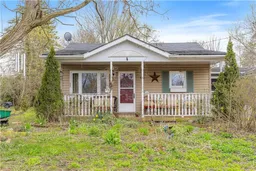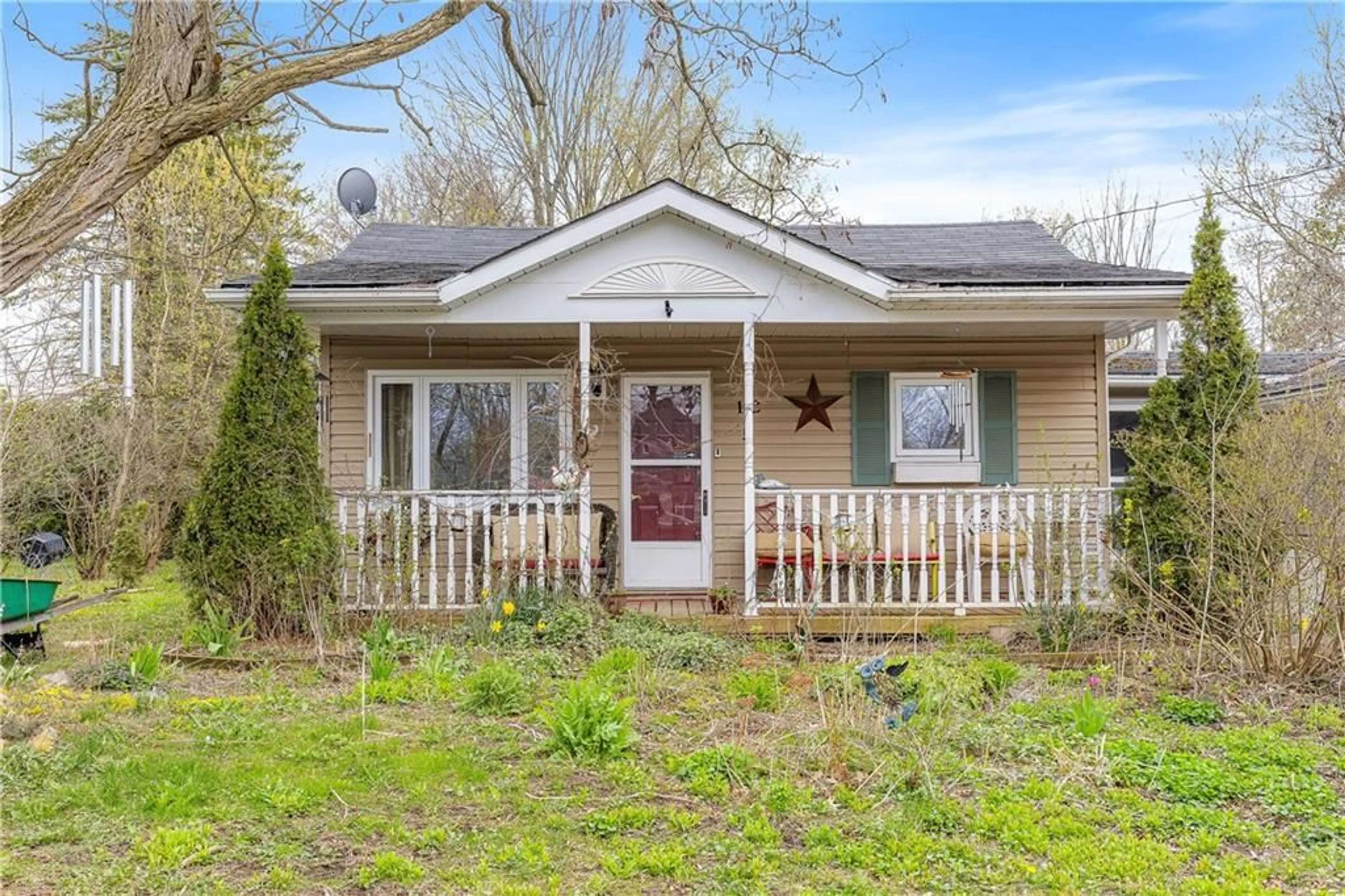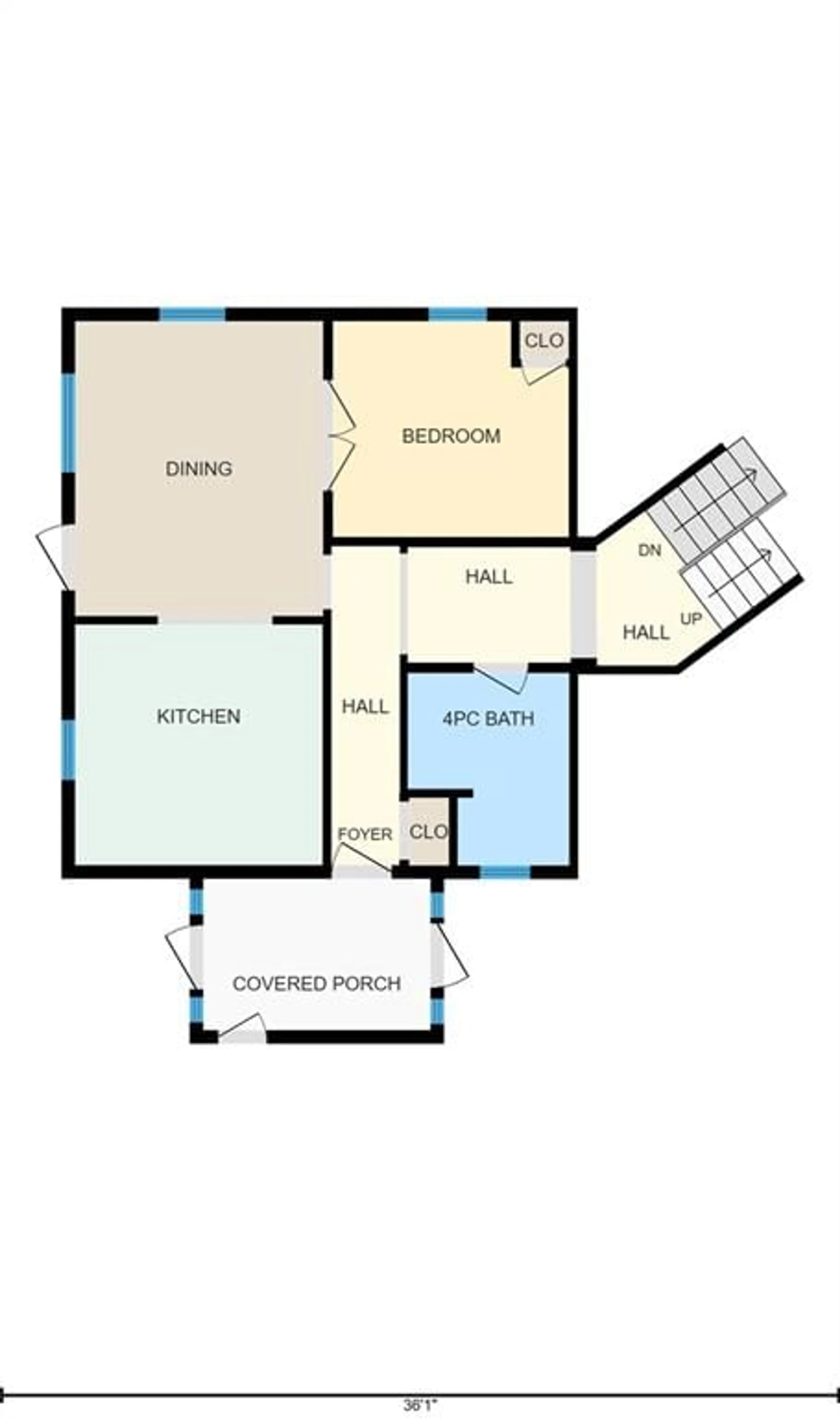112 DRUMMOND St, Merrickville, Ontario K0G 1N0
Contact us about this property
Highlights
Estimated ValueThis is the price Wahi expects this property to sell for.
The calculation is powered by our Instant Home Value Estimate, which uses current market and property price trends to estimate your home’s value with a 90% accuracy rate.$512,000*
Price/Sqft-
Days On Market17 days
Est. Mortgage$1,825/mth
Tax Amount (2023)$3,660/yr
Description
Escape to the charming village of Merrickville with this 3 bedroom, 3 bath home. This unique split level home offers Kitchen, Dining, Livingroom (currently being used as a bedroom) and bath on main floor of the home as well as a lovely finished lower level livingroom complete with gas fireplace and 2 piece bathroom. Upstairs you will find 3 bedrooms, primary has a full 4 pce ensuite bathroom. Side entrance is a breezeway through to the backyard and makes a great mudroom area. Home comes complete with garage and spacious fenced backyard, perfect for your furry friends. Pre List Home Inspection, Seller Upgrades & Utilities information available upon request. Don't miss a great opportunity to own a home in the hub of this quaint Village.
Upcoming Open House
Property Details
Interior
Features
Main Floor
Kitchen
10'8" x 10'4"Bedroom
10'1" x 9'3"Dining Rm
10'8" x 12'8"Bath 4-Piece
6'11" x 8'3"Exterior
Features
Parking
Garage spaces 1
Garage type -
Other parking spaces 2
Total parking spaces 3
Property History
 23
23



