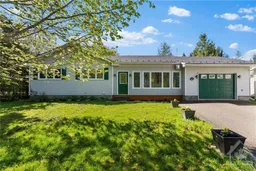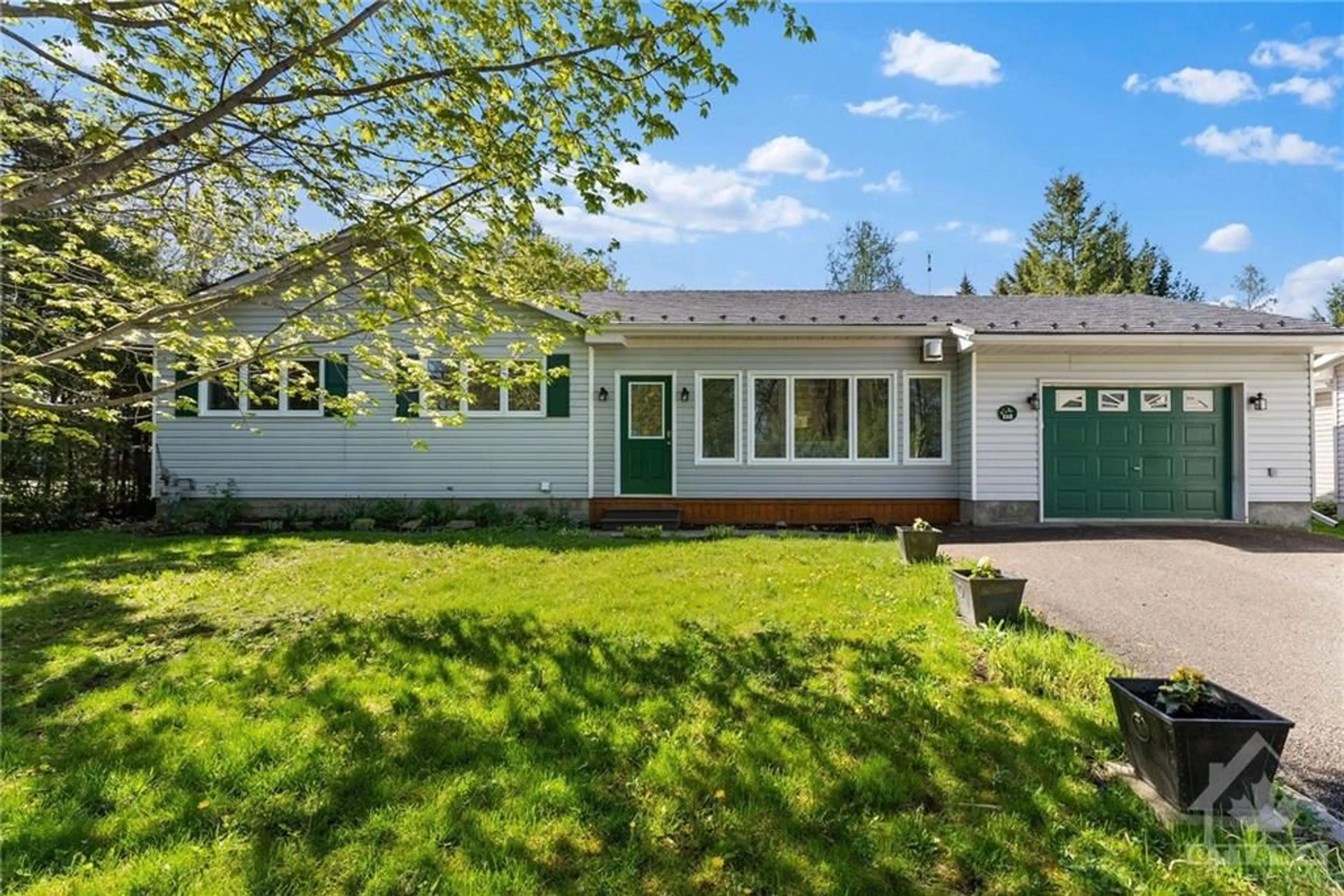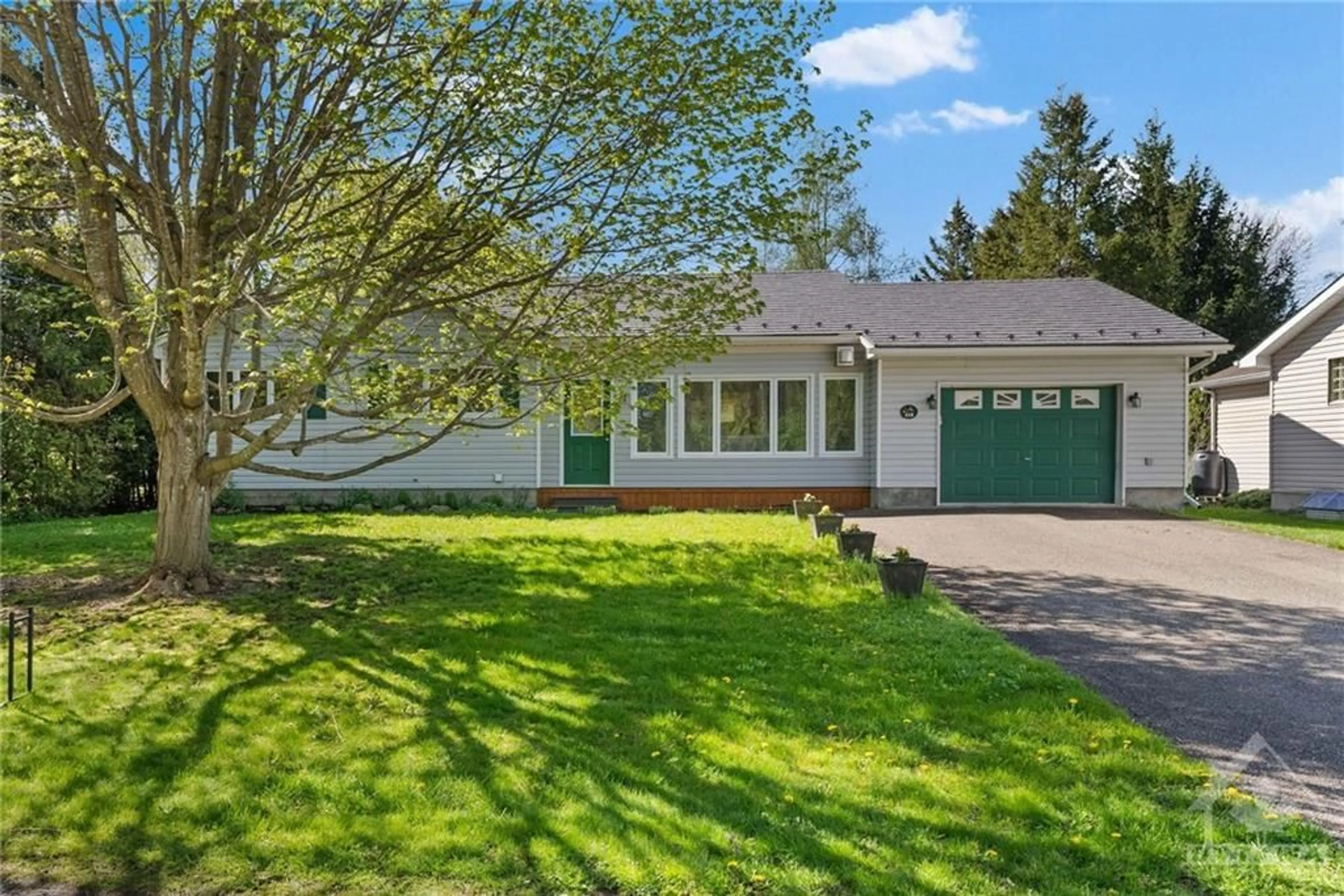112 COLBORNE St, Merrickville, Ontario K0G 1N0
Contact us about this property
Highlights
Estimated ValueThis is the price Wahi expects this property to sell for.
The calculation is powered by our Instant Home Value Estimate, which uses current market and property price trends to estimate your home’s value with a 90% accuracy rate.$587,000*
Price/Sqft-
Days On Market13 days
Est. Mortgage$2,852/mth
Tax Amount (2023)$3,772/yr
Description
Nestled in the vibrant Victorian village of Merrickville located along the scenic Rideau Canal, this charming 3-bedroom bungalow is on a tranquil street just off the bustling main drag. Step inside to discover a newer, well-appointed kitchen, where every culinary adventure becomes a delight. Imagine basking in the natural light of the stunning 3-season sunroom, a serene haven perfect for entertaining guests or simply indulging in a quiet moment with your favourite book overlooking the expansive yard. Venture downstairs to find a spacious basement that's sure to impress. A dedicated games room awaits, complete with a pool table and all accessories, offering endless hours of entertainment. Additionally, a spacious 4th bedroom offers adequate room for large family or a private guest oasis, while a workshop caters to the DIY enthusiast. With its perfect blend of charm, convenience, and community,this Merrickville gem offers not just a home, but a lifestyle you'll cherish for years to come.
Property Details
Interior
Features
Main Floor
Ensuite 3-Piece
7'9" x 4'4"Bath 4-Piece
7'11" x 4'10"Bedroom
13'3" x 11'8"Bedroom
12'10" x 9'5"Exterior
Features
Parking
Garage spaces 1
Garage type -
Other parking spaces 5
Total parking spaces 6
Property History
 30
30



