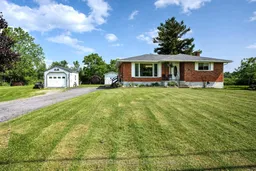Charming Brick Bungalow on a Double Lot in Lansdowne. A terrific opportunity to experience Village living with a touch of country just steps away from your back door. Just a 5-minute drive to gain access onto the 401 to easily commute to Brockville or Kingston. Located in a quiet neighborhood this lovely home is close to schools parks and essential amenities. This well-kept 2+1-bedroom brick bungalow sits on a lovely mature double lot offering comfort, privacy and plenty of space to enjoy. A paved driveway offers extra parking areas for several vehicles. Step inside to find a warm and inviting living space. The updated eat in kitchen features an efficient layout with plenty of cupboard and storage areas and includes all 4 stainless steel appliances. The large bright living room allows the nature light to filter in and will lead you to the primary bedroom, secondary bedroom and 4-piece bath. A patio door off the kitchen will take you onto a large covered 3 season porch where you can enjoy your morning coffee or a summer evening cocktail. Located to the right of the covered porch is another deck with a 4-person year-round hot tub just waiting for your enjoyment. The lower level features a cozy family room, a third bedroom and workshop. The secondary bathroom includes a large soaker tub and a wall mounted electric fireplace for your enjoyment. A laundry room and storage area includes the washer and dryer. For your added protection this home also features a video surveillance system. This property can accommodate a quick closing & early possession. Come take a peek and make 95 Railway Street your new home.
Inclusions: Stove, Fridge, dishwasher, washer, dryer, shed, hot tub
 40
40


