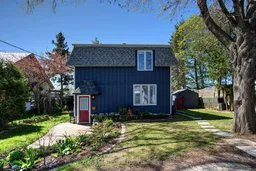Five minutes east of Gananoque off the scenic Thousand Islands Parkway you'll find this slice of paradise. A private dead end road, quiet tranquil spot with spectacular 180 south facing views of the St. Lawrence River. Perfect for the water enthusiast; whether it's watching the water life or enjoying water sports, this home has what you need; a large new steel dock with lift, docking for boats, kayaks/canoes/paddle boards. Water is clear for swimming with a stony bottom & a natural gradual slope. New stairs leading to a large waterfront patio. The shoreline is protected by a stone retaining wall. An expansive composite deck surrounds the large heated inground pool & features a shaded gazebo area for outdoor dining or lounging.This two story home comfortably has space for all. The main level has an open feeling & amazing views. The thoughtfully planned kitchen is a show stopper, loads of storage, gorgeous onyx counters & a large island plus built-in upscale appliances. The living room spans the entire south side of the house and is filled with light. A cozy fireplace makes it the best spot in the house year round. Soak in the view and sun from the 4 season porch. A convenient 3-pc bath & dining space round out the main level. A gracious staircase leads to the second floor where you will find 3 bedrooms and a spectacular bathroom. The primary bedroom faces south with large windows showcasing unmatched views plus a space for a sitting area & walk in closet. The large bathroom is a dream; a free standing tub, huge walk in shower, heated floors & two separate sink areas - it's everything you could ask for. Two extra bedrooms to accommodate guests or use as den or office. If that wasn't enough, there's two more bedrooms, a rec room & laundry on the lower level plus a wine cellar room. An interlocking brick driveway, garage & carport, allow parking for 3. The best of all; water, fun, tranquility & desirable location close to town! Contact us for the long list of upgrades!
Inclusions: 6 burner gas stove, stainless wall oven, built in micorwave, stainless fridge, stainless dishwasher, washer, dryer, gazebo, all pool equipment & pool heater, boat lift, dock, tankless hot water heater, & water softener.
 50
50


