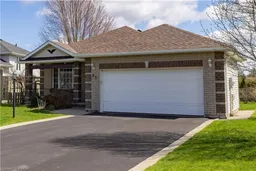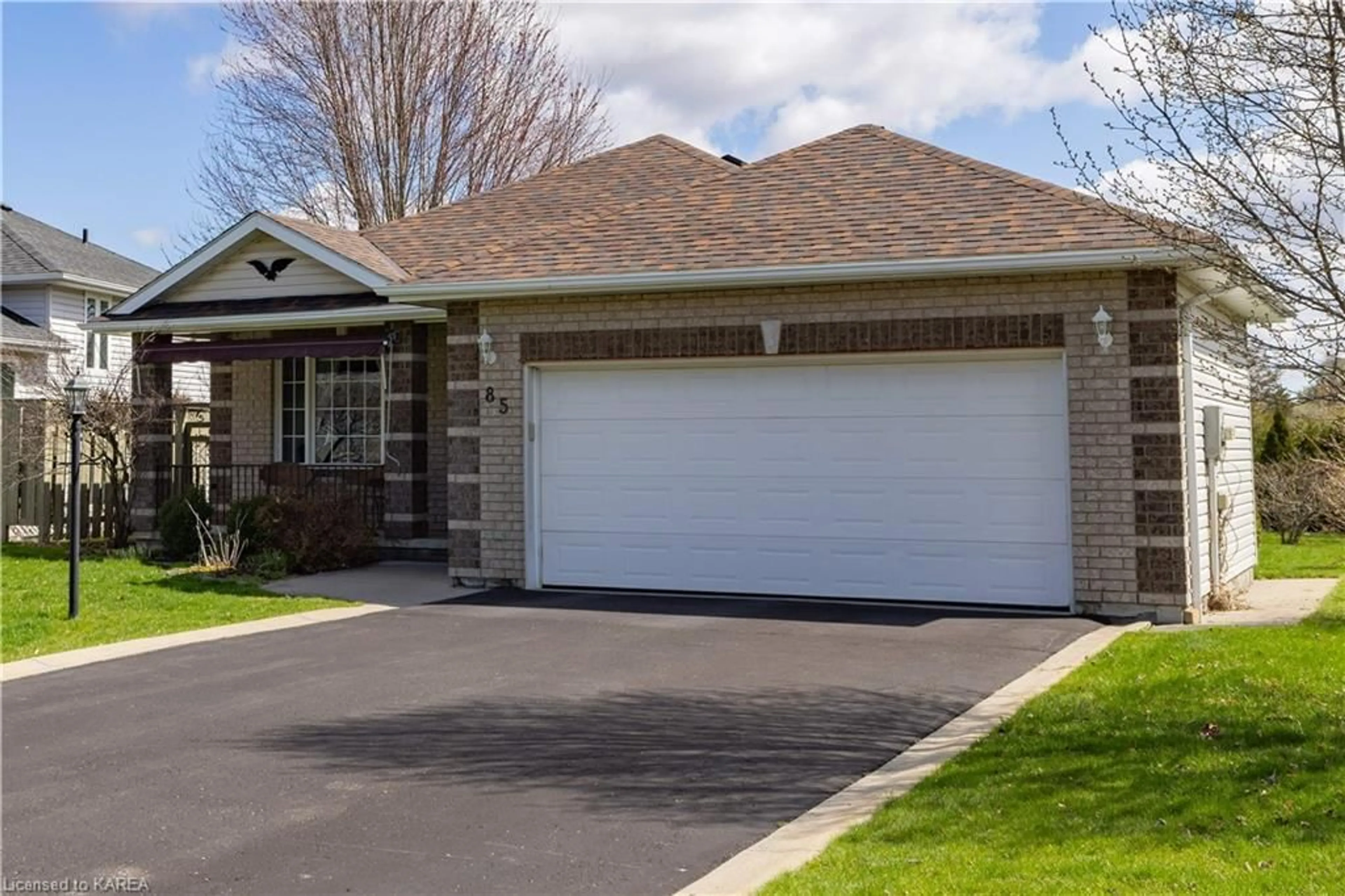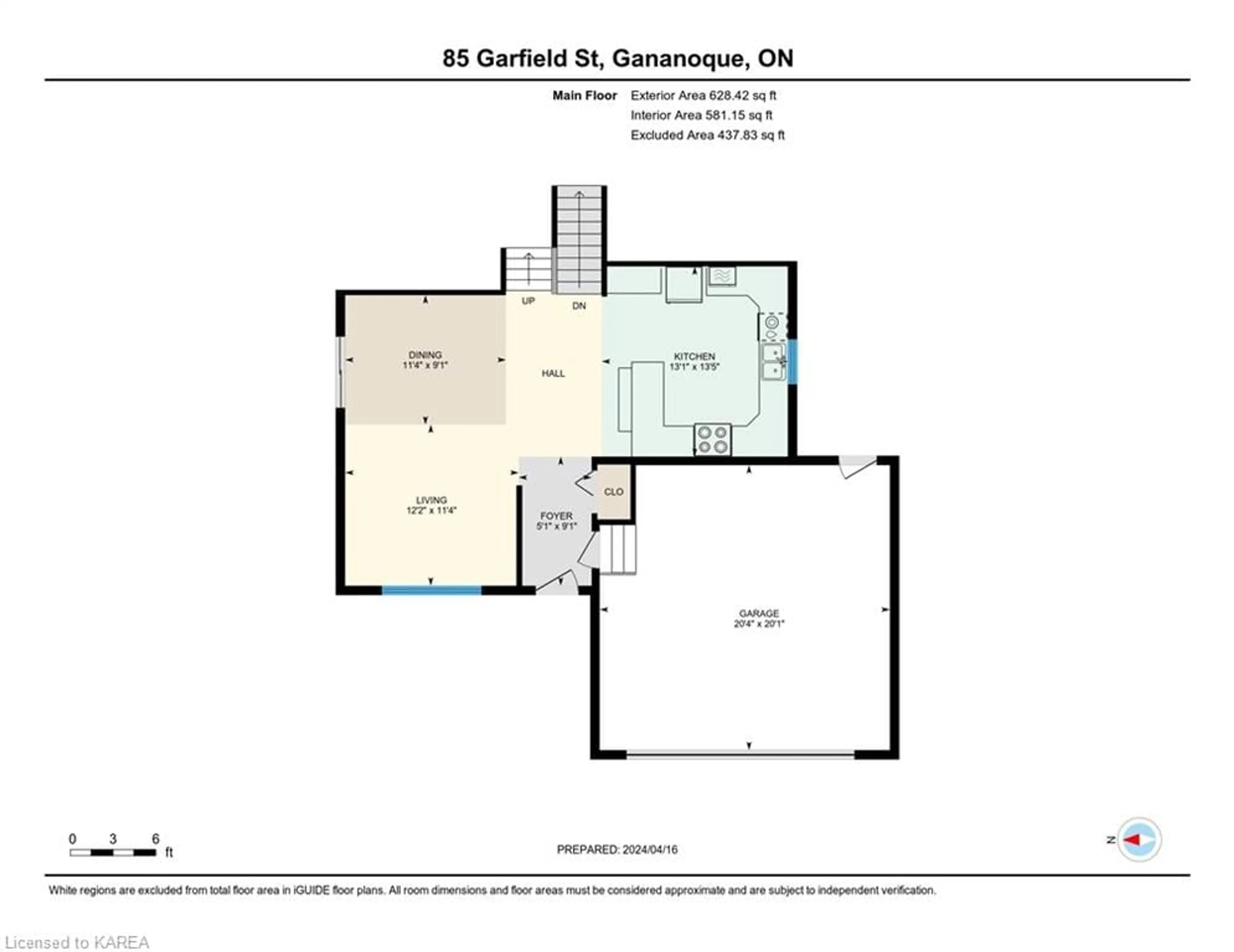85 Garfield St, Gananoque, Ontario K7G 3G2
Contact us about this property
Highlights
Estimated ValueThis is the price Wahi expects this property to sell for.
The calculation is powered by our Instant Home Value Estimate, which uses current market and property price trends to estimate your home’s value with a 90% accuracy rate.$681,000*
Price/Sqft$347/sqft
Days On Market11 days
Est. Mortgage$3,114/mth
Tax Amount (2023)$4,518/yr
Description
Welcome to 85 Garfield located in a quiet subdivision in the West End of Gananoque. Whether you are looking to retire in this gorgeous town or take the short commute to Kingston (20 minutes to CFB, 25 minutes to the West End, 30 minutes to KGH and Queens), this charming, well maintained home offers a blend of comfort and convenience in a beautiful neighbourhood. The main floor is open concept with gleaming hardwood floors in the living/dining area overlooking the large kitchen with a peninsula for extra seating. Built in 2002 this home features 3 bedrooms and 2 full bathrooms on the upper level, including an en-suite in the primary bedroom. The finished basement provides additional living space with high ceilings, newer laminate floors, a full bathroom and ample storage. Enjoy the tranquility of the backyard, ideal for relaxation or entertaining with deck and awning for the sunny days. With its' proximity to shopping and restaurants, all amenities are just a short drive down the road or venture out on foot for a relaxing walk to the trails or waterfront. With quick possession available and all appliances included, this home is ready for it's new caretaker to move right in.
Upcoming Open House
Property Details
Interior
Features
Main Floor
Dining Room
3.45 x 2.77hardwood floor / open concept
Living Room
3.71 x 3.45carpet free / hardwood floor / open concept
Kitchen
3.99 x 4.09open concept / tile floors
Exterior
Features
Parking
Garage spaces 2
Garage type -
Other parking spaces 4
Total parking spaces 6
Property History
 46
46



