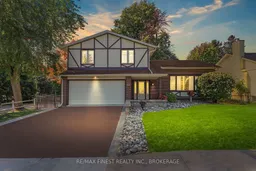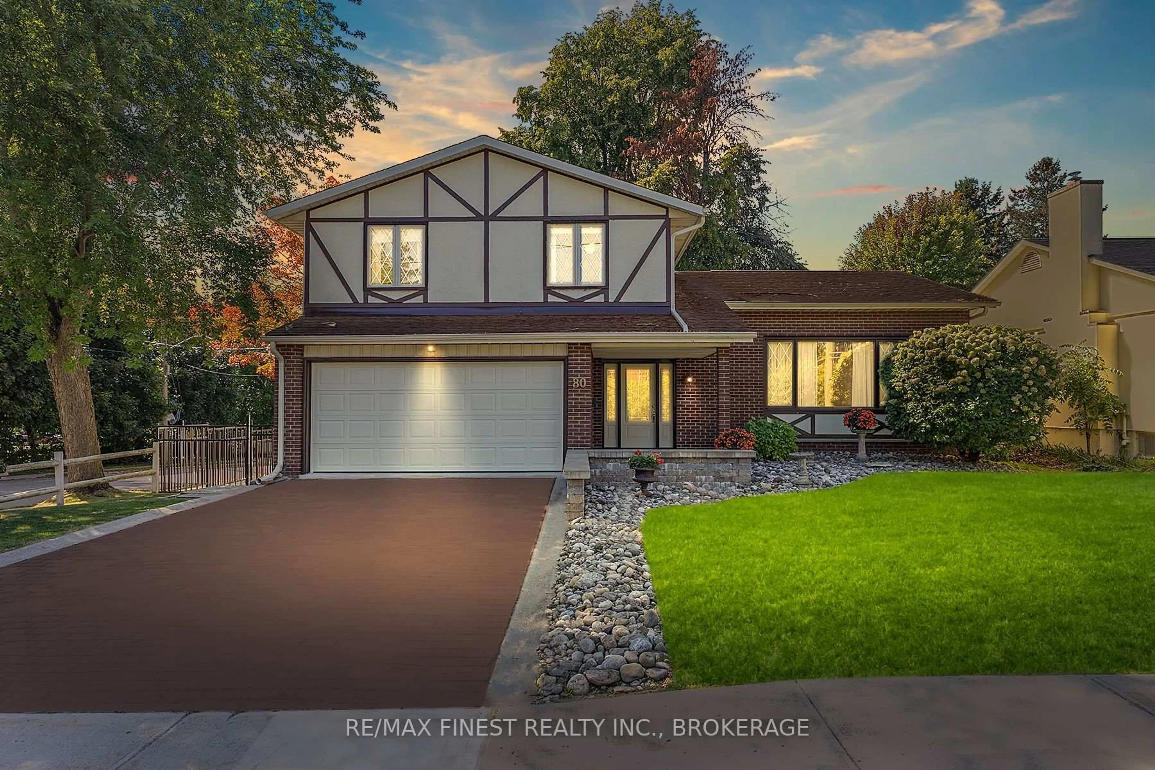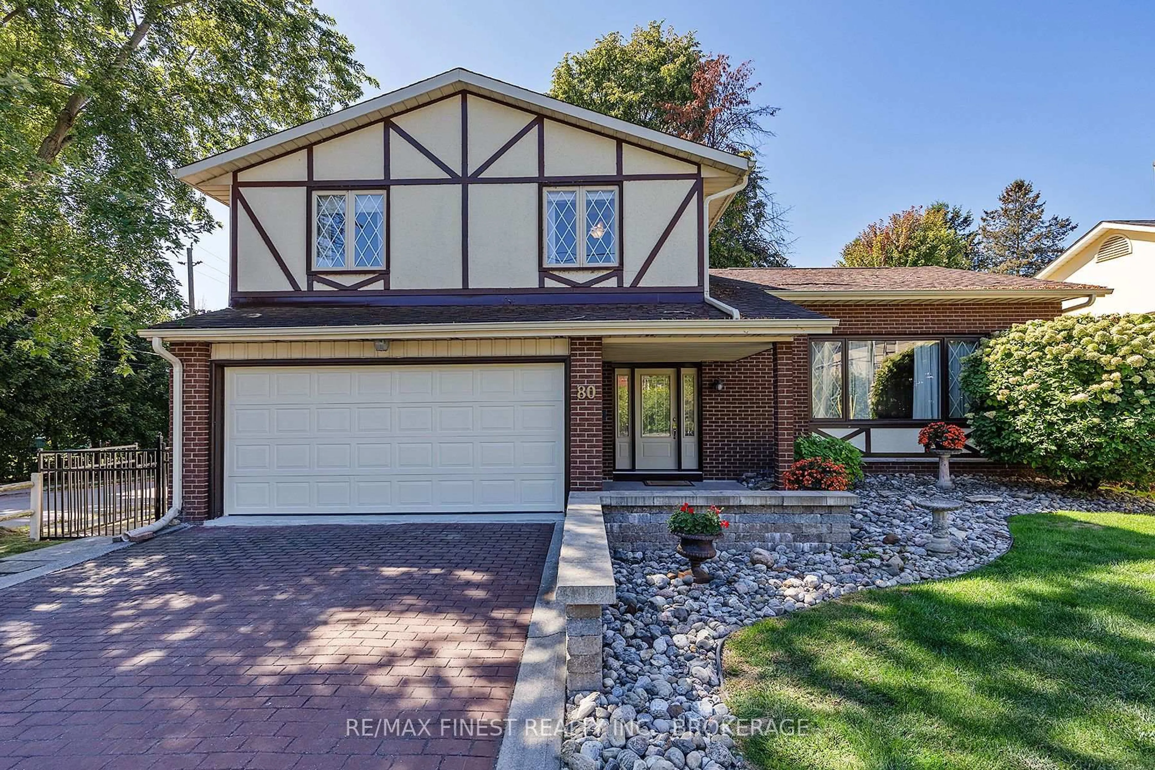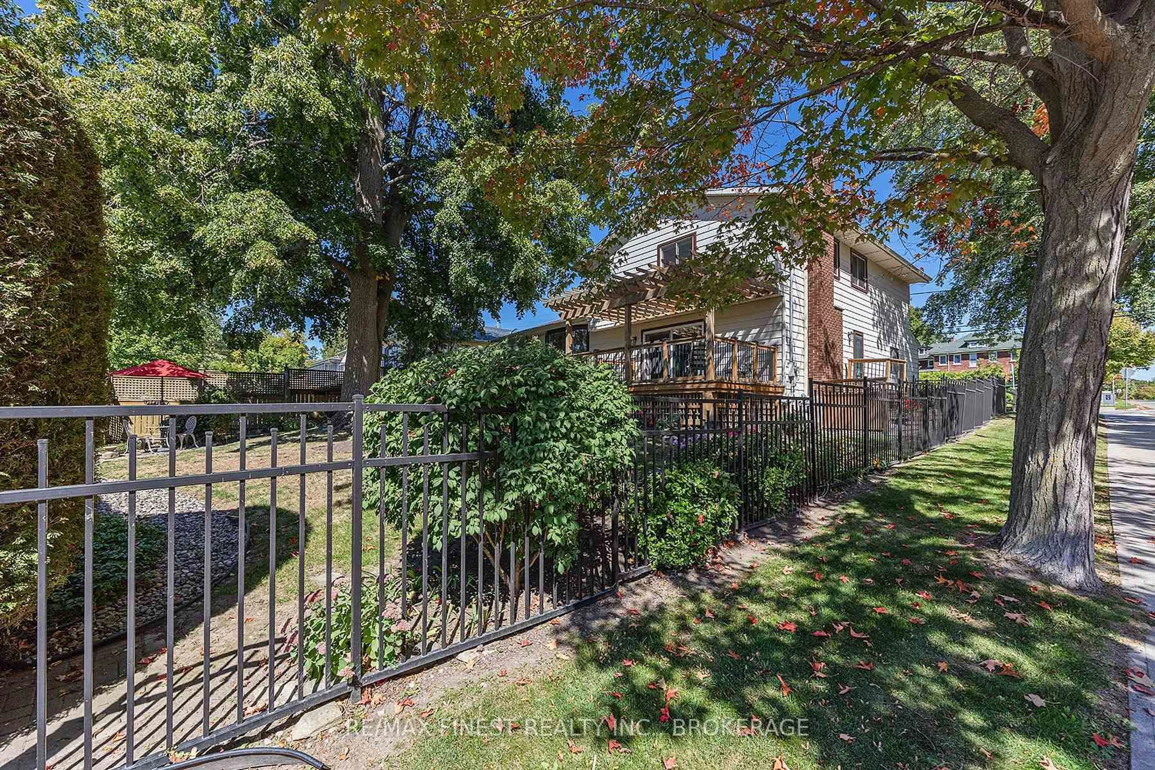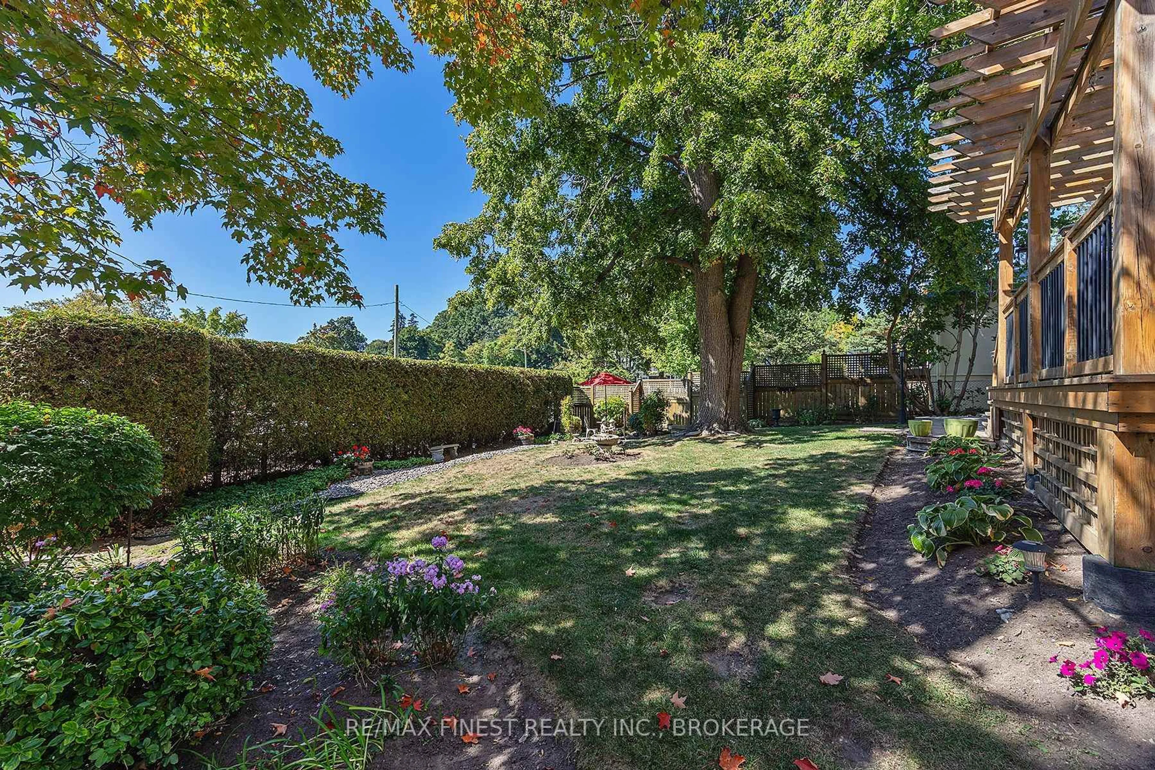80 Market St, Gananoque, Ontario K7G 2M3
Contact us about this property
Highlights
Estimated valueThis is the price Wahi expects this property to sell for.
The calculation is powered by our Instant Home Value Estimate, which uses current market and property price trends to estimate your home’s value with a 90% accuracy rate.Not available
Price/Sqft$395/sqft
Monthly cost
Open Calculator
Description
Poised on a premium lot with captivating southwest-facing views of the St. Lawrence River and Gananoque Marina, this multi-level residence at 80 Market Street presents a unique opportunity for family living. Spanning approximately 3100 sq ft of finished living space, this home, cherished by its original owner since its construction in 1973, is ready to welcome a new family to create lasting memories. The thoughtfully designed layout centres around a sunken family room, featuring a gas fireplace and built-in wet bar, which opens to a custom deck overlooking the meticulously landscaped backyard, providing panoramic river views. The bright kitchen flows seamlessly into a dedicated dining and living room, where vaulted ceilings add grandeur--perfect for festive holiday gatherings beneath a towering Christmas tree. Upstairs, discover four generously sized bedrooms, including a primary suite with a three-piece ensuite and walk-in closet, complemented by an additional four-piece bathroom and a convenient two-piece bathroom on the main level. The fully finished lower-level recreation room, with a second gas fireplace, offers a cozy retreat for family activities, while the basement laundry and storage area enhances functionality. A two-car garage with interior entry completes this inviting family home, strategically positioned to enjoy the scenic beauty of the St. Lawrence River. A rare waterfront retreat with nearby docking in the heart of the Thousand Islands.
Property Details
Interior
Features
Main Floor
Other
2.19 x 1.72O/Looks Family / Wet Bar
Kitchen
3.83 x 5.48Ceramic Floor / O/Looks Garden
Family
6.33 x 8.5hardwood floor / W/O To Deck / Gas Fireplace
Bathroom
2.15 x 1.722 Pc Bath
Exterior
Features
Parking
Garage spaces 2
Garage type Built-In
Other parking spaces 2
Total parking spaces 4
Property History
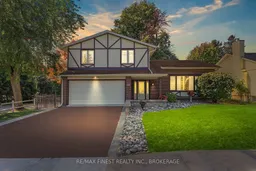 50
50