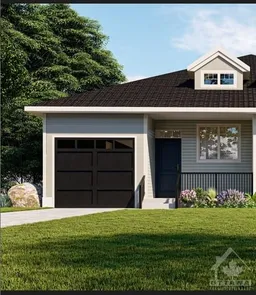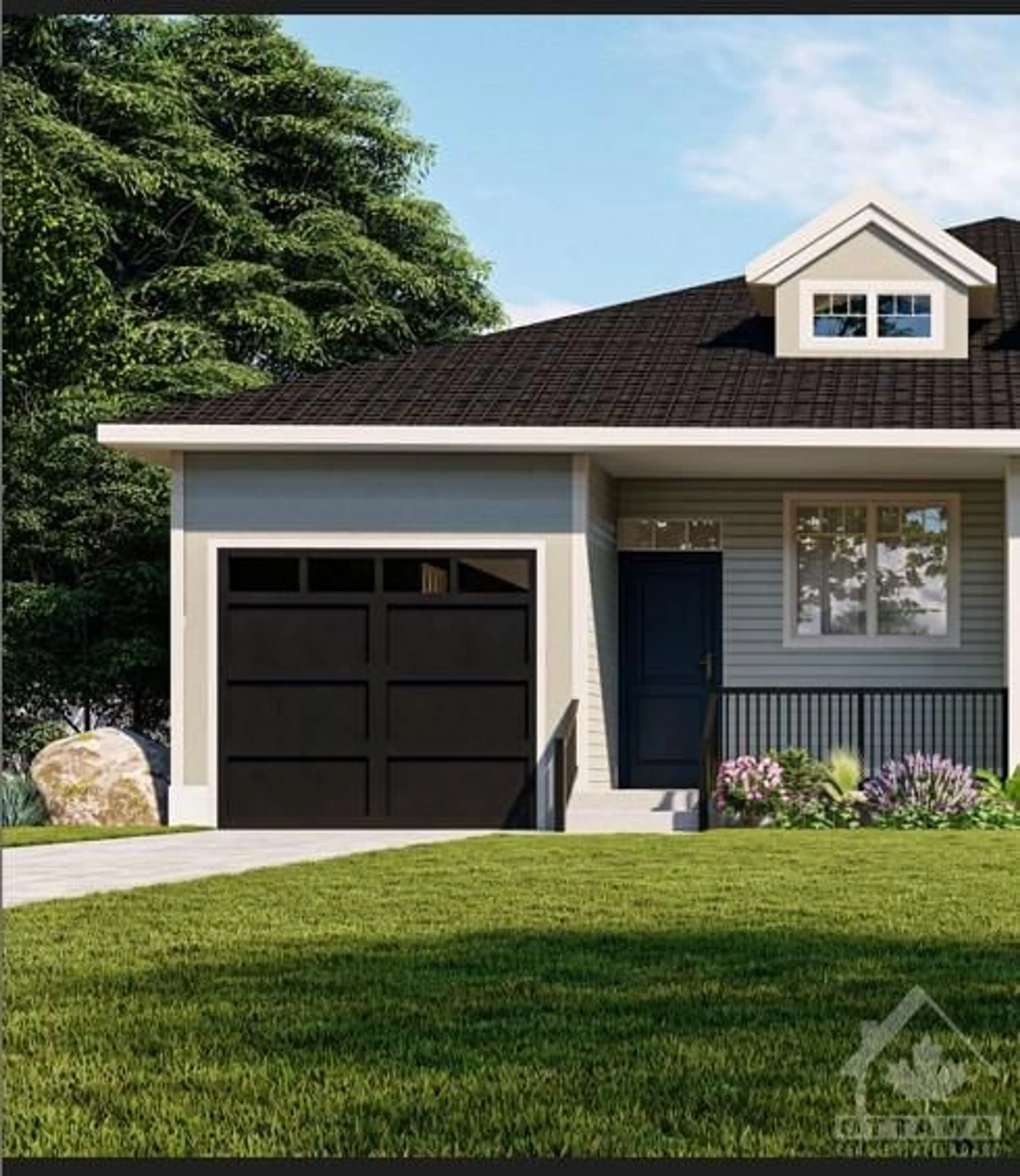558 JOHNSTON St #A, Lansdowne, Ontario K0E 1L0
Contact us about this property
Highlights
Estimated ValueThis is the price Wahi expects this property to sell for.
The calculation is powered by our Instant Home Value Estimate, which uses current market and property price trends to estimate your home’s value with a 90% accuracy rate.$464,000*
Price/Sqft-
Days On Market148 days
Est. Mortgage$2,233/mth
Tax Amount (2023)-
Description
OFFERING AN EARLY BOOKING BONUS OF $10K IN FREE UPGRADES FOR A LIMITED TIME! Welcome to the Marquis. This modern two bedroom bungalow features 9' ceilings on the main floor and two full bathrooms with a walk-out basement! This model features a tiled walk-in shower in the master ensuite and many additional upgrades throughout including a choice of engineered or solid hardwood flooring, luxury vinyl plank flooring, and ceramic or porcelain tile in wet areas with a spacious L-shaped custom kitchen design offering plenty of storage with a large island with seating, and a walk-in pantry. Upgraded kitchen features include quartz countertops, 42" cabinets, 4.5" modern crown molding and light valance trim and convenient main floor laundry area nearby. Energy efficient features including Energy Star rated Ostaco windows, an upgraded insulation package, two-stage propane forced air furnace, HRV system for continuous fresh air circulation, and central air! Summer 2024 occupancy available
Property Details
Interior
Features
Main Floor
Living Rm
14'0" x 12'0"Kitchen
12'0" x 10'0"Dining Rm
12'0" x 10'0"Bedroom
14'5" x 10'0"Exterior
Features
Parking
Garage spaces 1
Garage type -
Other parking spaces 2
Total parking spaces 3
Property History
 1
1


