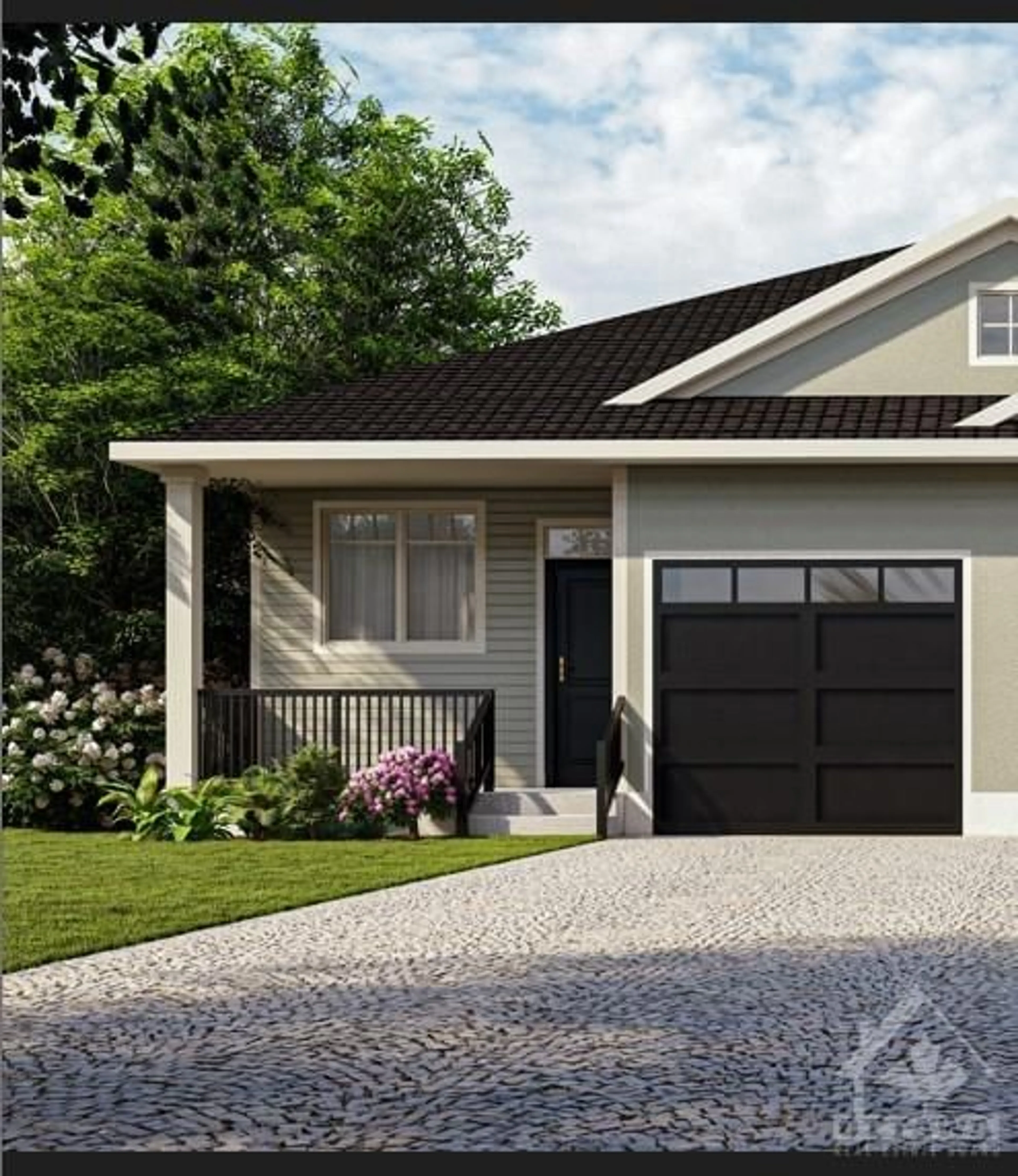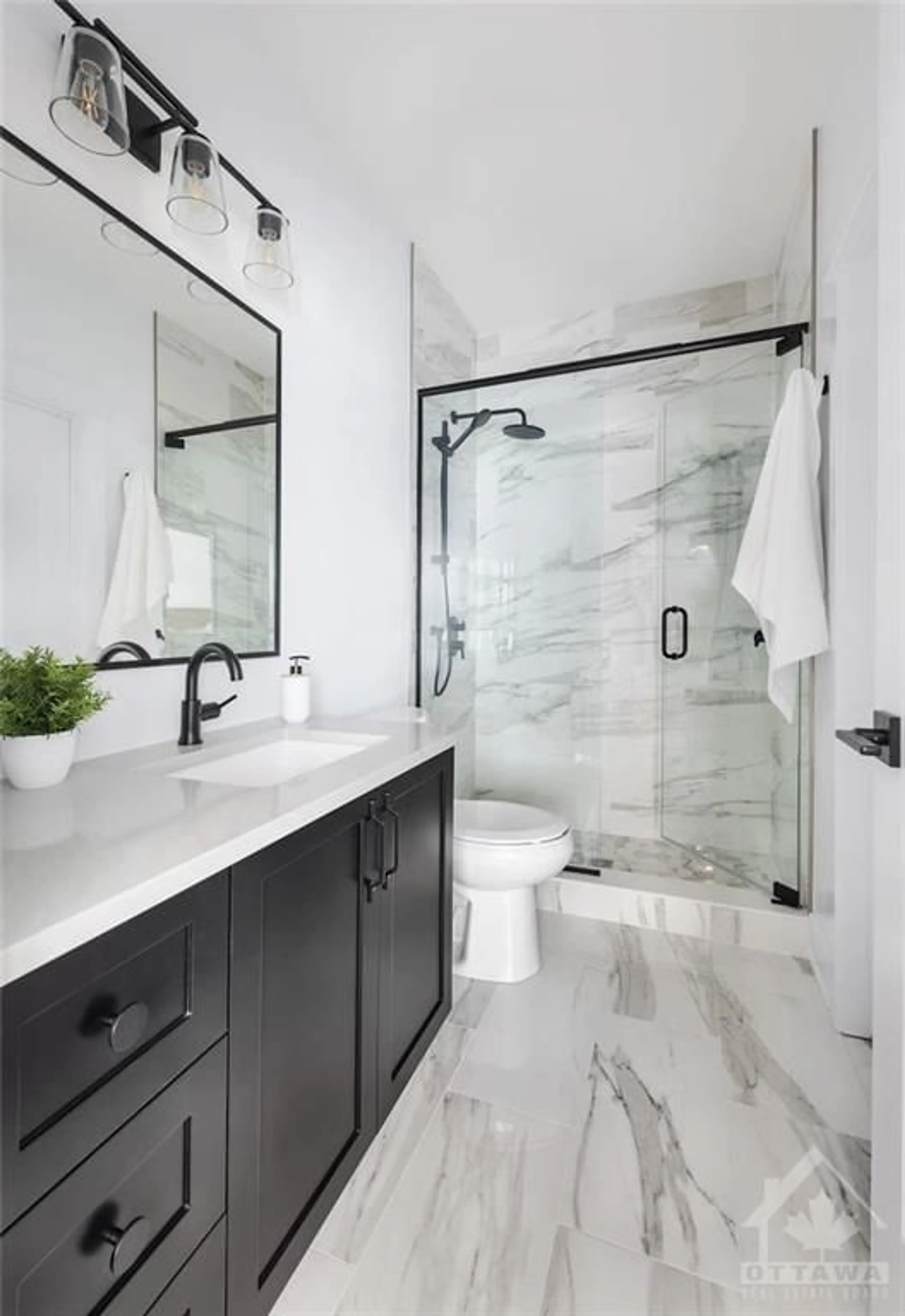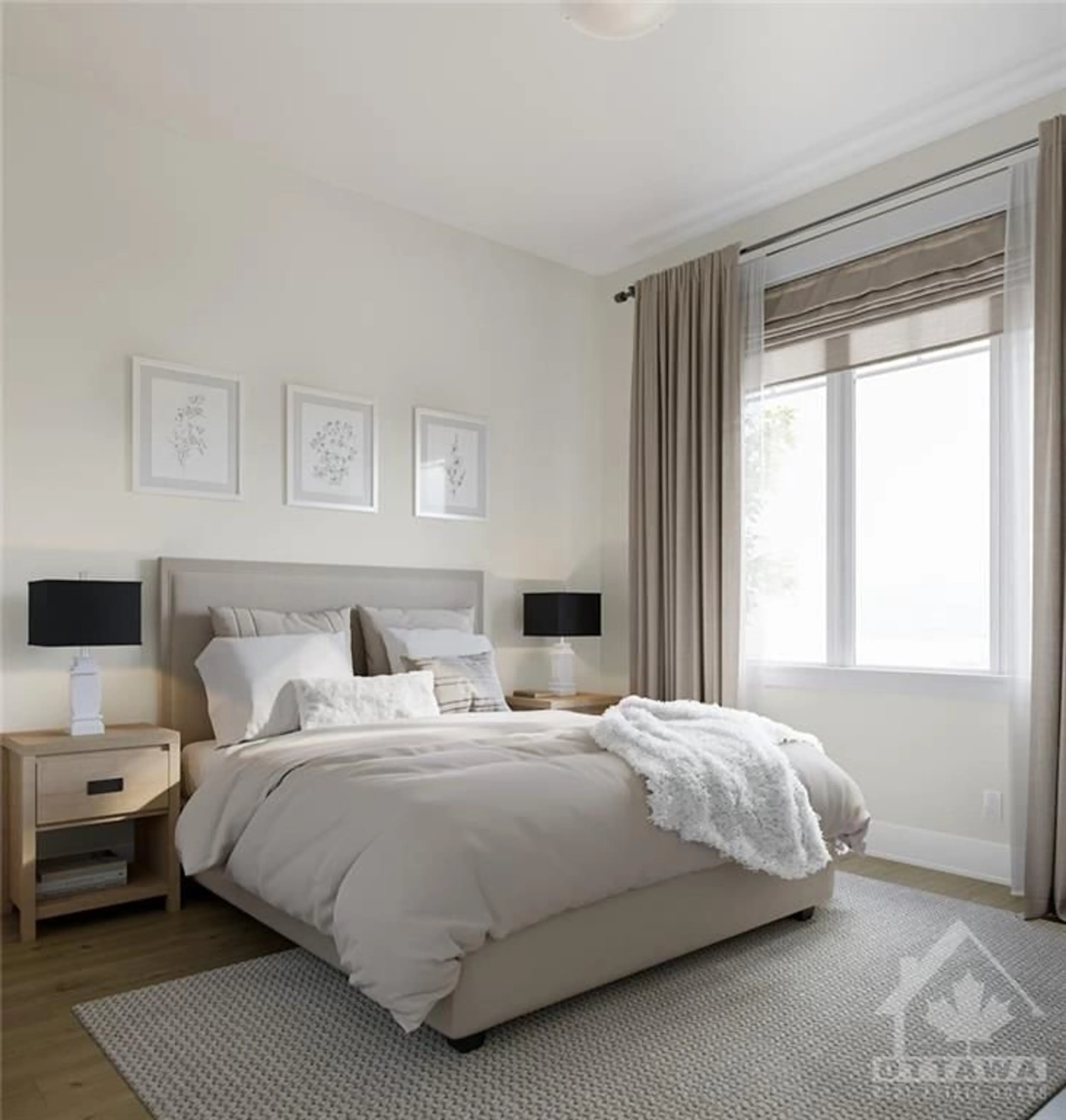557 JOHNSTON St #A, Lansdowne, Ontario K0E 1L0
Contact us about this property
Highlights
Estimated ValueThis is the price Wahi expects this property to sell for.
The calculation is powered by our Instant Home Value Estimate, which uses current market and property price trends to estimate your home’s value with a 90% accuracy rate.$461,000*
Price/Sqft-
Days On Market107 days
Est. Mortgage$2,147/mth
Tax Amount (2023)-
Description
Welcome to the Landon. Located in the heart of the quaint village of Lansdowne, these homes are within walking distance to the local community center, public library, splash pad, pickleball courts, and more. This modern two bedroom bungalow features a walk-out basement, an open-concept living area with9' ceilings on the main floor and two full bathrooms with a walk-in shower in the master ensuite. This model offers a variety of flooring options to choose from. Selections include options in luxury vinyl, durable laminate, and ceramic or porcelain tile in the bathrooms and foyer. The custom open concept kitchen design offers plenty of storage with an oversized island makes this home perfect for entertaining. Convenient main floor laundry area and walk-in pantry. Energy efficient features include Energy Star rated Ostaco windows, upgraded insulation package, two-stage propane forced air furnace, central air conditioning, and HRV system for continuous fresh air circulation.
Property Details
Interior
Features
Main Floor
Living Rm
14'0" x 12'0"Dining Rm
12'0" x 10'0"Bedroom
14'0" x 12'0"Bedroom
12'0" x 8'0"Exterior
Features
Parking
Garage spaces 1
Garage type -
Other parking spaces 2
Total parking spaces 3
Property History
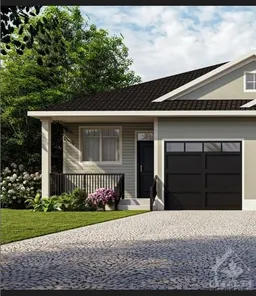 5
5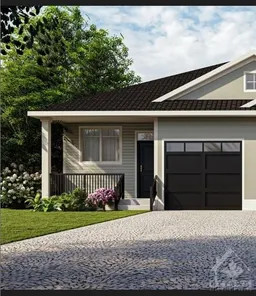 5
5
