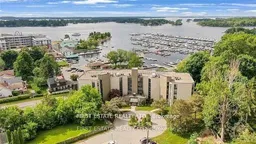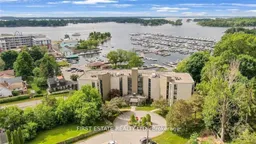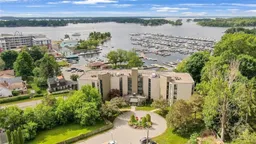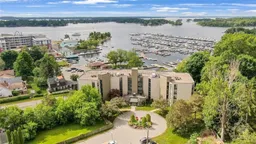Re-listed 21 days ago
50 MARKET St #203, Gananoque, Ontario K7G 2M3
In the same building:
-
•
•
•
•
$•••,•••
$•••,•••Get pre-qualifiedPowered by nesto
•
•
•
•
Contact us about this property
Highlights
Days on market
Login to viewTotal days on marketWahi shows you the total number of days a property has been on market, including days it's been off market then re-listed, as long as it's within 30 days of being off market.
Estimated valueThis is the price Wahi expects this property to sell for.
The calculation is powered by our Instant Home Value Estimate, which uses current market and property price trends to estimate your home’s value with a 90% accuracy rate.Login to view
Price/SqftLogin to view
Monthly cost
Open Calculator
Description
Signup or login to view
Property Details
Signup or login to view
Interior
Signup or login to view
Features
Heating: Baseboard
Cooling: Central Air
Exterior
Signup or login to view
Features
Patio: Open
Balcony: Open
Parking
Garage spaces 1
Garage type Underground
Other parking spaces 2
Total parking spaces 3
Condo Details
Signup or login to view
Property History
Login required
Price changeActive
$•••,•••
Login required
Re-listed
$•••,•••
21 days on market Listing by trreb®
Listing by trreb®

Login required
Terminated
Login required
Price change
$•••,•••
Login required
Price change
$•••,•••
Login required
Price change
$•••,•••
Login required
Listed
$•••,•••
Stayed --95 days on market Listing by trreb®
Listing by trreb®

Login required
Delisted
Login required
Listed
$•••,•••
Stayed --11 days on market Listing by oreb®
Listing by oreb®

Login required
Terminated
Login required
Listed
$•••,•••
Stayed --97 days on market Listing by oreb®
Listing by oreb®

Property listed by FIRST ESTATE REALTY LTD., Brokerage

Interested in this property?Get in touch to get the inside scoop.


