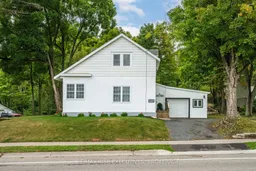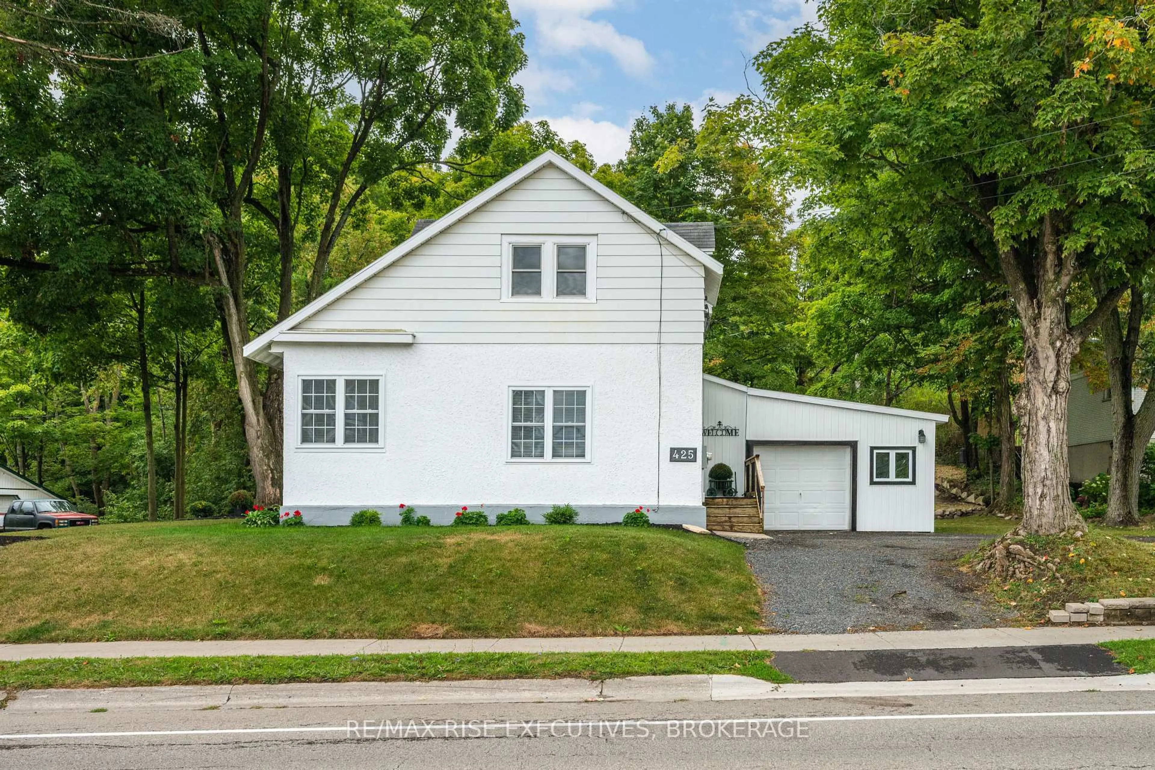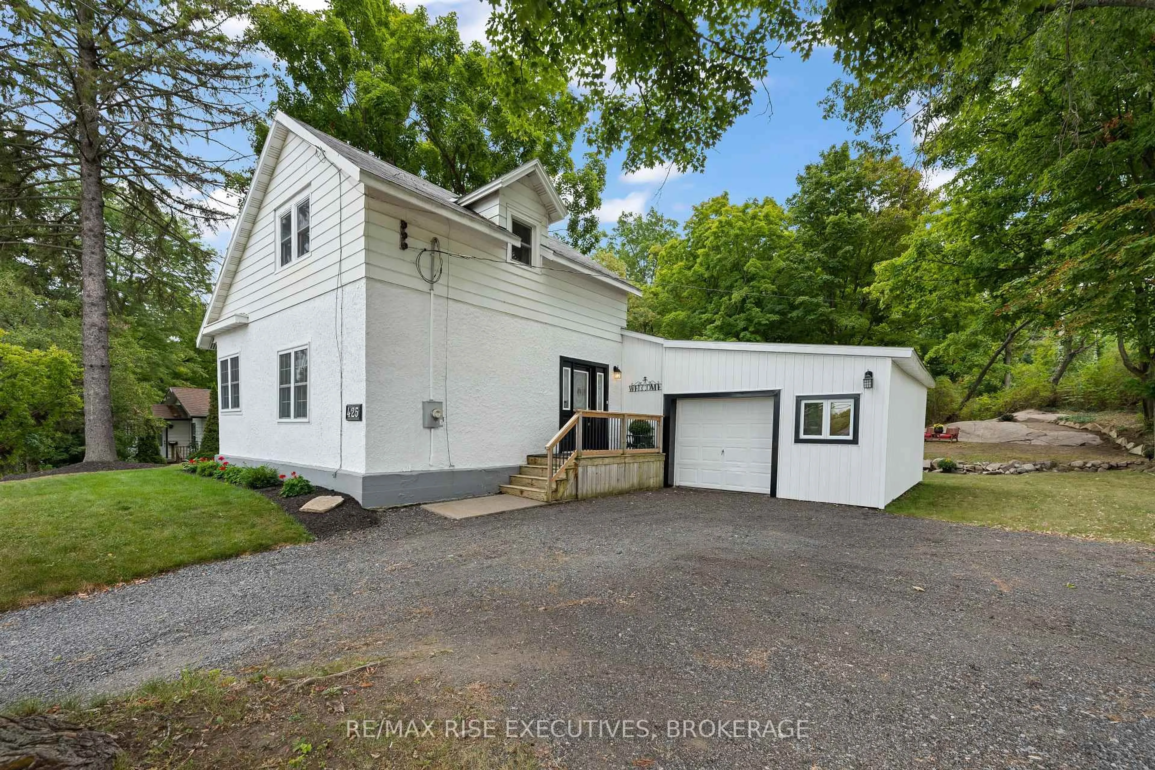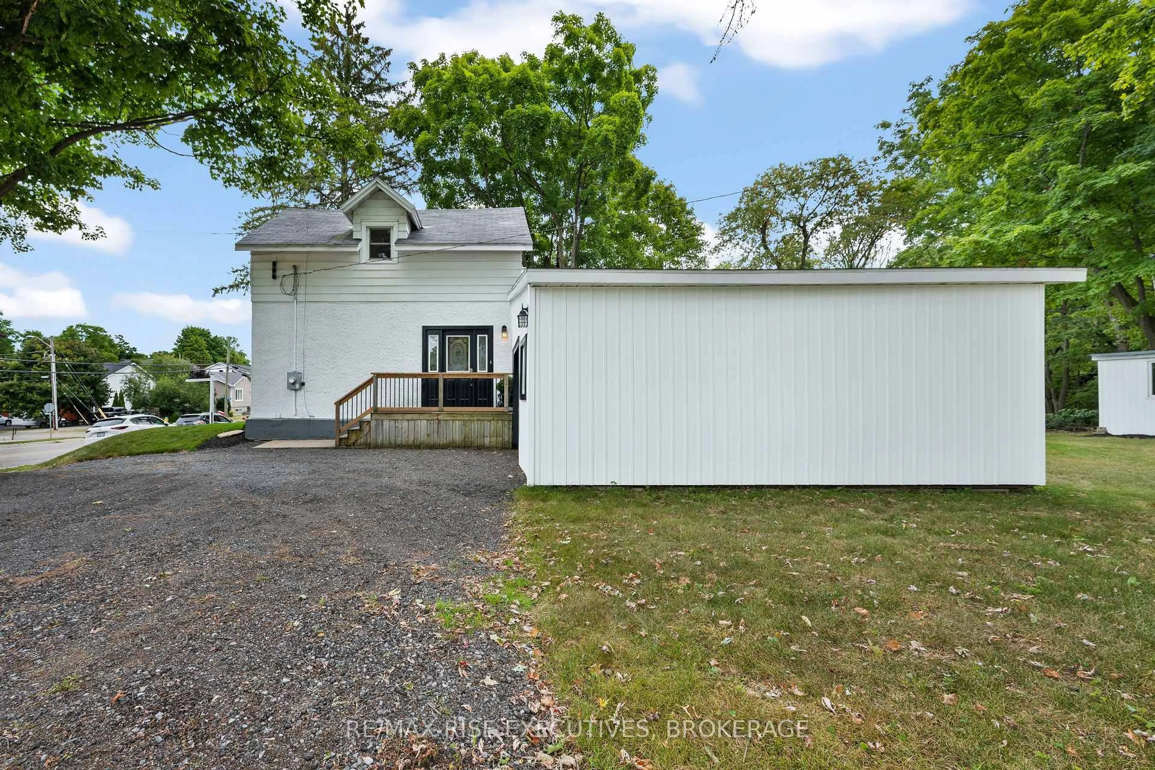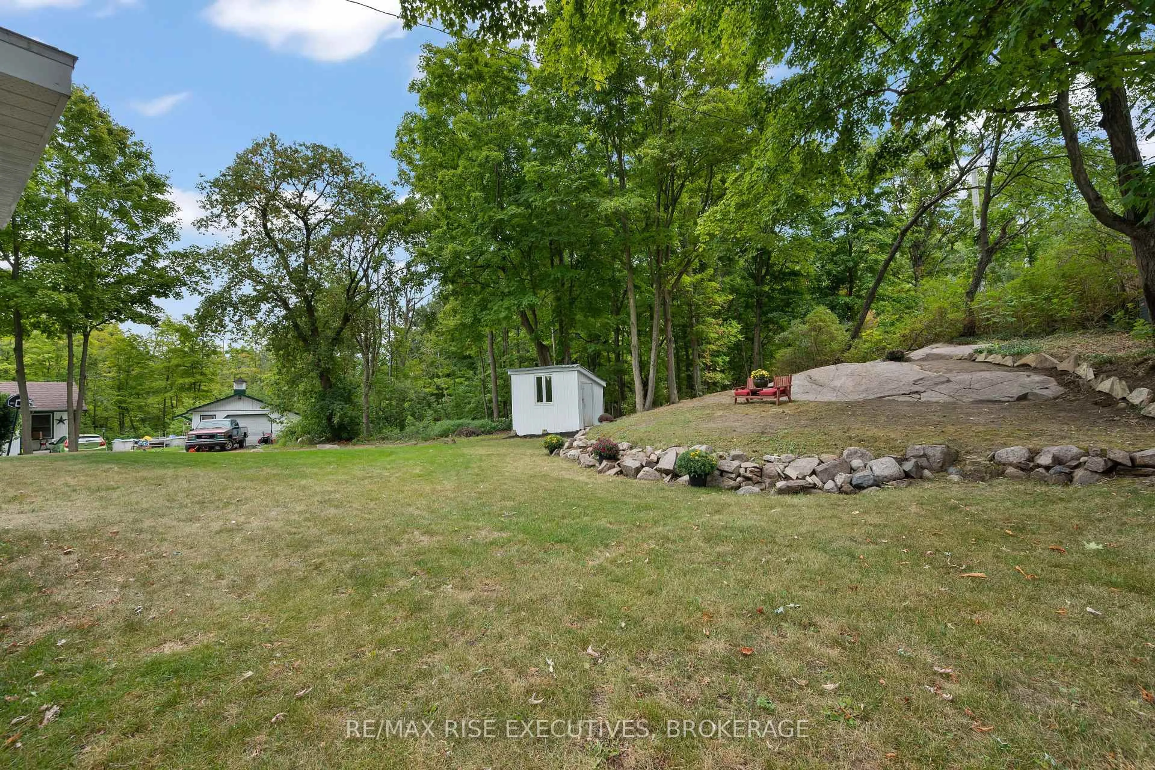425 King St, Gananoque, Ontario K7G 2G8
Contact us about this property
Highlights
Estimated valueThis is the price Wahi expects this property to sell for.
The calculation is powered by our Instant Home Value Estimate, which uses current market and property price trends to estimate your home’s value with a 90% accuracy rate.Not available
Price/Sqft$362/sqft
Monthly cost
Open Calculator
Description
Discover this super well-cared-for 2-bedroom, 1.5 bath, 2-storey house in charming Gananoque, Ontario. This fully renovated home boasts a detached garage and beautifully maintained grounds, showcasing evident pride of ownership. Having been meticulously kept by the same family for many years, this property offers a move-in-ready experience. Step inside to an open-concept living area, bathed in natural light from abundant windows and accented with elegant trim work throughout. The recently upgraded kitchen is a chef's delight, featuring ample counter space, new white cabinets, and convenient access to the newly renovated deck. The main floor is completed by a brand new 4-piece bathroom and practical laundry facilities. Upstairs, you'll find two comfortable bedrooms, including a primary bedroom with a private 2-piece ensuite bathroom. The home's exterior features a crisp white stucco finish, complementing the absolutely stunning yard adorned with beautiful perennial gardens and a spacious back deck, perfect for outdoor entertaining, accessible directly from the kitchen. The lower level remains unfinished, offering excellent potential for storage. Attached garage, spacious enough for one car and additional equipment. Located just minutes from downtown Gananoque, the heart of the 1000 Islands, with its vibrant dining and boating community + 3 mins to Grass Creek Park Beach and the Gananoque Golf Club. Properties this well-maintained are a rare find - truly a testament to enduring care.
Property Details
Interior
Features
Main Floor
Living
6.47 x 7.38Open Concept / Renovated
Kitchen
4.59 x 4.27Renovated / W/O To Deck / Eat-In Kitchen
Bathroom
1.91 x 1.94 Pc Bath / Renovated
Exterior
Features
Parking
Garage spaces 1
Garage type Attached
Other parking spaces 3
Total parking spaces 4
Property History
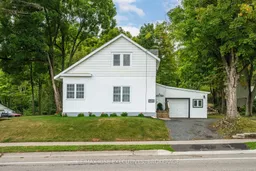 36
36