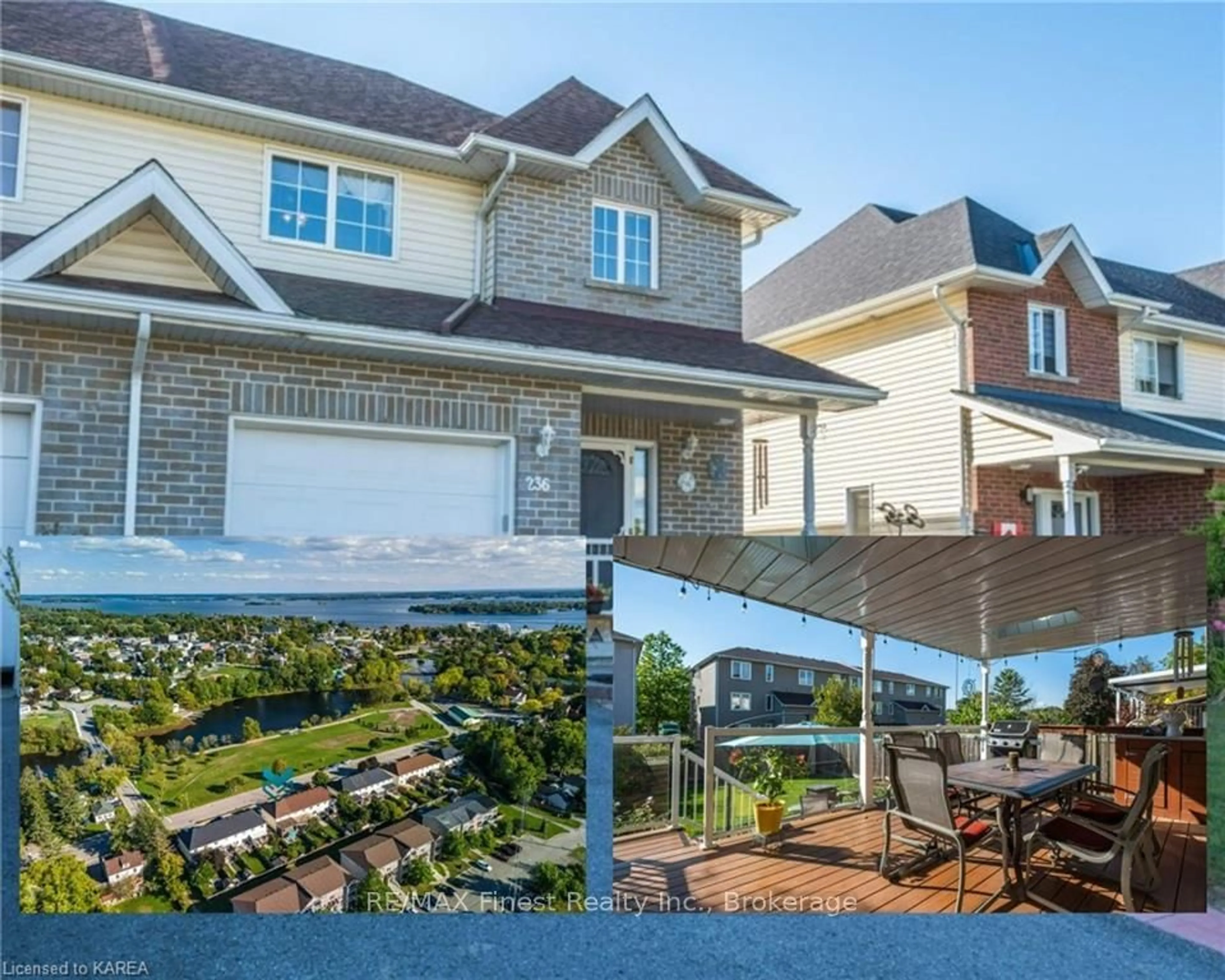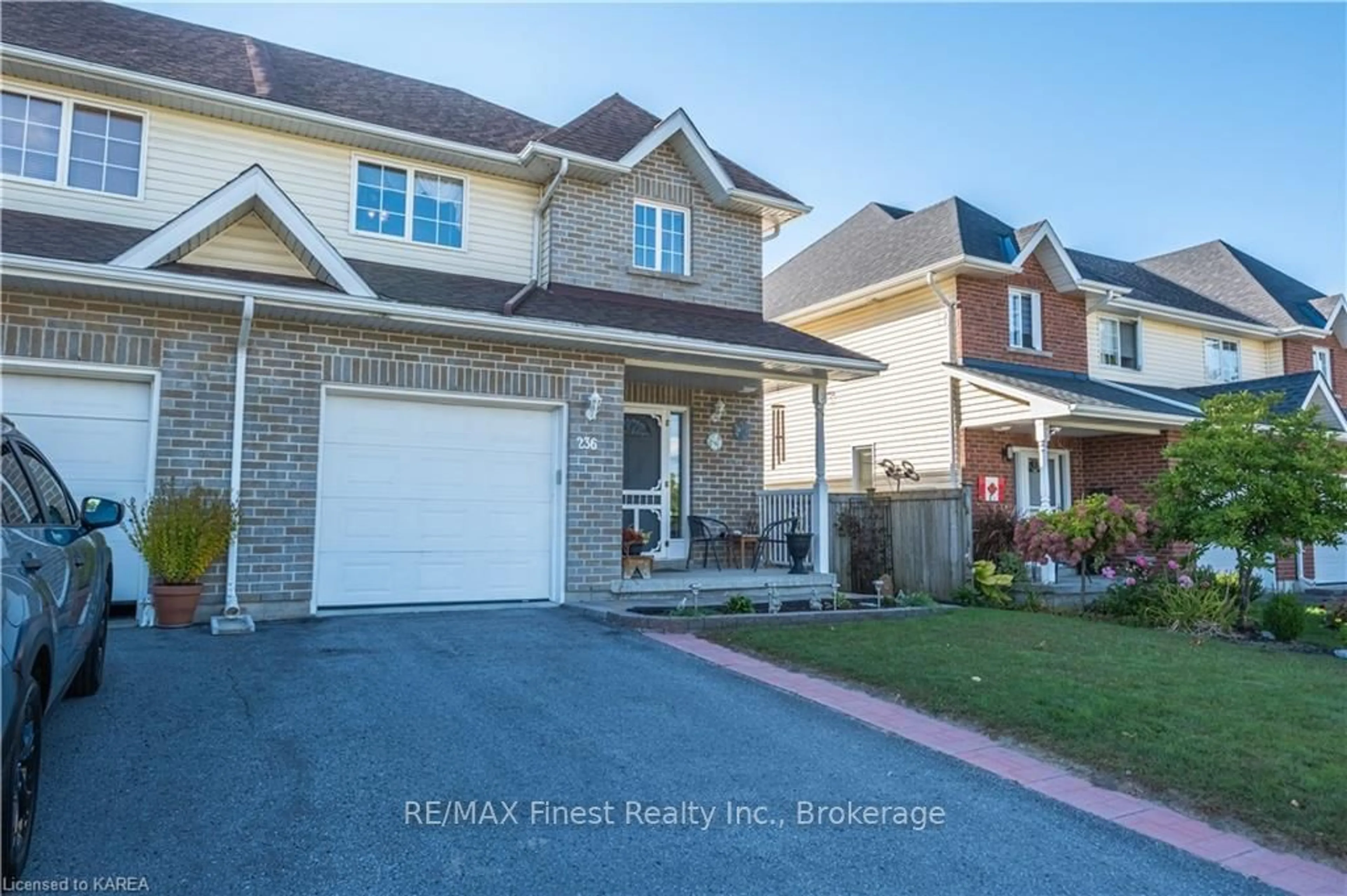236 RIVER St, Gananoque, Ontario K7G 2P7
Contact us about this property
Highlights
Estimated ValueThis is the price Wahi expects this property to sell for.
The calculation is powered by our Instant Home Value Estimate, which uses current market and property price trends to estimate your home’s value with a 90% accuracy rate.Not available
Price/Sqft-
Est. Mortgage$2,147/mo
Tax Amount (2024)$3,683/yr
Days On Market51 days
Description
**Charming 2-Story Townhome Overlooking the River in Gananoque, ON** Discover the perfect blend of modern comfort and small-town charm in this delightful 2-bedroom, 3-bathroom townhouse situated in the heart of Gananoque. This well-maintained residence offers an inviting atmosphere with a spacious interior and thoughtful updates throughout. An easy renovation could make this a 3 bedroom home. Step inside to find a welcoming main floor that flows seamlessly between the living, dining, and kitchen areas. The open-concept design allows for ample natural light and across the road from the river. The contemporary kitchen is equipped with updated appliances, plenty of cabinet space, and a convenient breakfast bar. The fully finished basement provides extra living space, perfect for a family room, entertainment area. Entertain guests or simply relax on the expansive deck, which offers a great outdoor living space overlooking the landscaped yard. This outdoor space is ideal for barbecue gatherings and soaking in the serene surroundings. Privacy blinds included. The charming front porch adds curb appeal and offers a cozy spot to enjoy your morning coffee and look at the peaceful river. A private yard offers a great area for gardening, children's play, or simply enjoying the outdoors. The attached garage provides convenient parking and additional storage space. Located in a quaint town known for its friendly community and picturesque landscapes ,with all the amenities, call today!
Property Details
Interior
Features
Main Floor
Living
Dining
Kitchen
Bathroom
Exterior
Features
Parking
Garage spaces 1
Garage type Attached
Other parking spaces 1
Total parking spaces 2
Property History
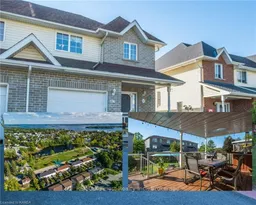 40
40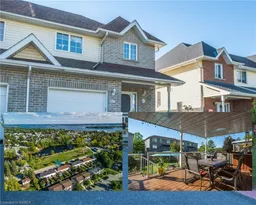 43
43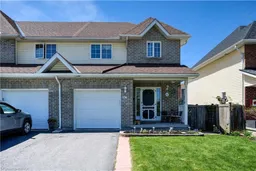 50
50
