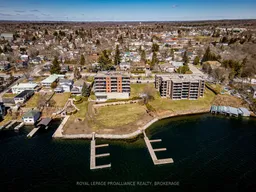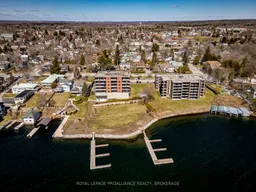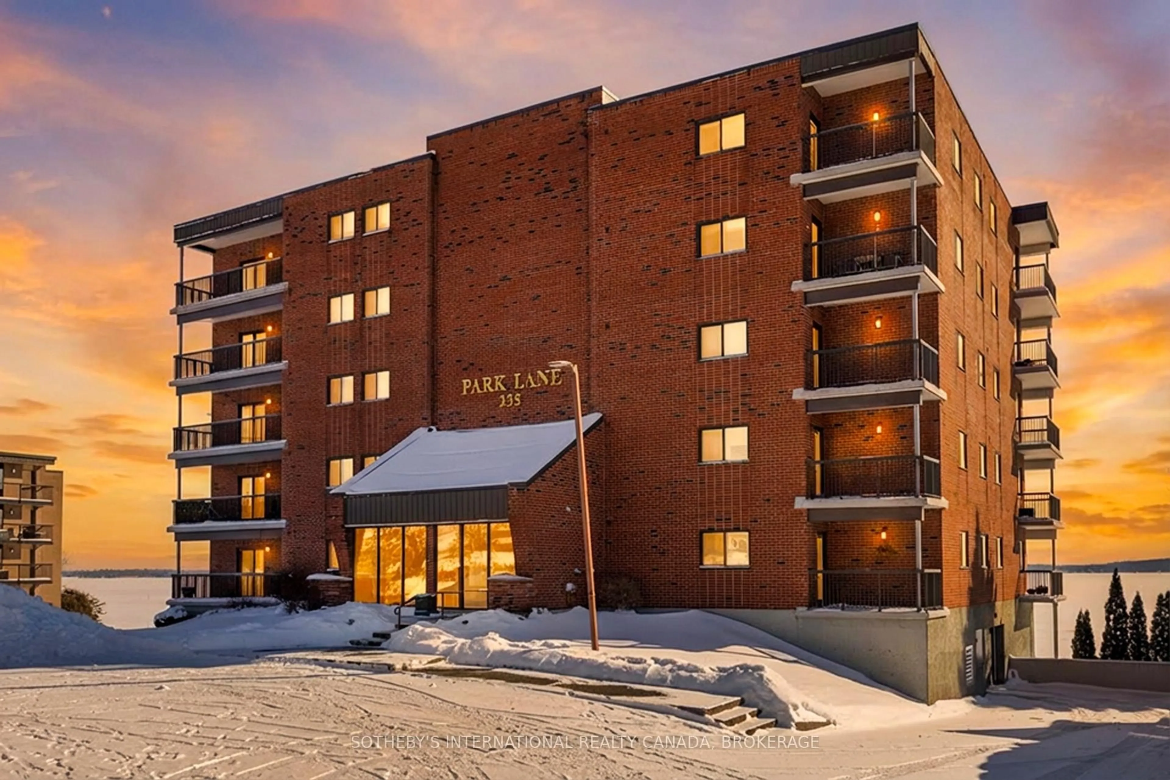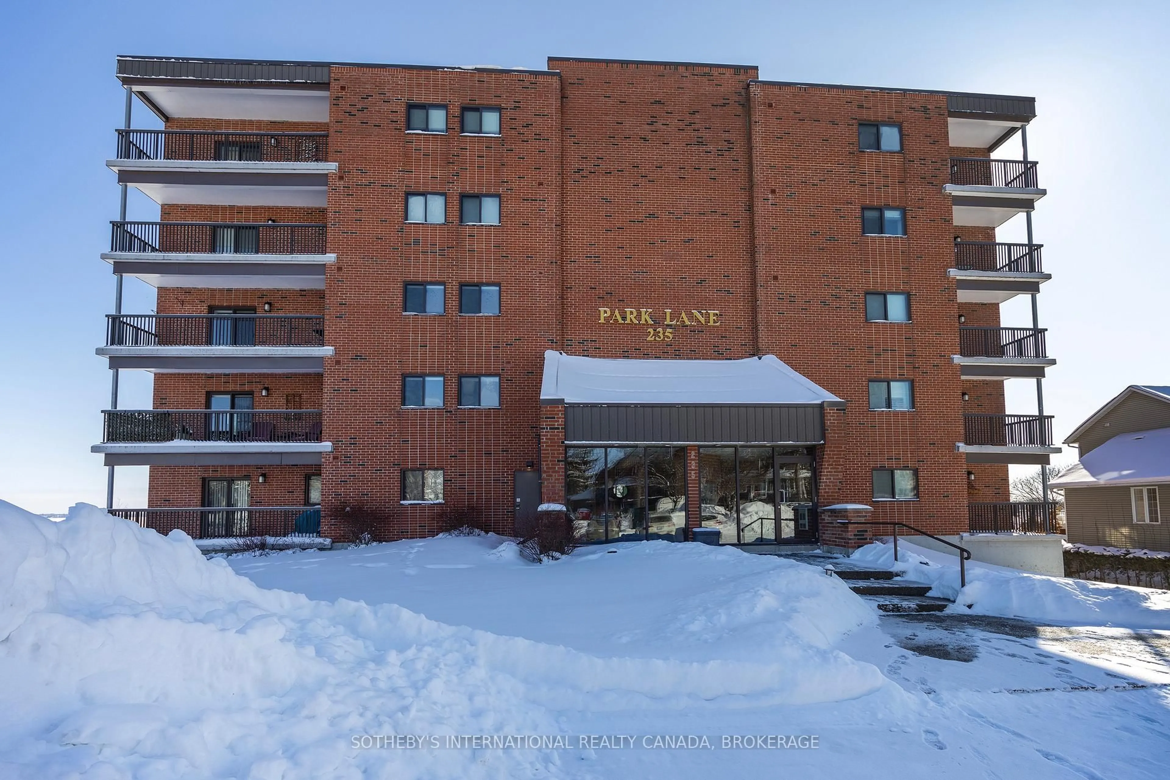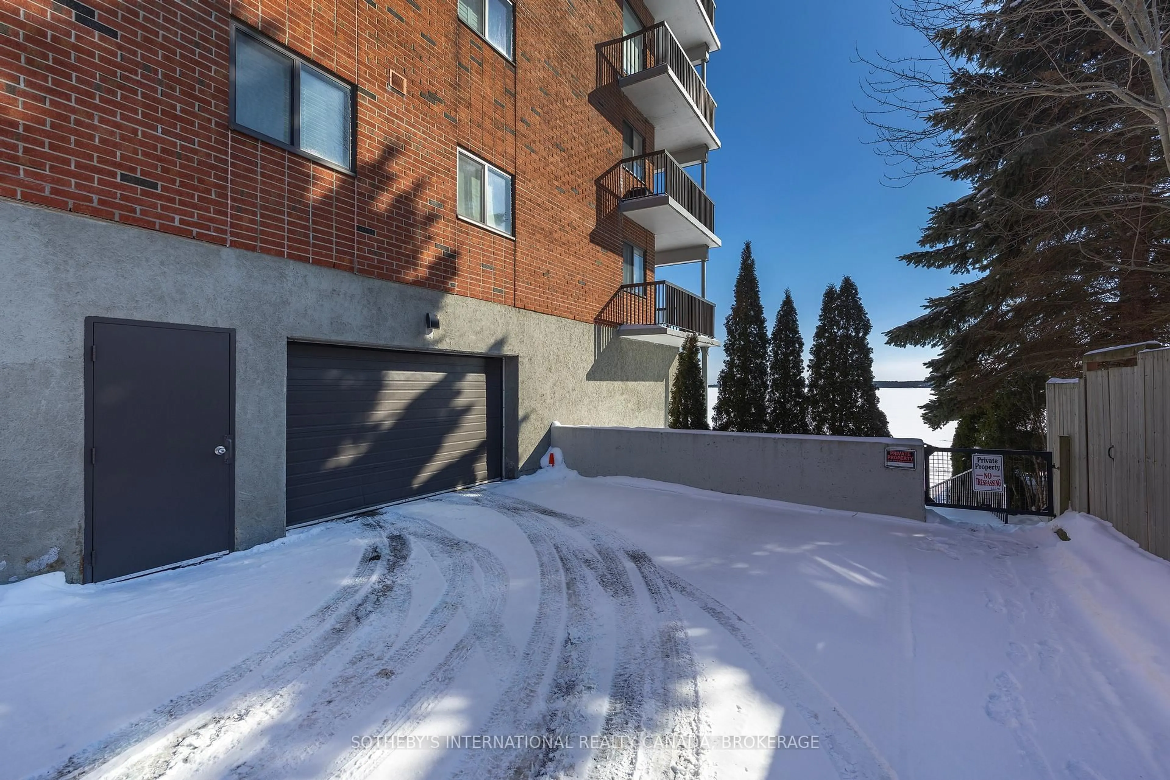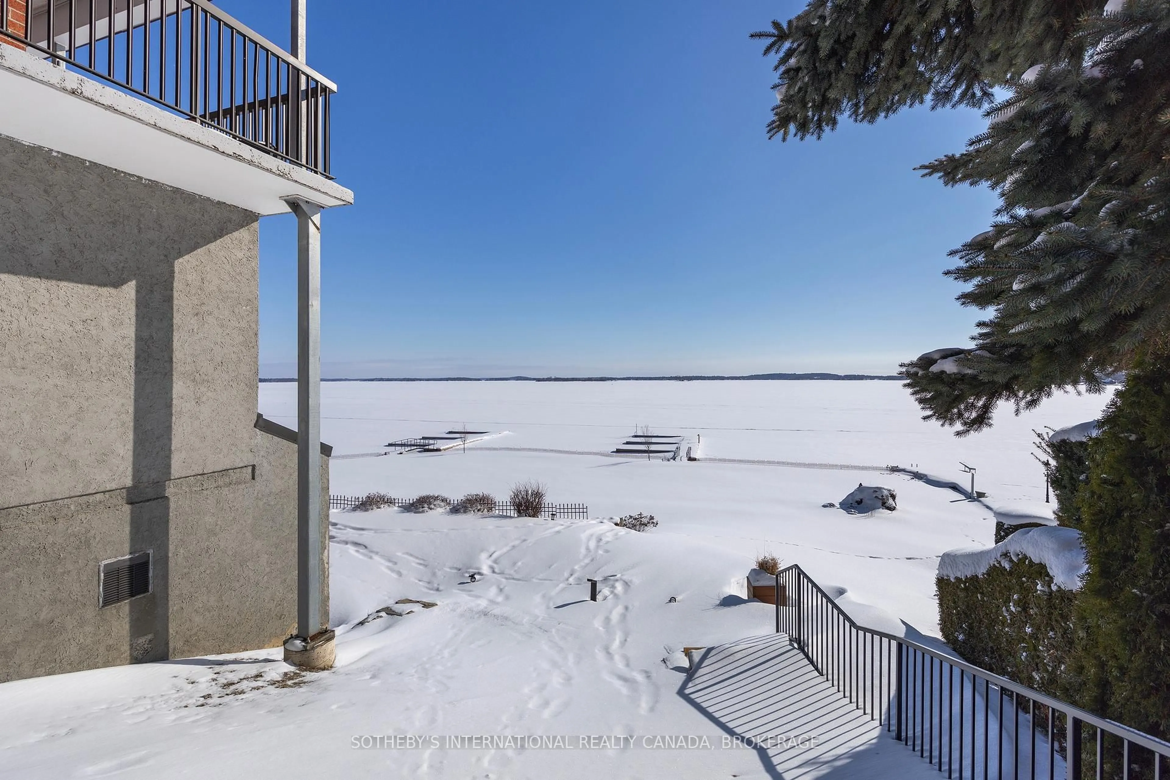235 South St #302, Gananoque, Ontario K7G 1A4
Contact us about this property
Highlights
Estimated valueThis is the price Wahi expects this property to sell for.
The calculation is powered by our Instant Home Value Estimate, which uses current market and property price trends to estimate your home’s value with a 90% accuracy rate.Not available
Price/Sqft$580/sqft
Monthly cost
Open Calculator
Description
Experience the pinnacle of riverfront elegance at the prestigious boutique Park Lane Condominiums. This meticulously updated 2-bedroom plus den, 2-bathroom residence offers a rare combination of modern luxury and the timeless tranquility of life on the St. Lawrence River. Designed for the discerning buyer who values both aesthetic precision and a connection to nature, this unit serves as a sanctuary in the historic heart of Gananoque.Upon entry, you are greeted by an expansive, sun-drenched floor plan characterized by an airy, open-concept design. The interior aesthetic is defined by a neutral, sophisticated palette that allows the panoramic southern views of the river to take centre stage.A culinary masterpiece featuring gleaming stone countertops, premium stainless steel appliances, and a crisp white backsplash that reflects the abundant natural light.Seamless transitions lead from the dining area to a sprawling living space, culminating in a private balcony. It is the quintessential vantage point for morning espresso or evening cocktails while watching the world-class yachting culture drift by. A generously proportioned primary suite featuring a spacious walk-in closet and a spa-inspired ensuite, complete with a contemporary glass-enclosed shower.A bright, dedicated den provides the ideal footprint for a home library or executive office, complemented by a secondary bedroom and an immaculate four-piece guest bathroom.Life at Park Lane extends beyond your front door. Residents enjoy a suite of premium conveniences designed for effortless living. A private boat dock provides immediate entry to the world-renowned 1,000 Islands.Includes underground parking, a dedicated storage locker, and elevator access.Situated steps from the Thousand Islands Playhouse, fine dining, and boutique shopping. While Gananoque offers a serene pace of life, the historic charm and urban amenities of Kingston are a mere 20-minute drive away. Available for immediate occupancy.
Property Details
Interior
Features
Main Floor
Foyer
3.52 x 1.54Kitchen
4.23 x 3.14B/I Dishwasher / Backsplash / Breakfast Bar
Living
5.82 x 3.44Balcony / Combined W/Dining / Overlook Water
Primary
5.26 x 3.453 Pc Ensuite / Overlook Water / W/I Closet
Exterior
Features
Parking
Garage spaces 1
Garage type Underground
Other parking spaces 0
Total parking spaces 1
Condo Details
Amenities
Elevator, Exercise Room, Shared Dock, Visitor Parking
Inclusions
Property History
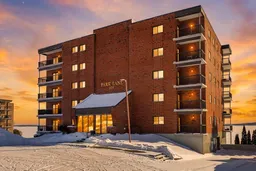 32
32