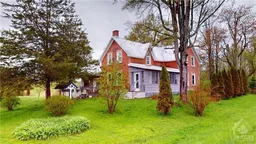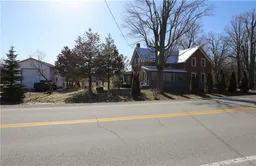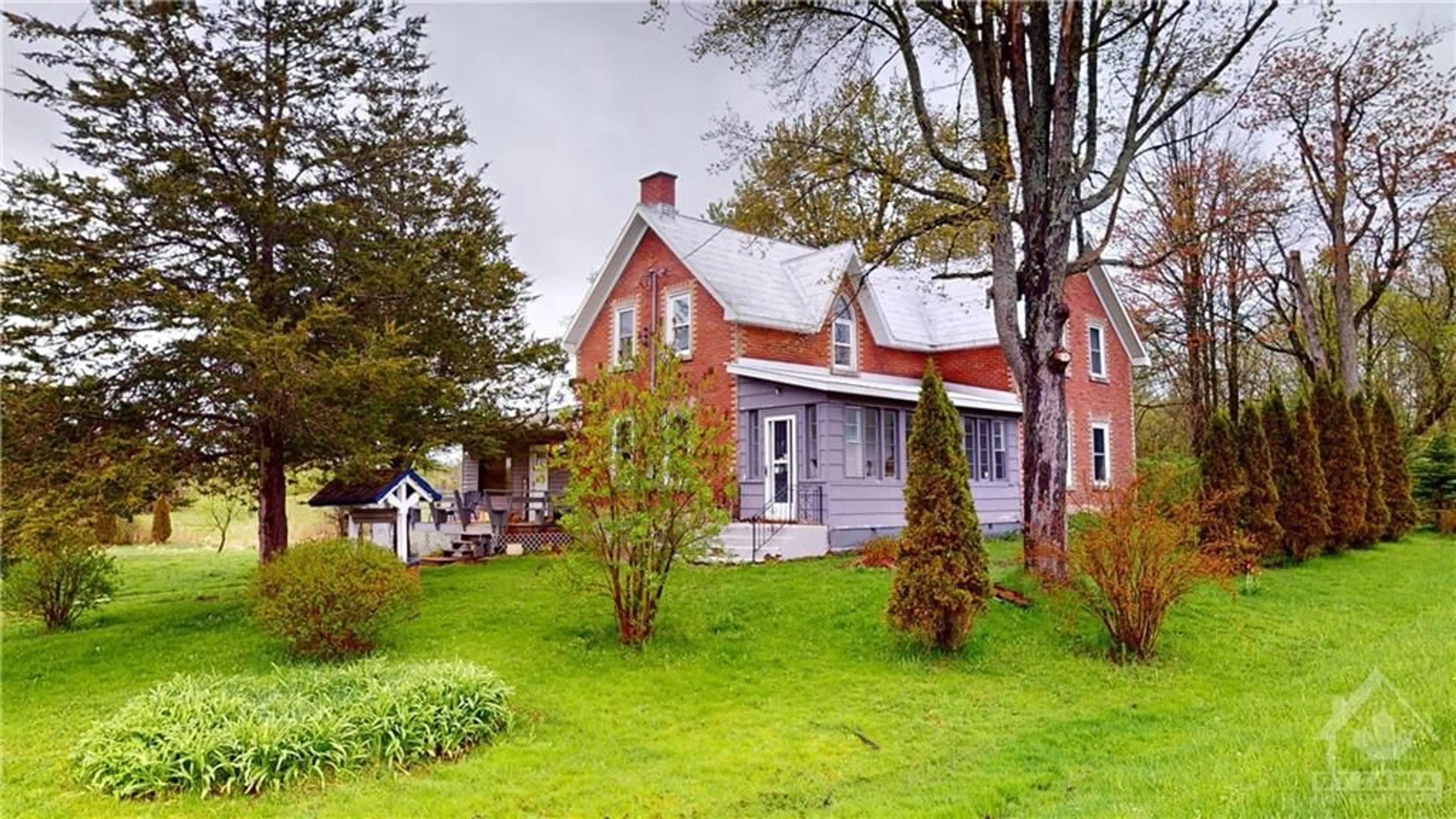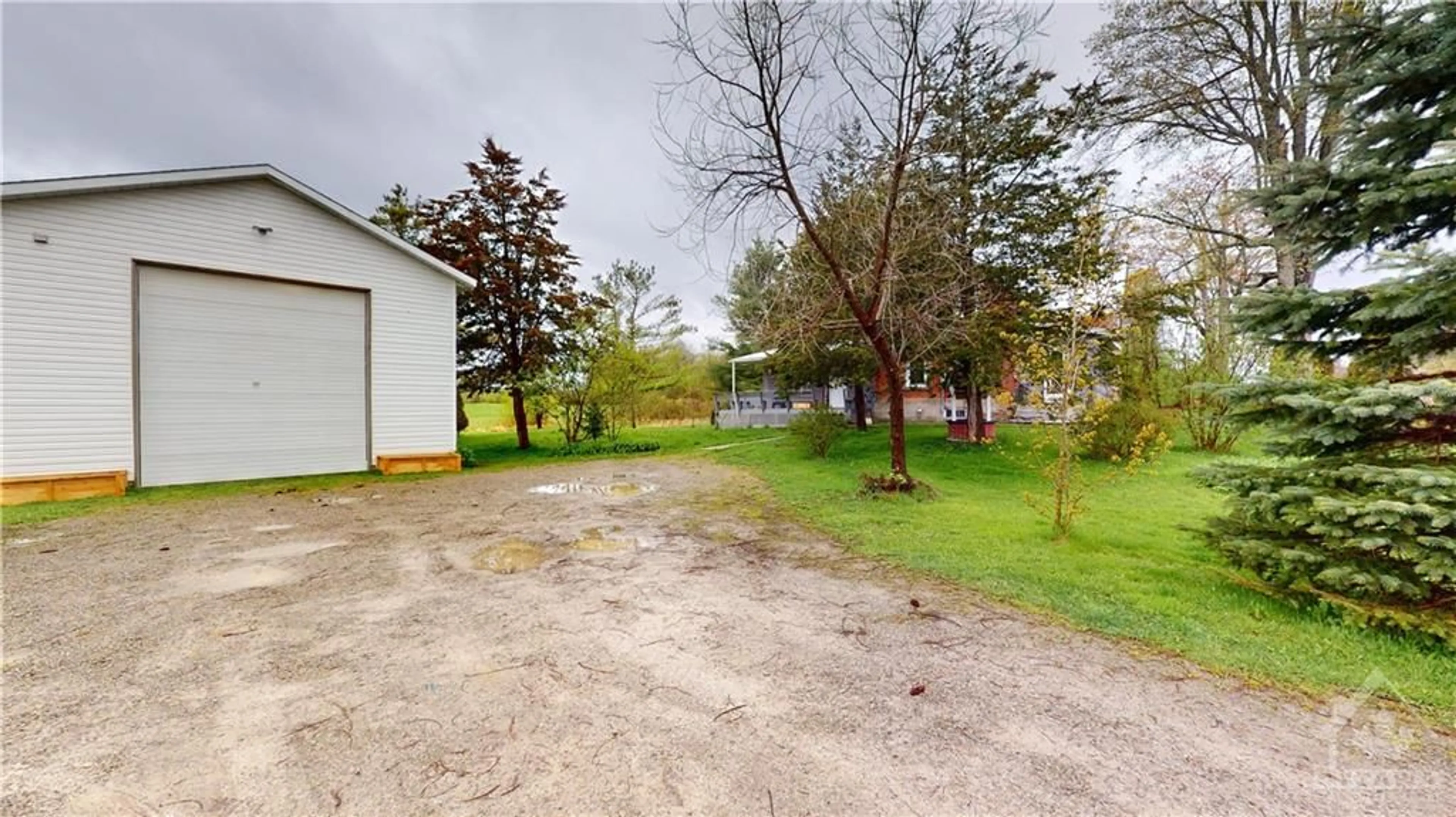1423 COUNTY ROAD 2 Rd, Mallorytown, Ontario K0E 1R0
Contact us about this property
Highlights
Estimated ValueThis is the price Wahi expects this property to sell for.
The calculation is powered by our Instant Home Value Estimate, which uses current market and property price trends to estimate your home’s value with a 90% accuracy rate.$497,000*
Price/Sqft-
Days On Market24 days
Est. Mortgage$2,147/mth
Tax Amount (2023)$2,164/yr
Description
This stunning double brick farmhouse offers a unique blend of historic charm and modern convenience.As you step inside, you are greeted by a sense of grandeur with The spacious living room is the heart of the home. This room has been extensively updated with a new patio door, all new floor (as well installed through the home),and large windows that flood the space with natural light. The farmhouse kitchen is loaded with cupboard space and high-end stainless steel appliances.A second family room featuring a cozy wood stove. The master bedroom is a luxurious retreat, Three additional bedrooms offer plenty of space for family or guests, each with its own unique character and charm. The home has a convenient propane/wood furnace (maintained annually) a new A/C ,Gen Link was installed for added peace of mind .The detached garage, with commercial zoning, offers endless possibilities for a home business or workshop, making this farmhouse a truly versatile and one-of-a-kind property.
Property Details
Interior
Features
Main Floor
Living Rm
19'3" x 18'7"Dining Rm
11'4" x 14'6"Laundry Rm
7'10" x 9'2"Bath 4-Piece
9'10" x 9'2"Exterior
Features
Parking
Garage spaces 4
Garage type -
Other parking spaces 4
Total parking spaces 8
Property History
 30
30 29
29

