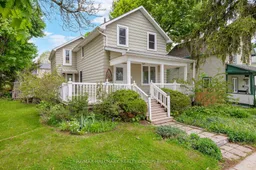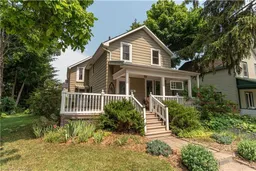Welcome to 118 Wellington Street, a beautifully updated character home nestled in one of Gananoque's most desirable locations. Just steps from the St. Lawrence River, marina, parks, and vibrant downtown shops, this charming property offers the perfect blend of small-town living and scenic beauty. Whether you're strolling to the waterfront or enjoying a tour of the Thousand Islands, this home places you right in the heart of it all. Step onto the inviting covered front porch that wraps around to a lush, perennial garden oasis - complete with private sitting areas perfect for your morning coffee or evening unwind. The property includes a single detached garage and the bonus of three additional parking spaces off a municipally maintained rear lane. Inside, youll find a welcoming open-concept layout that effortlessly blends the living and dining areas into the kitchen - ideal for entertaining and everyday living. Upstairs, the spacious primary bedroom offers peaceful views of the backyard greenery, while two additional bedrooms provide flexibility for family, guests, or a home office. The updated 4-piece bathroom is bright and functional, completing the upper level.Whether you're looking for a full-time residence or a weekend escape near the St. Lawrence River, this home is full of character and move-in ready. Come experience life in the heart of the Thousand Islands.
Inclusions: Fridge, Stove, Dishwasher, Washer, Dryer, All Attached Light Fixtures





