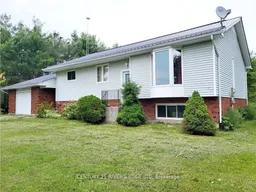Charming bungalow near Mallorytown with an In-Law Suite! Nestled on 2.5 picturesque acres, this beautifully maintained 2+2 bedroom, 2 bathroom raised bungalow offers a perfect blend of comfort, versatility, and outdoor living. Step inside to discover a bright, spacious layout featuring hardwood and ceramic flooring throughout the upper living area. The main floor boasts a large living room/dining room combo, an oak kitchen with an abundance of cabinetry, main floor laundry, a 4-piece bathroom with separate shower stall and two generous sized bedrooms. The fully finished lower level includes an in-law suite with two larger additional bedrooms and a 3-piece bath, offering flexible living space for extended family or guests. Outside, enjoy your own backyard oasis with an above-ground pool, peaceful pond, and plenty of space to relax or entertain with the privacy of mature trees and landscaping. For the hobbyist or car enthusiast, the property includes an attached 1.5-car garage PLUS an oversized detached double garage, ideal for storage, a workshop, or additional vehicles. Whether you're looking for multi-generational living, extra space to grow, or a tranquil escape just minutes from the 401, this home has it all. Only 15 minutes to Brockville and 35 minutes to Kingston. Don't miss this rare opportunity of country living combined with convenience near beautiful Mallorytown!
Inclusions: 2 fridges, 2 stoves, dishwasher, washer, dryer, hood fan, pool (sold as-is), garden shed
 27
27


