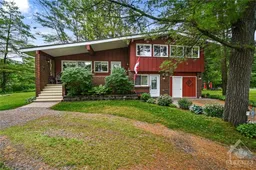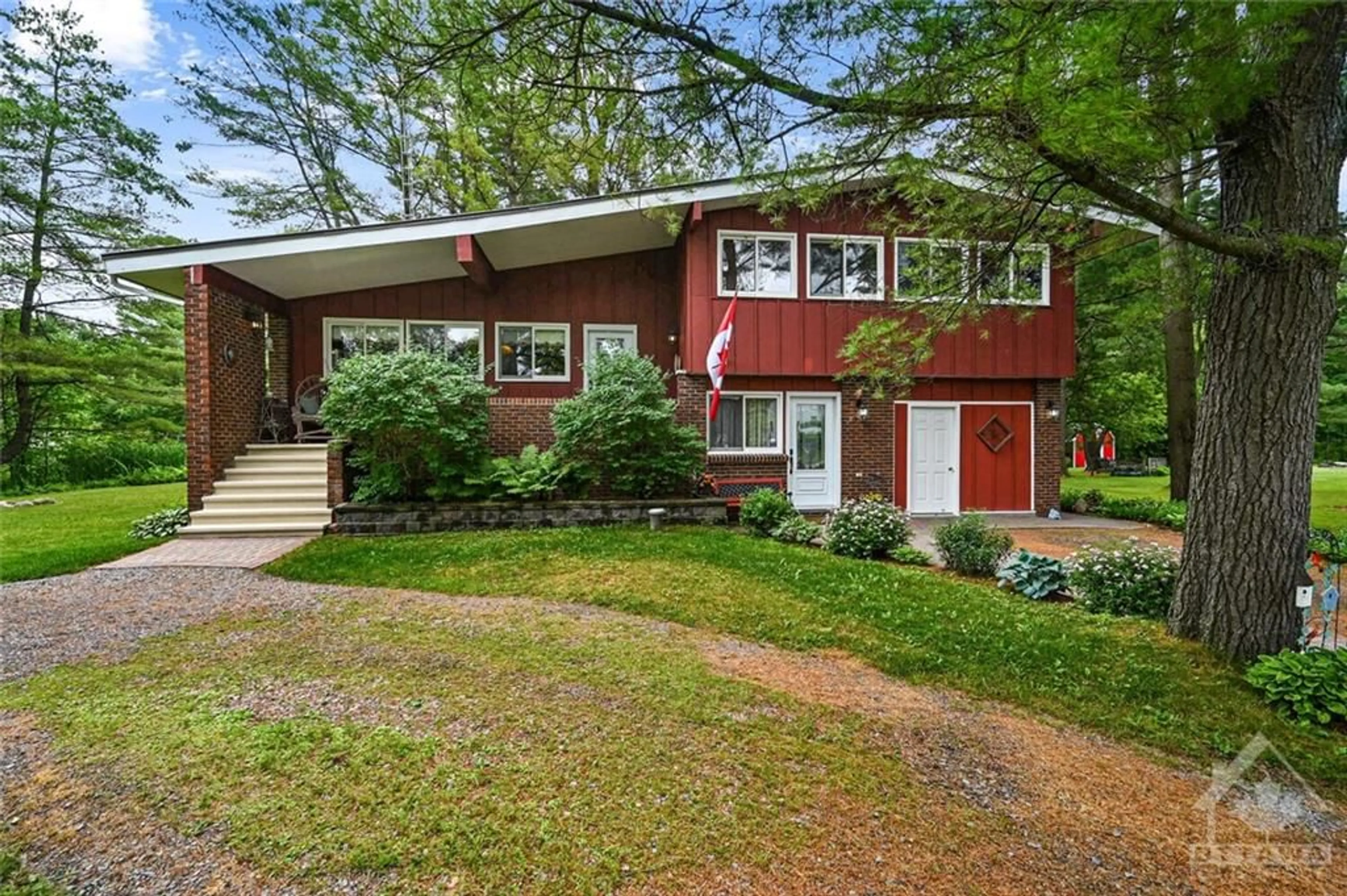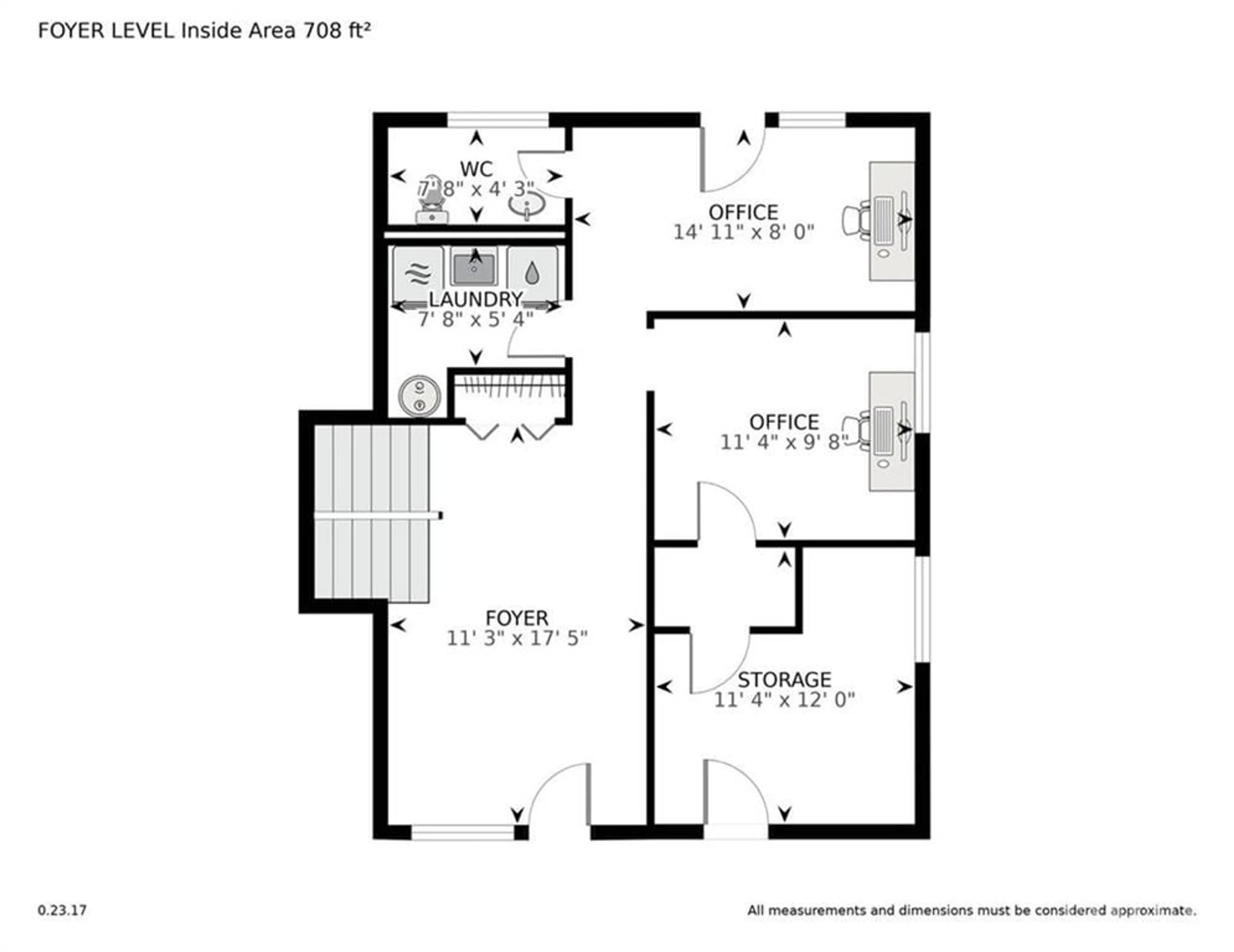133 SHERWOOD SPRINGS Rd, Mallorytown, Ontario K0E 1R0
Contact us about this property
Highlights
Estimated ValueThis is the price Wahi expects this property to sell for.
The calculation is powered by our Instant Home Value Estimate, which uses current market and property price trends to estimate your home’s value with a 90% accuracy rate.$550,000*
Price/Sqft-
Days On Market66 days
Est. Mortgage$2,512/mth
Tax Amount (2024)$2,600/yr
Description
iF YOU ARE LOOKING, YOU HAVE FOUND IT. iDEAL LOCATION, WONDERFUL MULTI LEVEL FAMILY HOME WITH LOTS OF ENTERTAINMENT SPACE AND STORAGE. MANY UPDATES. NATURAL LIGHT. SOLID OAK DOORS. CIRCULAR PAVED DRIVE. CLOSE TO ALL AMENITIES WHILE STILL ENJOYING RURAL PEACEFUL LIVING.CLOSE TO ALL MAJOR TRANSPORTATION. SHORT DRIVE TO BROCKVILLE, AND THE WATERFRONT. MINUTES TO BROWNS BAY AND OTHER RECREATIONAL AREAS. METICULOUSLY MAINTAINED. MANICURED PERENNIAL GARDENS AND YARD. OFFICE SPACE. 4 BEDROOMS AND 3 BATH. RECREATION/FAMILY ROOM, AND LARGE OPEN LIVING, DINING AND KITCHEN SPACE. EXTERIOR DECKS AND PATIO for OUTDOOR LIVING. SECURITY SYSTEM. 4TH BEDROOM COULD BE AN OFFICE AS WELL. NEWLY REFRESHED & PAINTED. 8 MINUTES TO BROCKVILLE. PRE LIST INSPECTION. MOVE IN READY.
Property Details
Interior
Features
3rd Floor
Bedroom
11'4" x 14'0"Primary Bedrm
14'11" x 13'1"Ensuite 2-Piece
7'10" x 4'8"Ensuite 4-Piece
7'10" x 8'1"Exterior
Features
Parking
Garage spaces -
Garage type -
Other parking spaces 5
Total parking spaces 5
Property History
 29
29



