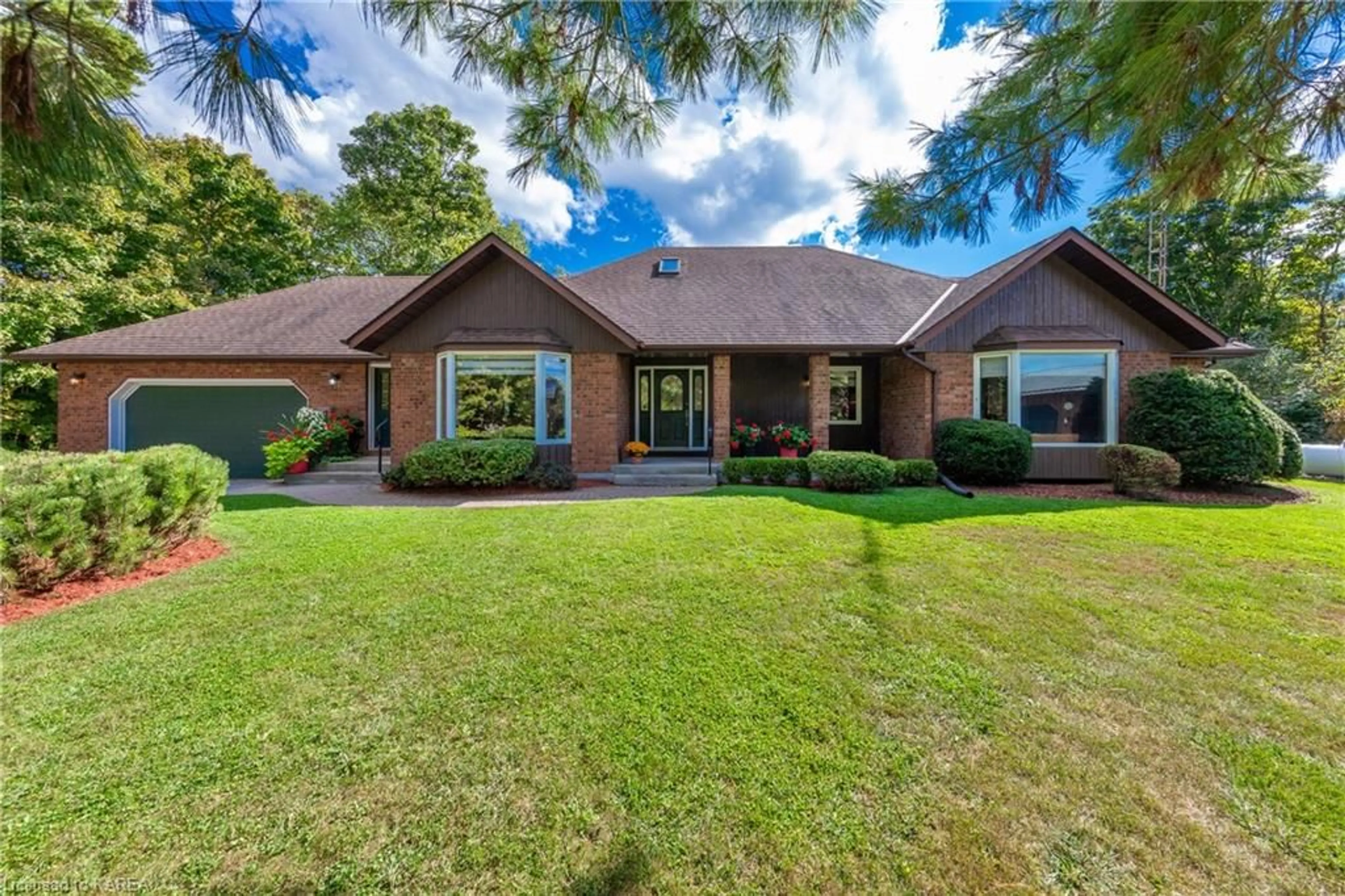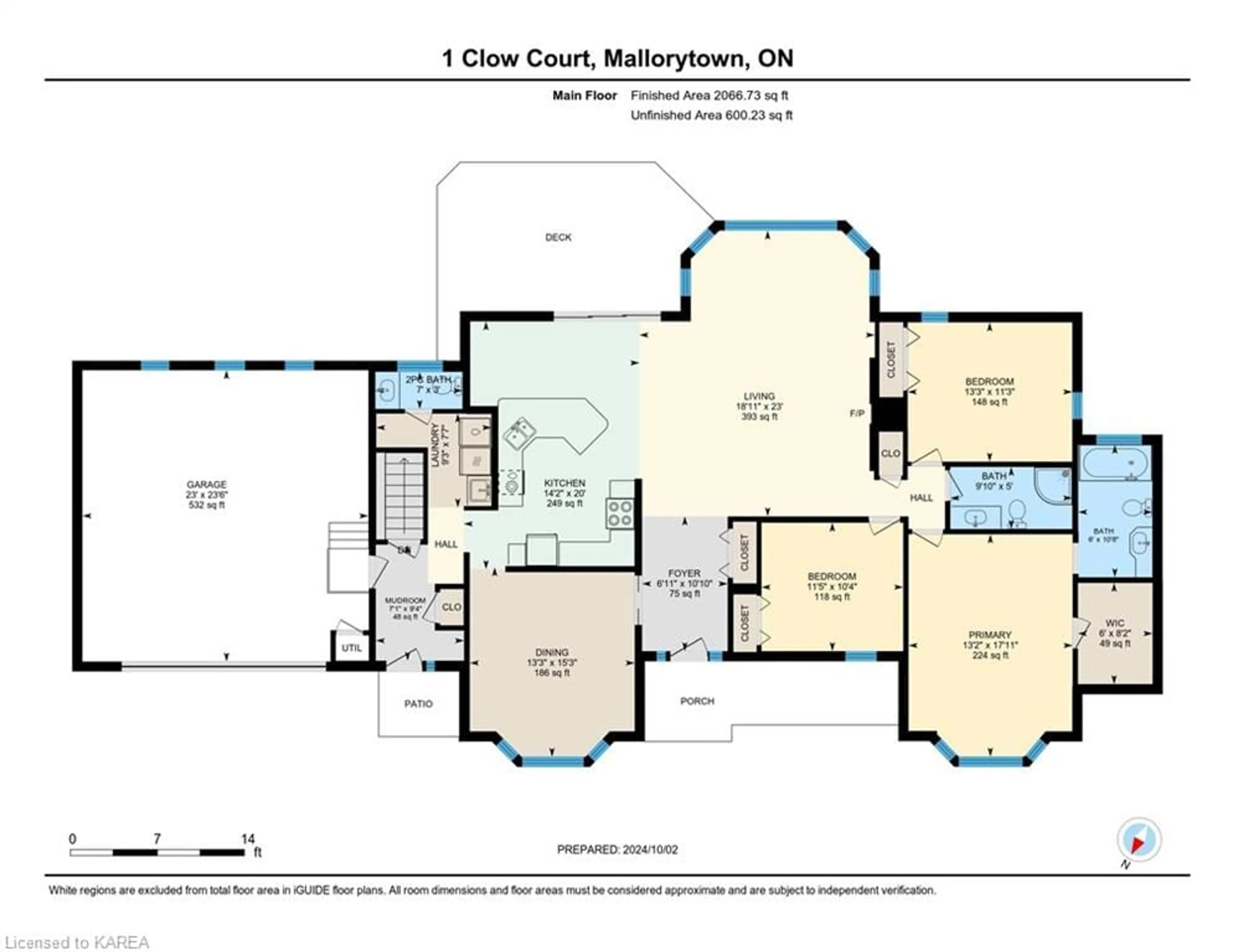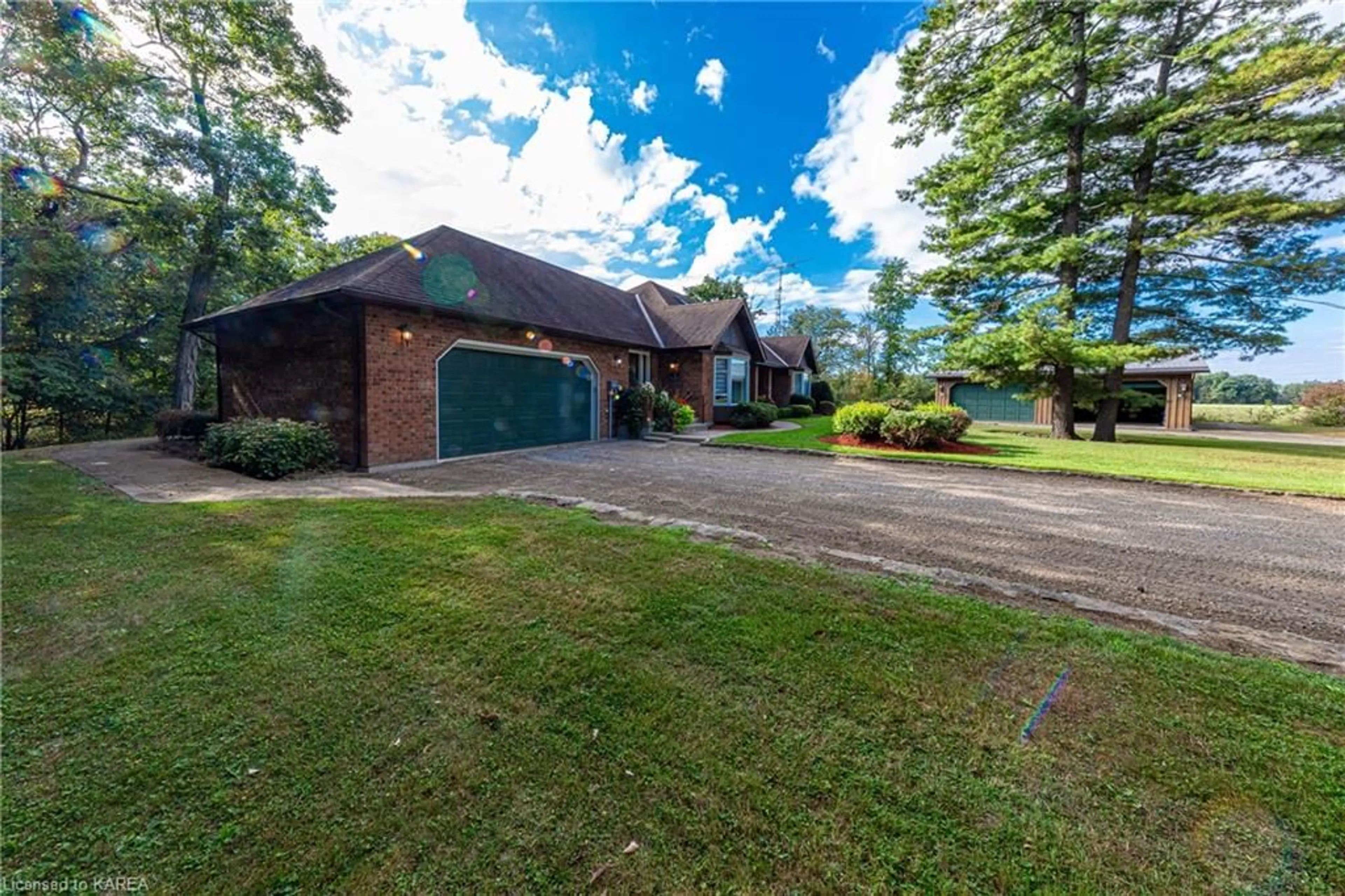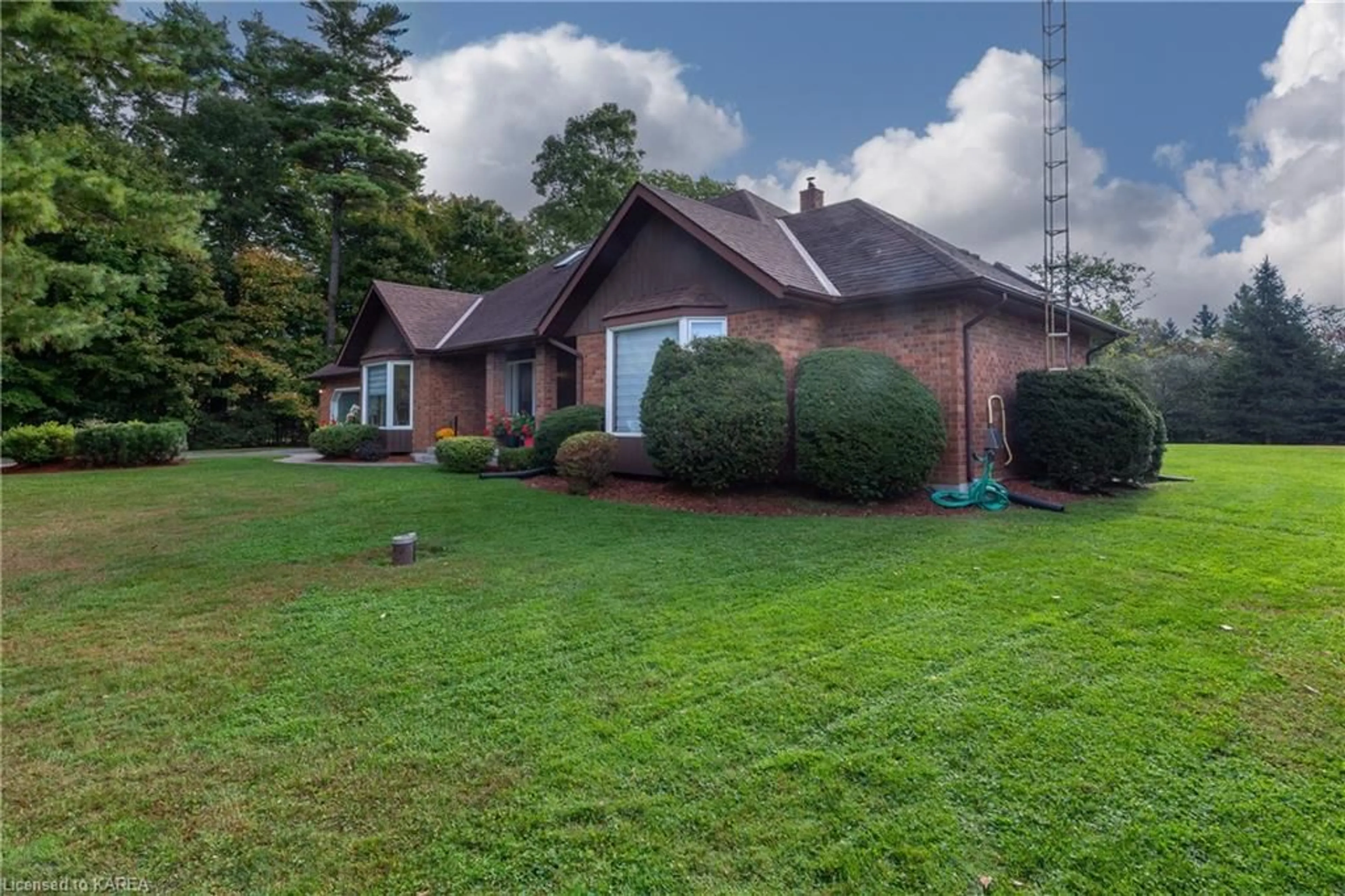1 Clow Crt, Mallorytown, Ontario K0E 1R0
Contact us about this property
Highlights
Estimated valueThis is the price Wahi expects this property to sell for.
The calculation is powered by our Instant Home Value Estimate, which uses current market and property price trends to estimate your home’s value with a 90% accuracy rate.Not available
Price/Sqft$435/sqft
Monthly cost
Open Calculator
Description
This 2100 sq ft custom built all brick bungalow is a rare find on the 1000 Islands Parkway. It is truly move-in condition on a private secluded 1.7 acre wooded lot . The property is beautifully landscaped. There is a separate adjacent 27' x 40' 1080 sq ft oversized garage/workshop in addition to the attached 2 car garage. The home has an open concept custom oak kitchen, black granite countertops, premium stainless appliances with an entertainment / breakfast bar open to the living room. The dinette area offers triple patio doors out to a large rear south facing deck. The house is bright with bay windows and skylights. The hardwood floors are immaculate and the home feels less than 10 years old. All 3 bathrooms have ceramic tile floors and granite vanity countertops. View the floorplans under "documents" to appreciate this well planned design. The unfinished lower level is well suited for heated storage with dry concrete floors . Efficient heating with an updated high efficiency propane gas forced air furnace and on demand gas hot water tank. The 1000 Islands Parkway offers cycling, walking and public swimming and spectacular boating being just at the eastern end of the heart of the 1000 islands. Only 15 minutes west of downtown Brockville, 50 minutes east of downtown Kingston.
Property Details
Interior
Features
Main Floor
Living Room
5.77 x 7.01bay window / cathedral ceiling(s) / hardwood floor
Kitchen
6.10 x 4.32double vanity / open concept / skylight
Dining Room
4.65 x 4.04bay window / hardwood floor
Bedroom Primary
5.46 x 4.01bay window / ensuite / hardwood floor
Exterior
Features
Parking
Garage spaces 8
Garage type -
Other parking spaces 0
Total parking spaces 8
Property History
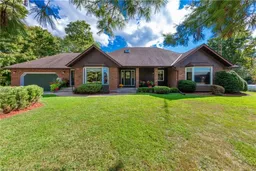 35
35
