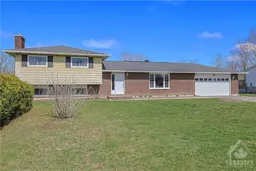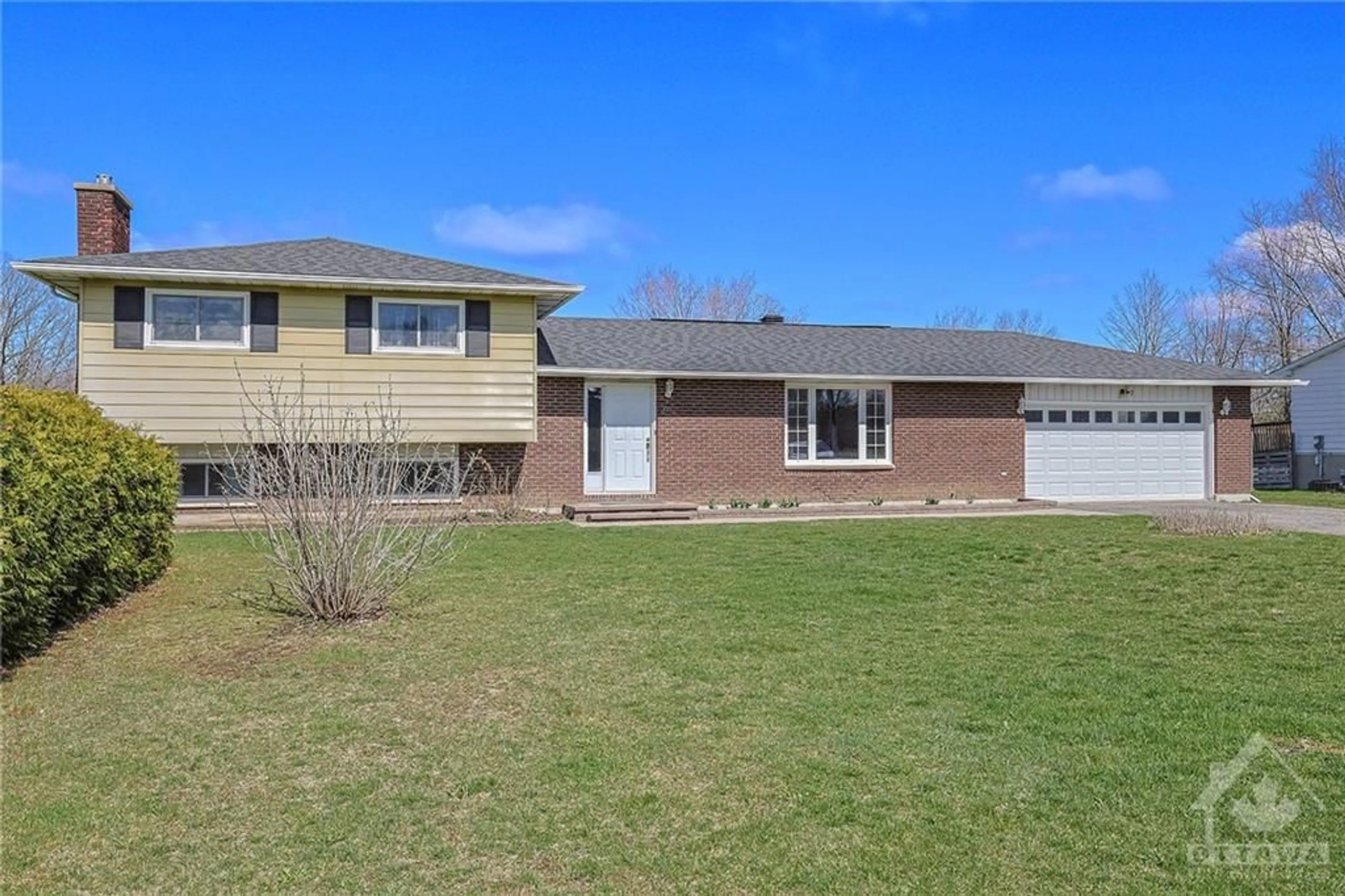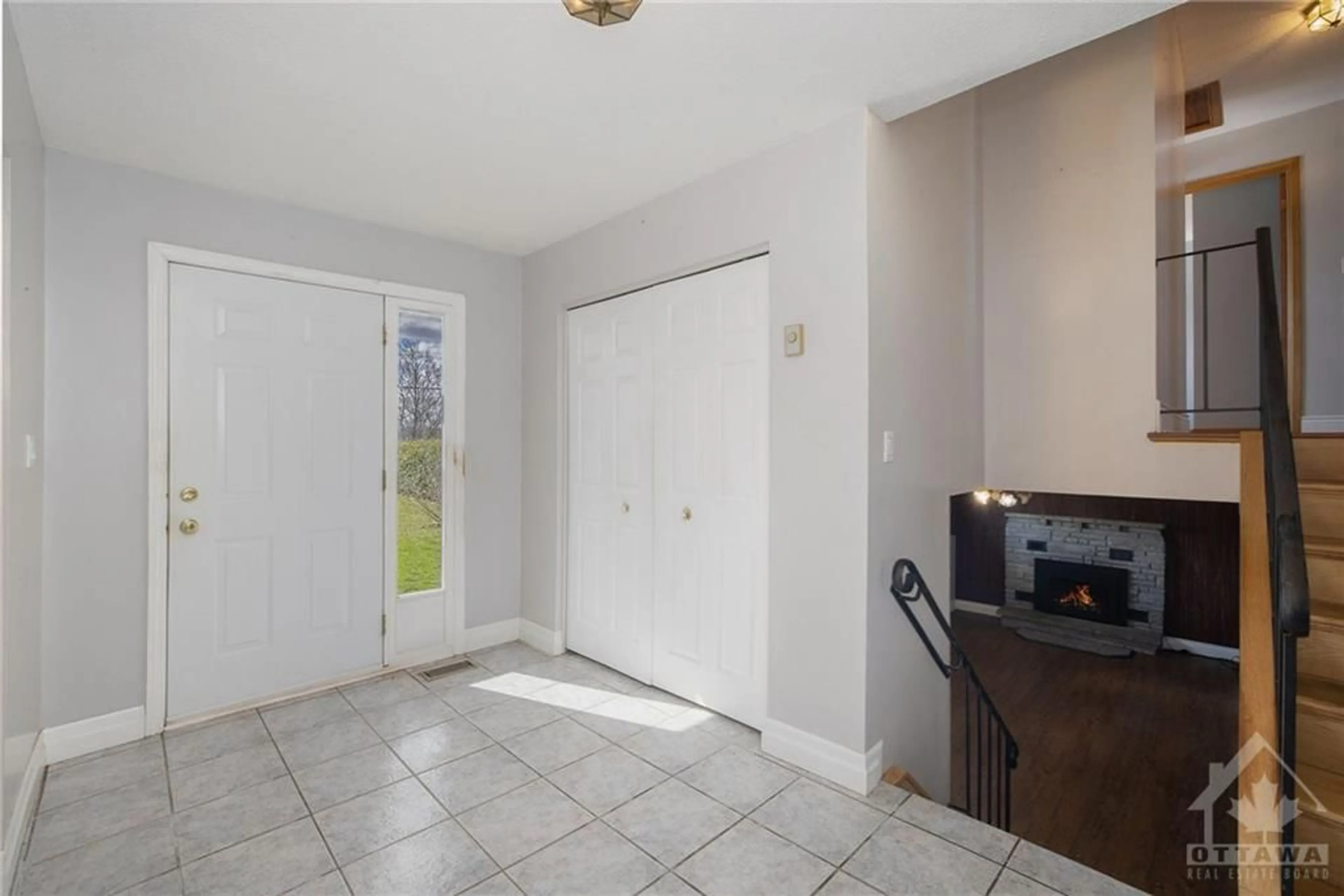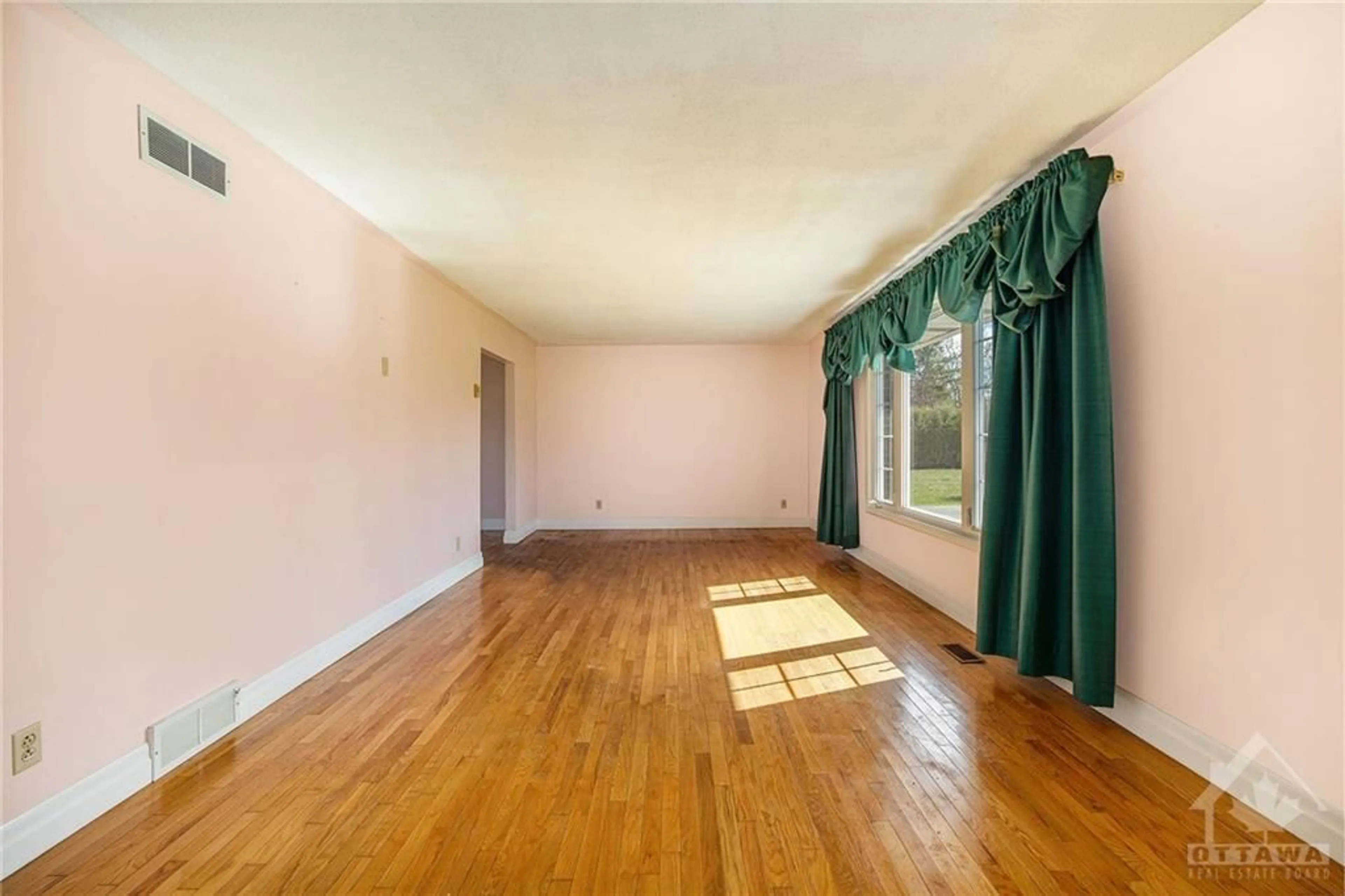672 KITLEY LINE 3 Line, Jasper, Ontario K0G 1G0
Contact us about this property
Highlights
Estimated ValueThis is the price Wahi expects this property to sell for.
The calculation is powered by our Instant Home Value Estimate, which uses current market and property price trends to estimate your home’s value with a 90% accuracy rate.$534,000*
Price/Sqft-
Days On Market16 days
Est. Mortgage$2,276/mth
Tax Amount (2023)$3,500/yr
Description
Welcome to 672 Kitley Line 3. Enter the front door to a generous foyer with a double closet & ceramic flooring. A generous living room & dining room both feature hardwood flooring. Garden doors to a large deck off the dining room. Eat-in kitchen with ample cupboards & counter space. There is a 2pc bath off the kitchen when you walk in the back door ( convenient for guests or children playing outside). 2nd level has 3 bedrooms all with double closets ( The primary bedroom has 2 double closets). There is a walk-in closet/storage off the Primary bedroom with a cheater door to the main 4 pc bath. The lower level has a recreation room with a propane fireplace, a bonus room for den/office/games room & possibly a 4th bedroom, laundry room houses the hot water tank and access to the crawl space under the kitchen/living/dining rooms for great storage. There is also a separate workshop with a garage door that has hydro. Large yard for playing, gardening and more. Appliances in included.
Property Details
Interior
Features
Main Floor
Foyer
11'11" x 7'0"Living Rm
11'11" x 22'6"Dining Rm
10'6" x 10'10"Kitchen
16'10" x 10'11"Exterior
Features
Parking
Garage spaces 1
Garage type -
Other parking spaces 5
Total parking spaces 6
Property History
 30
30




