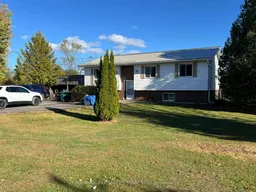Here is a traditional 1450 sq ft (on each level) raised bungalow with a new open concept. Situated on a private rural 1.12 acres lot, minutes to Smiths Falls hospital, stores and amenities. The entertaining kitchen includes a stainless-steel fridge, stove, dish washer and a microwave/hood-fan. Ample cabinetry plus a breakfast island too. The dining room offers patio doors to the back BBQ deck, a great place to melt the day away or enjoy the morning sun over a coffee. The generous living room has newer laminate flooring (and a vent for a pellet stove as the seller had a second one here in the past). Down the hall there is a full 4-piece bathroom, a master bedroom with a 4-piece ensuite plus there are two additional bedrooms. The basement offers a large rec room with a cozy pellet stove (potential for a future in-law suite), a 4th bedroom, a laundry room plus a storage room (space for a future bathroom here) and a mud room entrance from the car port. Outside you will appreciate the two-car carport, garden shed and roomy driveway. New steel roofing in 2018, re-enforced roof trusses 2018, kitchen re-modeled 2019, eves troughing replaced, water pump 2023, 200-amp breaker panel, owned hot water tank, water softener and more. Newer laminate flooring and Berber carpeting. Enjoy a quiet private lifestyle in this rural home just a few minutes from Smiths Falls.
Inclusions: fridge, stove, dishwasher, microwave/hood-fan, washer, dryer, shed
 46
46


