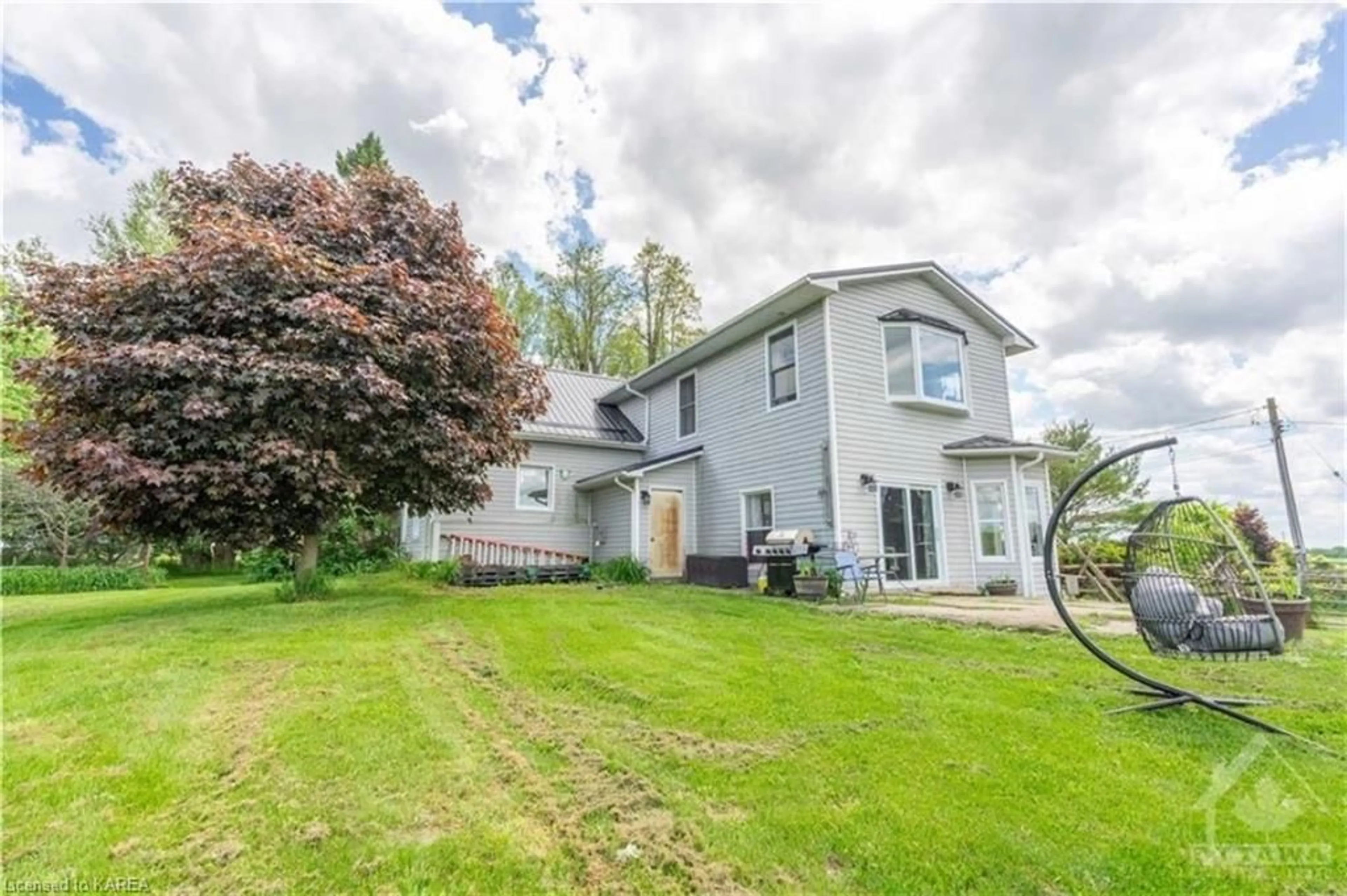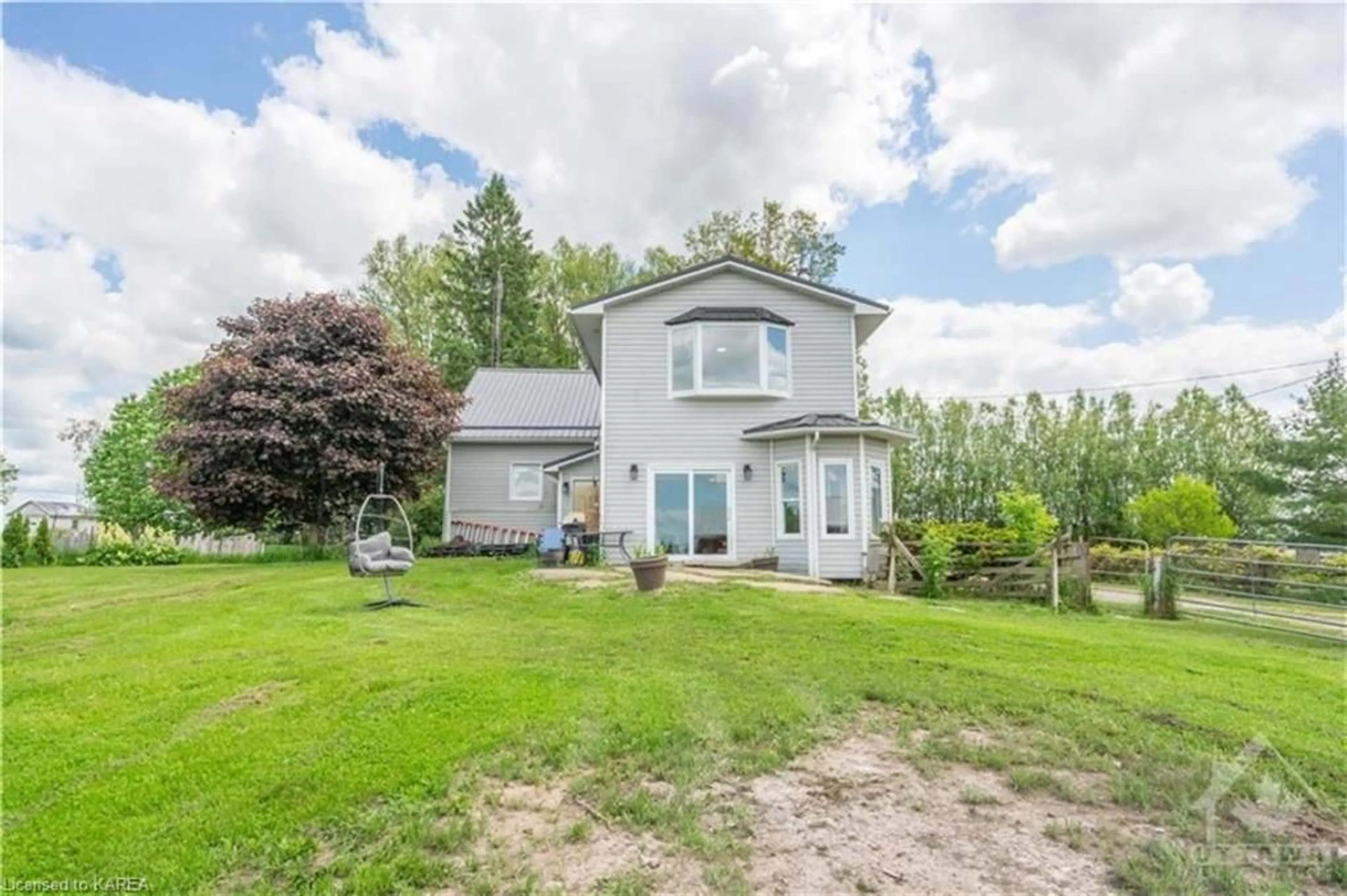478 Kitley Line 8 Rd, Frankville, Ontario K0E 1H0
Contact us about this property
Highlights
Estimated ValueThis is the price Wahi expects this property to sell for.
The calculation is powered by our Instant Home Value Estimate, which uses current market and property price trends to estimate your home’s value with a 90% accuracy rate.Not available
Price/Sqft$428/sqft
Days On Market32 days
Est. Mortgage$4,187/mth
Tax Amount (2023)$2,502/yr
Description
Listen to the birds on this beautiful farm on a quiet road w/168 acres featuring trails, fruits trees, approx 70 acres of hay/pasture, 6 acre bog and the remainder forest and the property backs on to Irish Lake. This property offers a 3bedroom, 2 bathroom farm home with open concept kitchen, large main floor living room overlooking the land along with a dining room and office with plenty of natural light. The second floor has 3 bedrooms with the primary bedroom boasting a large new bay window that overlooks the pastures and animals and a 3pc ensuite. The main floor bathroom/laundry room is being freshly renovated right from the studs. The barn and pastures are home to horses, cows, sheep, and chickens, while the drive shed and abundance and fencing means you and your animals can mover right in! Many upgrades in 2022/2023 include Steel Roof, Most windows (North star), Well pressure tank/pump switch, Painting, Added Fencing, Main Bath; 2 Ext Doors; Patio Door.
Property Details
Interior
Features
Main Floor
Living Room
5.87 x 6.07Sliding Doors
Bathroom
3.63 x 3.533-piece / laundry
Kitchen
6.63 x 3.66Foyer
2.57 x 1.60Exterior
Features
Parking
Garage spaces -
Garage type -
Total parking spaces 6
Property History
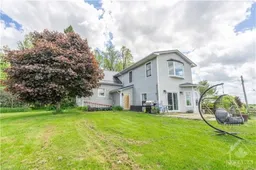 30
30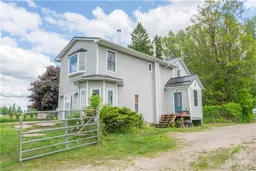 30
30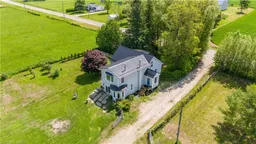 19
19
