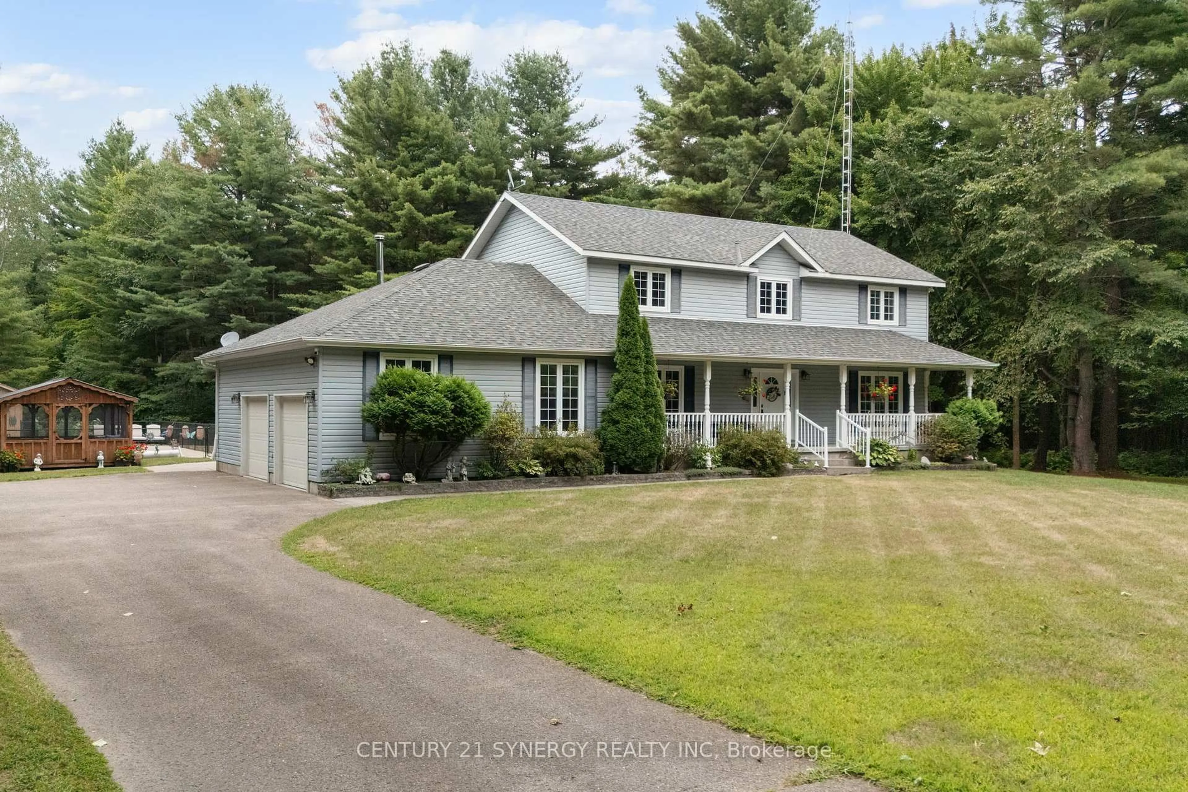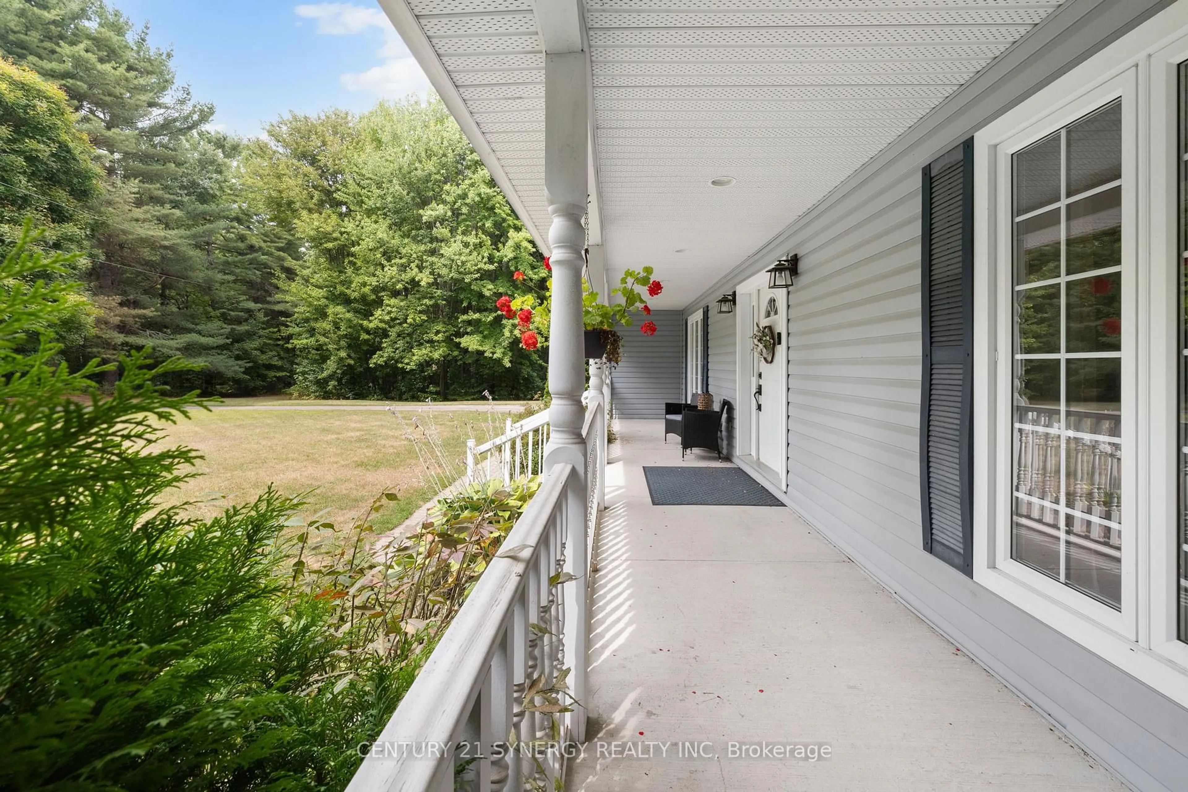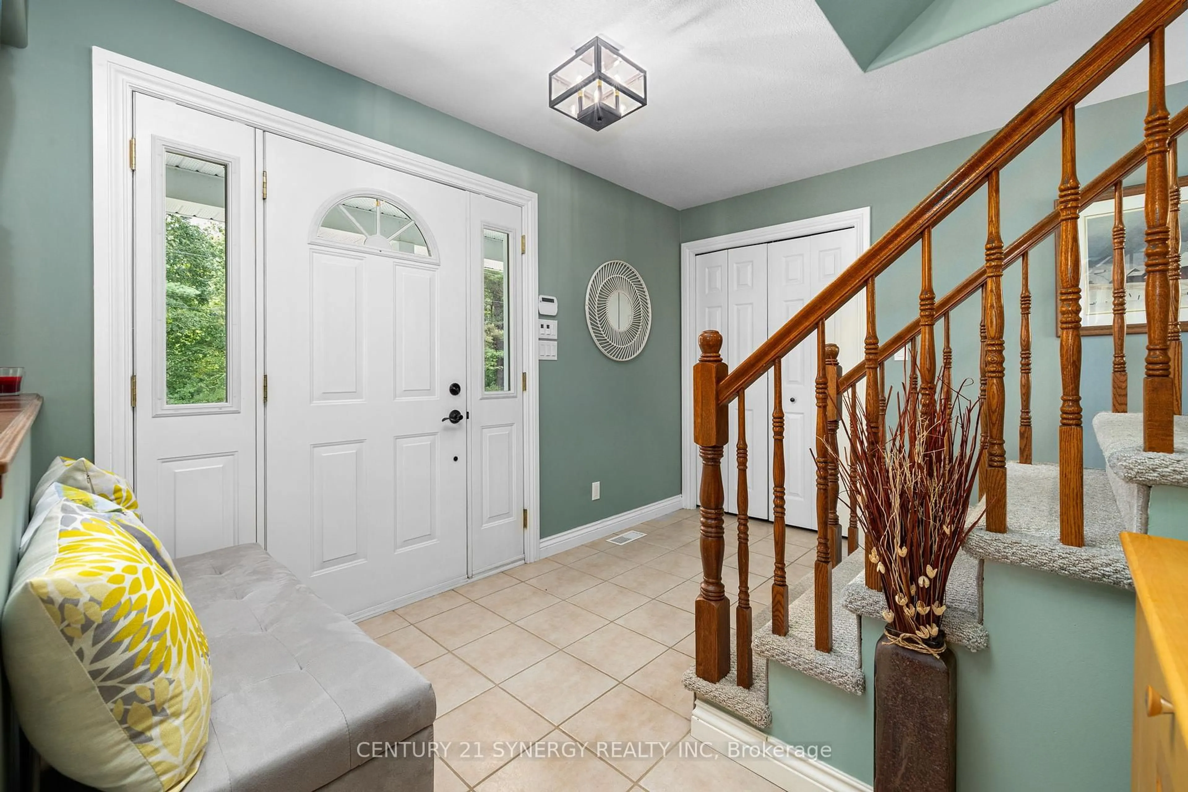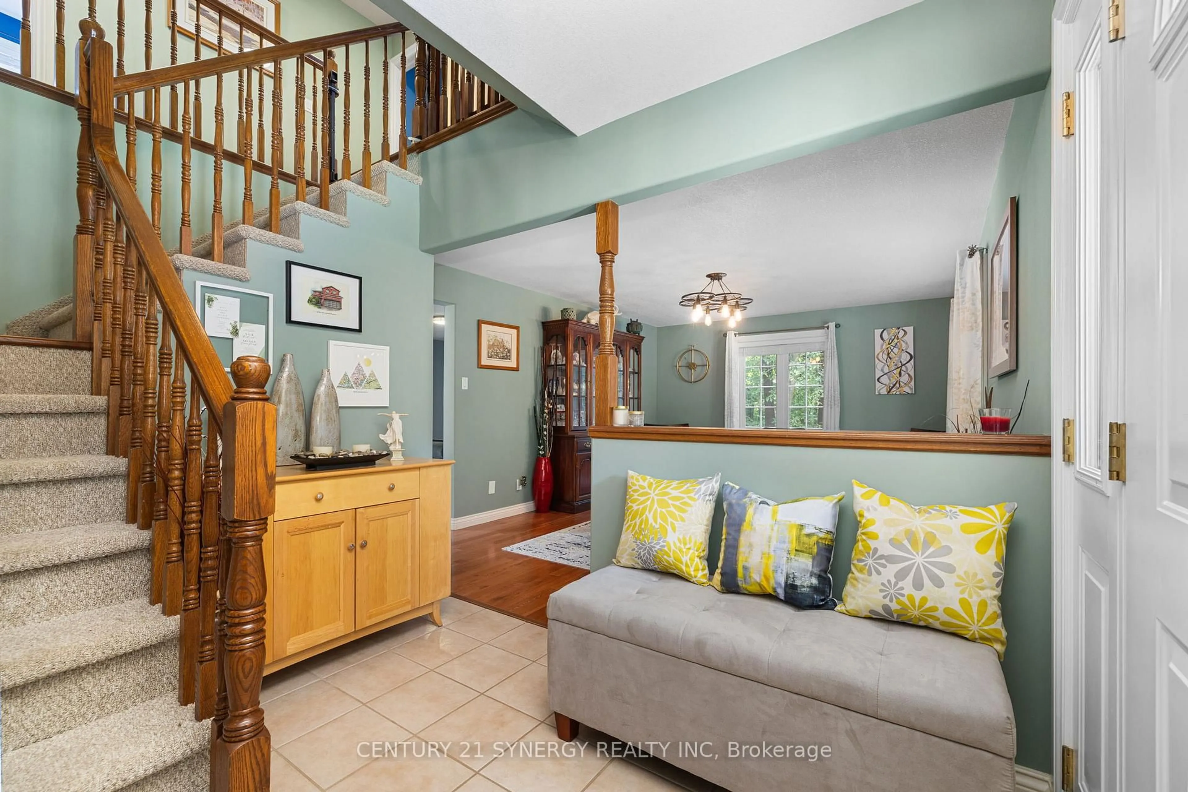4621 Haggarts Side Rd, Elizabethtown-Kitley, Ontario K6T 1A5
Contact us about this property
Highlights
Estimated valueThis is the price Wahi expects this property to sell for.
The calculation is powered by our Instant Home Value Estimate, which uses current market and property price trends to estimate your home’s value with a 90% accuracy rate.Not available
Price/Sqft$540/sqft
Monthly cost
Open Calculator
Description
The Best of Country Living, Just Minutes from Town! Set on 49 picturesque acres, this 4+1 bedroom, 4-bathroom home offers the perfect balance of privacy and convenience, only 5 minutes from Brockville and walking distance to the Mac Johnson Wildlife Area. Surrounded by hardwoods and stately pines, the property fronts on both Haggarts Side Road and Debruge Road, creating a truly scenic retreat. The main floor features an open kitchen, dining, and living area ideal for family living and entertaining leading to a bright 3-season screened-in sunroom and a private backyard oasis with expansive deck and in-ground pool. A formal living room, spacious den/foyer, laundry room, and updated powder room (2023) complete the level. Upstairs, find four generous bedrooms including a primary suite with walk-in closet and ensuite, plus a large family bath.The finished lower level offers a huge rec room with a corner gas stove, wet bar, and office, along with inside entry to the 2-car garage accessible from both levels. Outdoor living is a dream with the heated pool (2022), chlorinator (2023), new pool pump and solar blanket (2025), screened wood gazebo (2022), gas fireplace, and a children's play structure with swings, slide, and teeter-totter. Recent updates ensure modern comfort and peace of mind: stainless steel appliances (2022), kitchen backsplash and smoke detectors (2023), heat pump and sump pump (2024), backup sump pump battery (2025).This is more than a home, its a lifestyle. Enjoy space, comfort, and nature at your doorstep, with all amenities just minutes away.
Property Details
Interior
Features
2nd Floor
Bathroom
2.77 x 3.174 Pc Ensuite
Br
3.84 x 3.2Bathroom
4.0 x 1.834 Pc Bath
Br
4.13 x 2.91Exterior
Features
Parking
Garage spaces 2
Garage type Attached
Other parking spaces 8
Total parking spaces 10
Property History
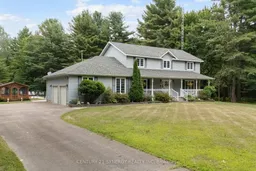 49
49
