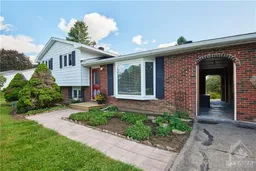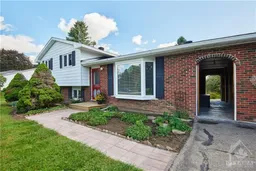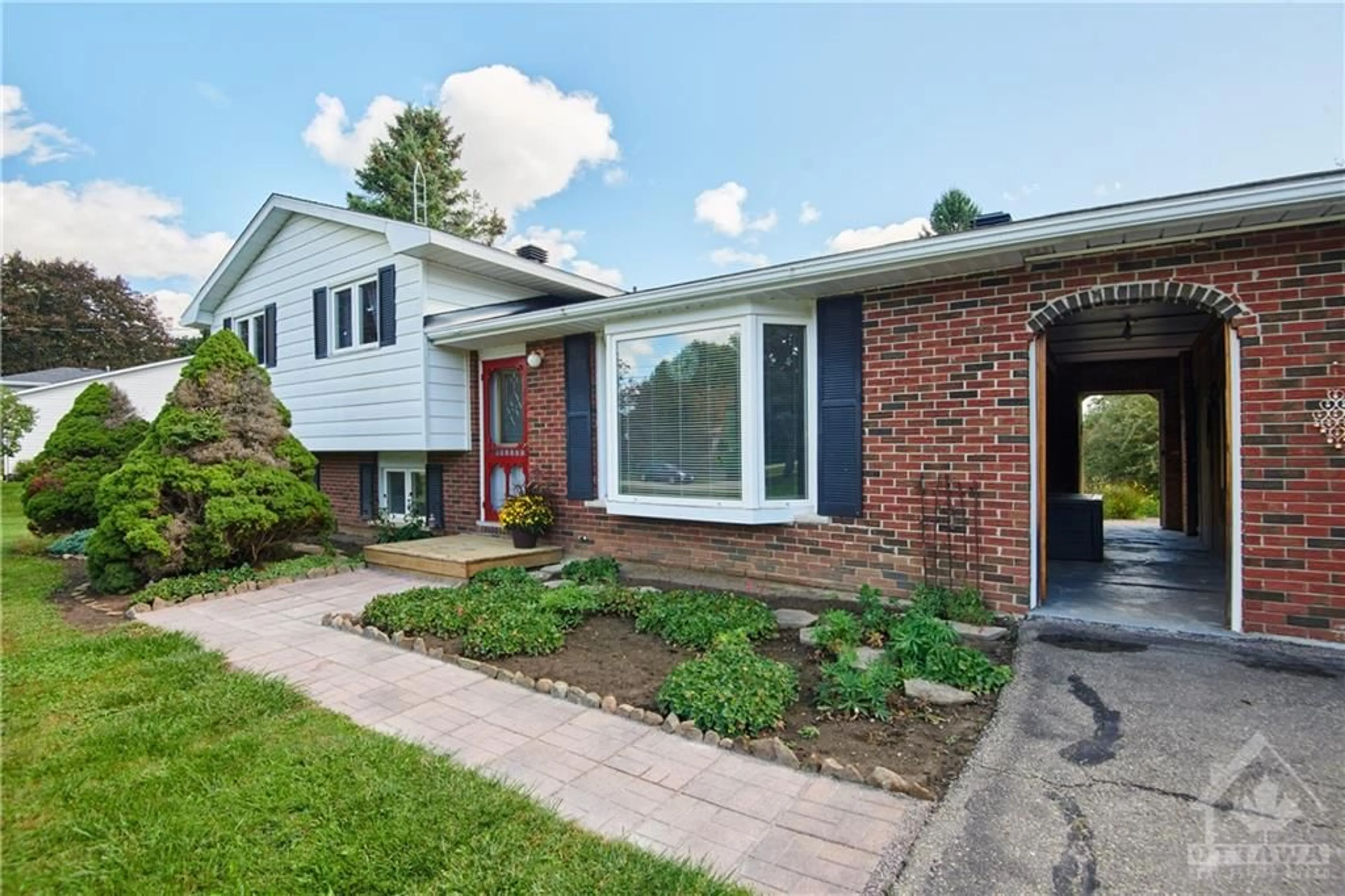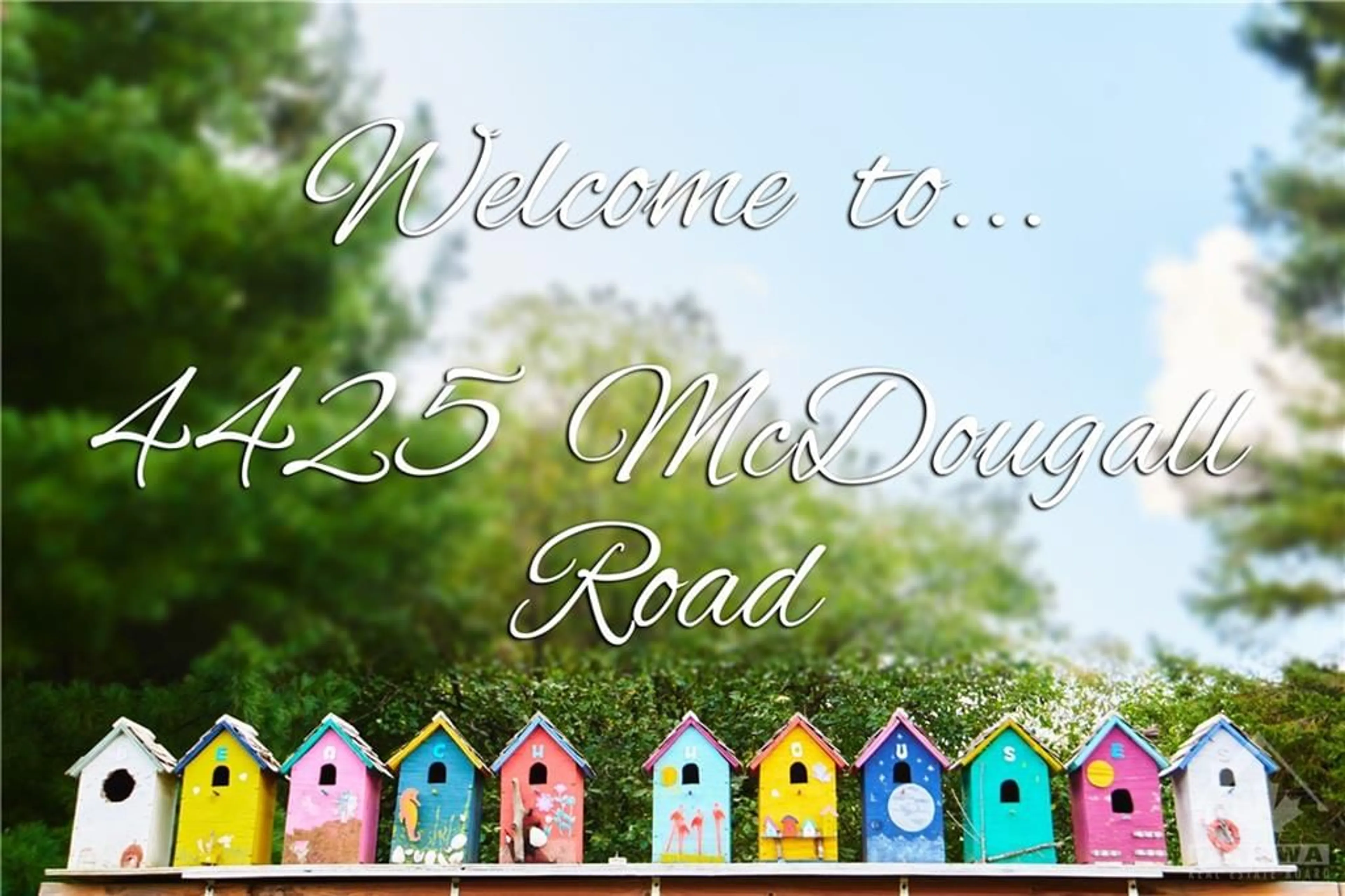4425 MCDOUGALL Rd, Elizabethtown, Ontario K6V 5T4
Contact us about this property
Highlights
Estimated ValueThis is the price Wahi expects this property to sell for.
The calculation is powered by our Instant Home Value Estimate, which uses current market and property price trends to estimate your home’s value with a 90% accuracy rate.$441,000*
Price/Sqft-
Days On Market17 days
Est. Mortgage$2,147/mth
Tax Amount (2024)$2,123/yr
Description
Welcome home to this exceptionally maintained country home on a beautiful one acre lot. Perfect for young families or downsizers. The spacious main level boasts a living room with a large bay window, a generous dining room and a sun-filled kitchen. The original hardwood floors are in wonderful condition. There are 3 good sized bedrooms and a large updated family bathroom. The lower level has newer laminate flooring and large windows allowing for loads of natural light. The over-sized double garage with workshop area is accessed by a breezeway with unique wood doors connecting the front to the back yard. Enjoy the privacy of the gorgeous backyard in the screened gazebo, looking out over many perennial gardens and mature trees. Shopping, Brockville amenities and access to the 401 are a short drive away. Connection to municipal gas and a new high efficiency natural gas furnace and hot water tank to be installed in the first two weeks of June. Don't miss this one!
Property Details
Interior
Features
Main Floor
Living Rm
12'0" x 18'10"Dining Rm
11'3" x 8'11"Kitchen
12'10" x 9'2"Exterior
Features
Parking
Garage spaces 2
Garage type -
Other parking spaces 4
Total parking spaces 6
Property History
 24
24 30
30



