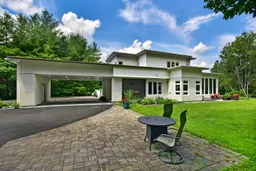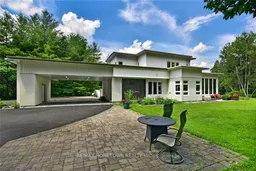You'll not find another like it. This extraordinary architectural home rests on 33 groomed acres just outside Brockville, moments from the St. Lawrence River and the breathtaking Thousand Islands Parkway. Tucked privately off the road, the winding paved drive leads you to a property that feels hidden and extraordinary. Inspired by the design philosophy of Frank Lloyd Wright, the home is brilliantly integrated into its natural setting, with expansive windows that frame the landscape in every season. Three levels offer versatile living: the lower level has its own entrance and features two bedrooms, an office, a sitting room, porcelain tile with radiant heat, and a full bath perfect for guests, multigenerational living, or private workspace. The main level blends cozy, inspirational nooks with formal dining and lounging areas, and a wonderfully functional kitchen. Upstairs, the primary retreat is its own sanctuary with a private sitting room, five-piece bath, walk-in and display closets, and a tranquil, elevated view of the grounds. Step outside to an in-ground pool, sitting areas nestled among trees, and a remote-controlled screened-in lounge. Whether you're entertaining, relaxing, or exploring the network of trails, this is a home that celebrates space, peace, and architectural brilliance. A true retreat, rich in natural beauty and refined design, just minutes from town and river.
Inclusions: Central Vac with sweep to dust fan (on top 2 floors), garburator and garbage compactor. Cooktop, built-in oven, washer, dryer (all 2yrs old) Fridge (3yrs old)





