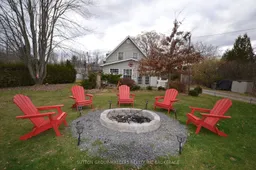1248 County Road 2 in the Long Beach area of Brockville offers a sweet home on an acre of gorgeous gardens with views of the St. Lawrence River. The front door welcomes you into a large sun filled foyer with garden doors stepping onto the interlock patio, leading to the fire pit to enjoy with family and friends. A convenient bedroom is on the first level, perfect for family, guests or a main floor office. The large living room opens to the dining room featuring hardwood floors and exposed wood beams. The spacious eat in kitchen with newer (2022 appliances, fridge, stove, dishwasher), pine plank floors and a convenient side door leading to the oversized garage and shed. There is a 2 piece bath and laundry on the main level with a back door leading to the deck, pergola, gardens and private yard. Upstairs has a wonderful flex space, 2 bedrooms and a 4pc bath. Numerous lights throughout the home were installed in 2023-24, upstairs hallway window 2024, invisible dog fence 2023, metal gazebo 2023, and main floor bedroom 2024. Throughout this home there are many storage areas, built-ins and closets. Only minutes from downtown Brockville and close to trails. **EXTRAS** Fridge, stove, dishwasher, washer, dryer, deep freezer in laundry room included
Inclusions: Wood rack outside for wood, invisible dog fence installed, garbage storage bin outside beside wood pile, gazebo on deck, deep freezer in laundry room
 36
36


