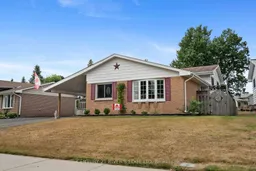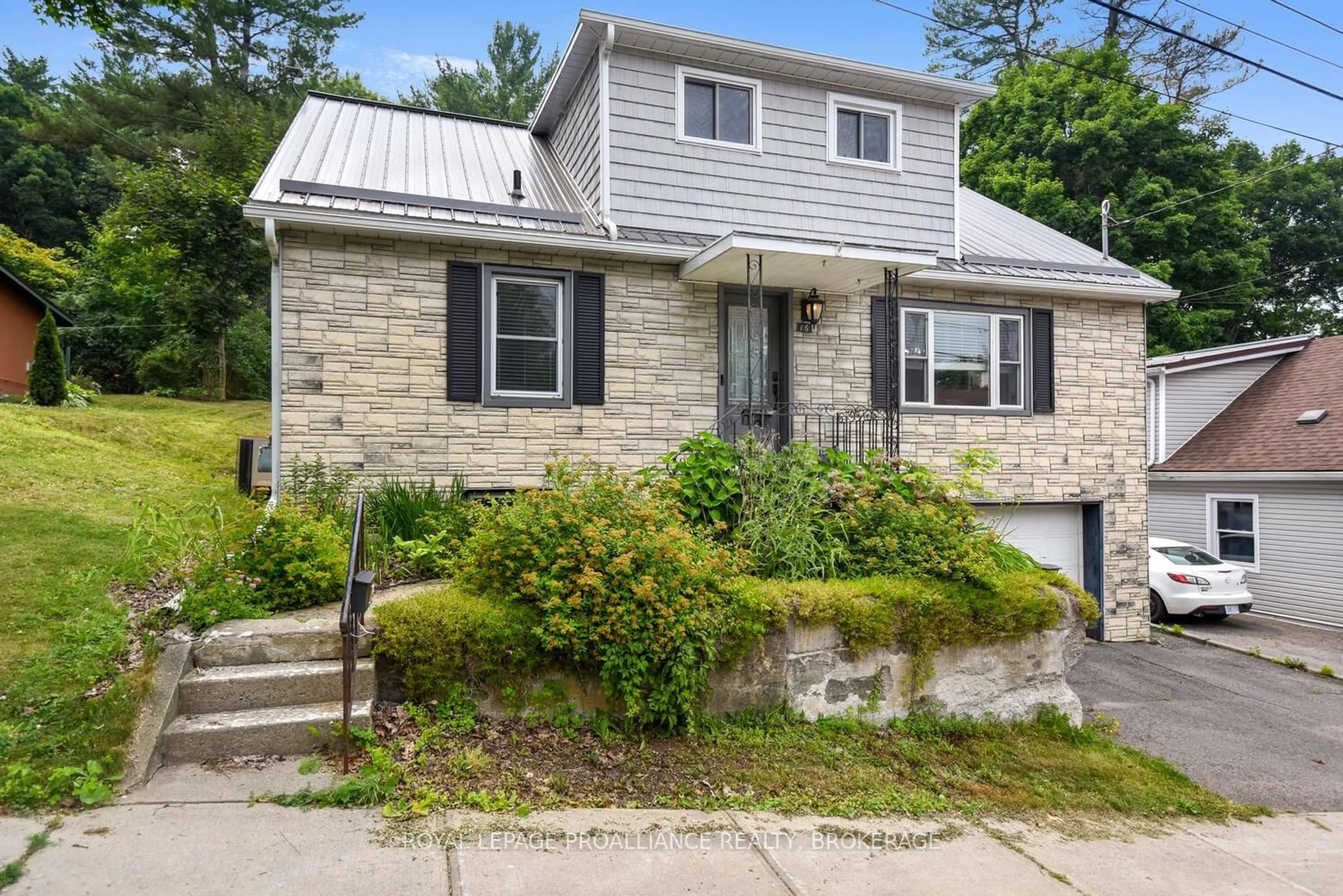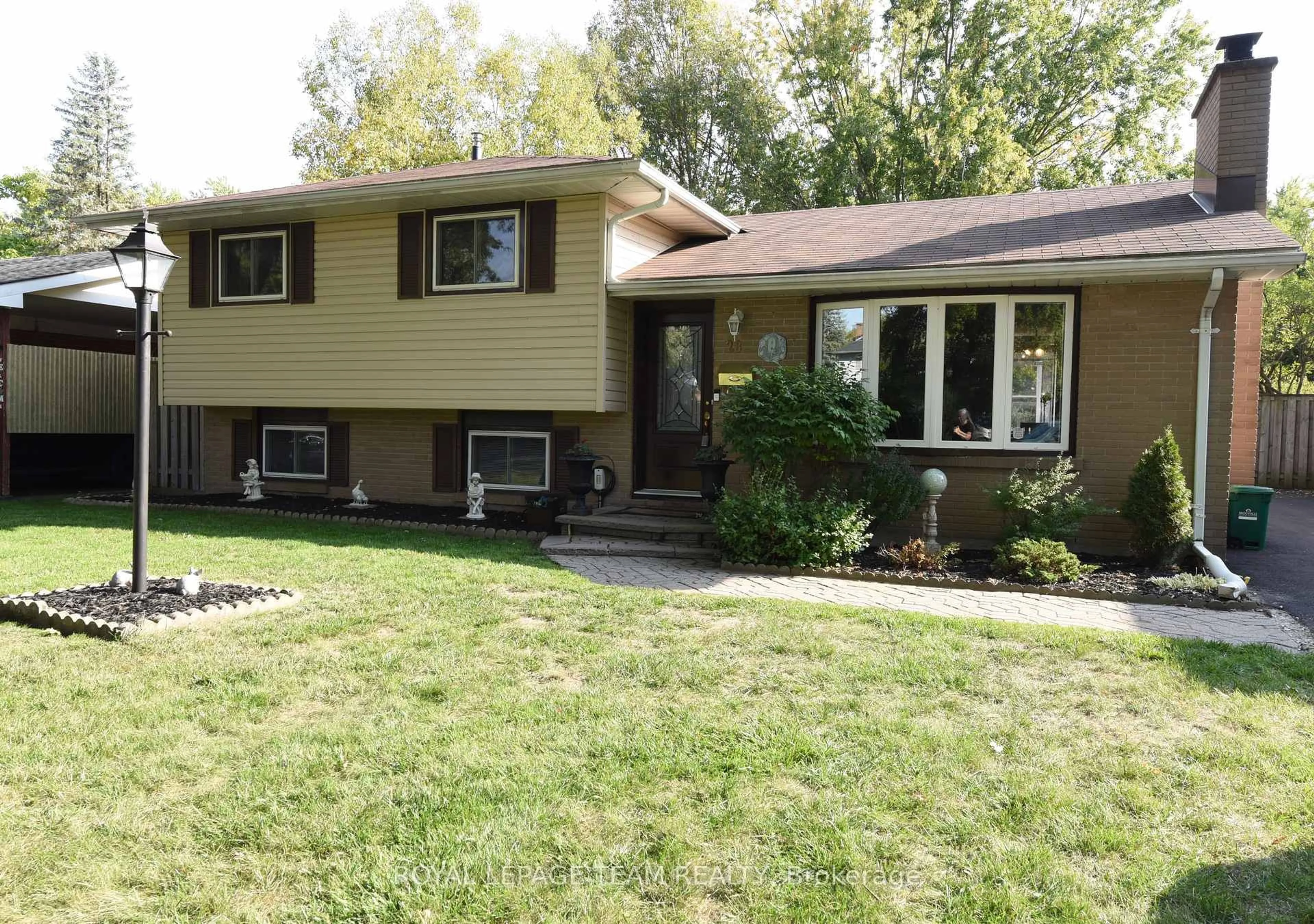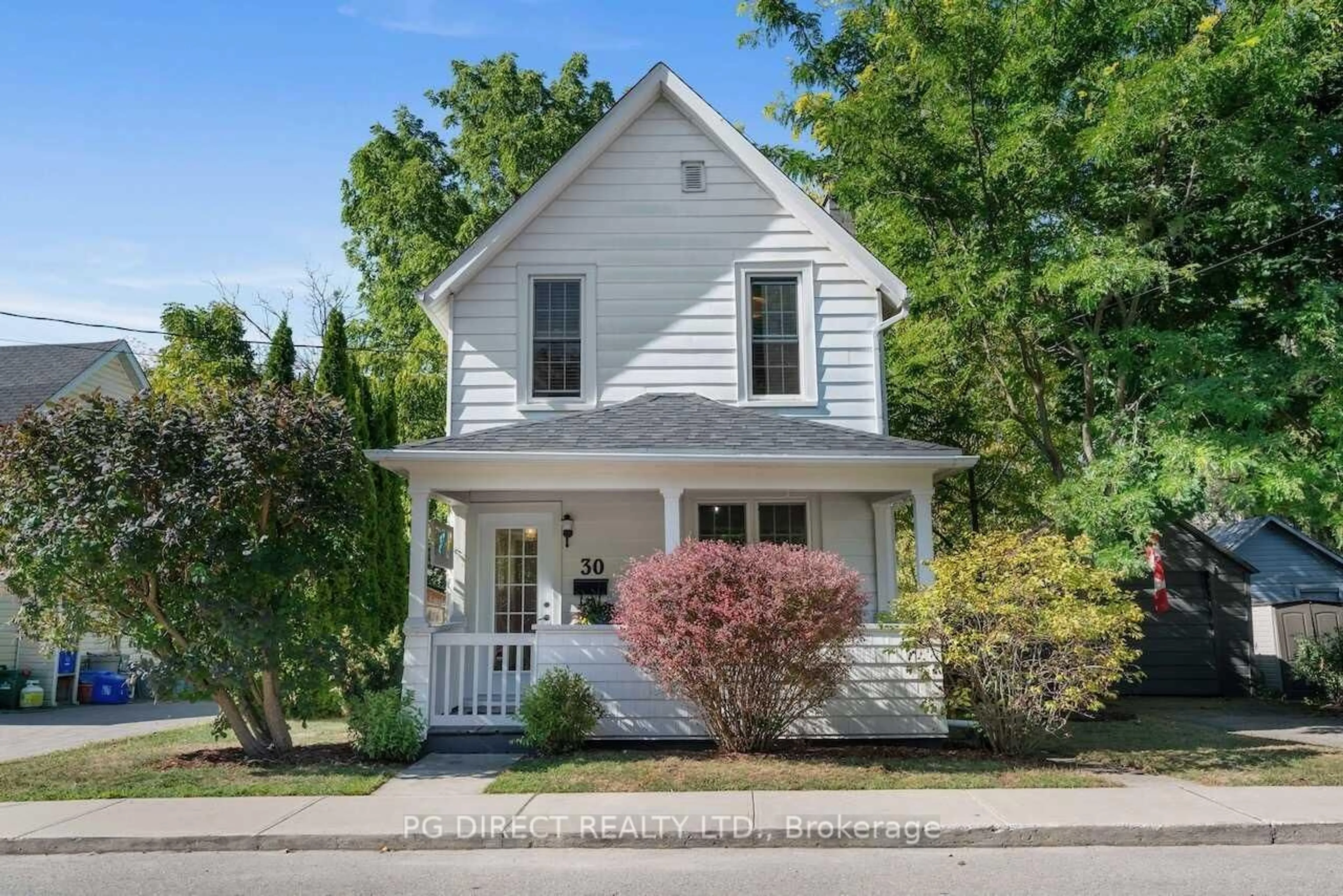Turning Dreams into Addresses! Welcome to 801Tupper Street located in the popular north end of Brockville and close to 401. This well cared for, 3 bedroom, 2 bath back split if ready for viewing. Spacious fenced in lot offers a attached carport, screened Amish gazebo (10x16), separate workshop/shed (10x20), and another garden shed for storage. Paving stone walkways, patio and more. Main level offers up a working kitchen with lots of cabinetry and corian counter tops, formal dining area, spacious living room with gas fireplace, and hardwood floors throughout. The upper level offers 3 good sized bedrooms, with hardwood floors and a updated 4 Pc bath with jacuzzi tub. The lower level offers up a recreation room with gas fireplace, and a combination laundry/storage/utility room, a 2Pc bath, and crawl space storage galore. There have been upgrades to plumbing, wiring, some windows and the roof is approx 10 years old. Closing Can be as early as October 01. This home is waiting for a new family.
Inclusions: All existing ceiling fans and fixtures, all existing blinds, fridge, stove, dishwasher, washer, dryer, screened gazebo, storage building, storage shed, central air, 2 exterior security cameras, TV wall mount living room (2 TV's with sound bars in rec rm and gazebo are negotiable)
 46
46





