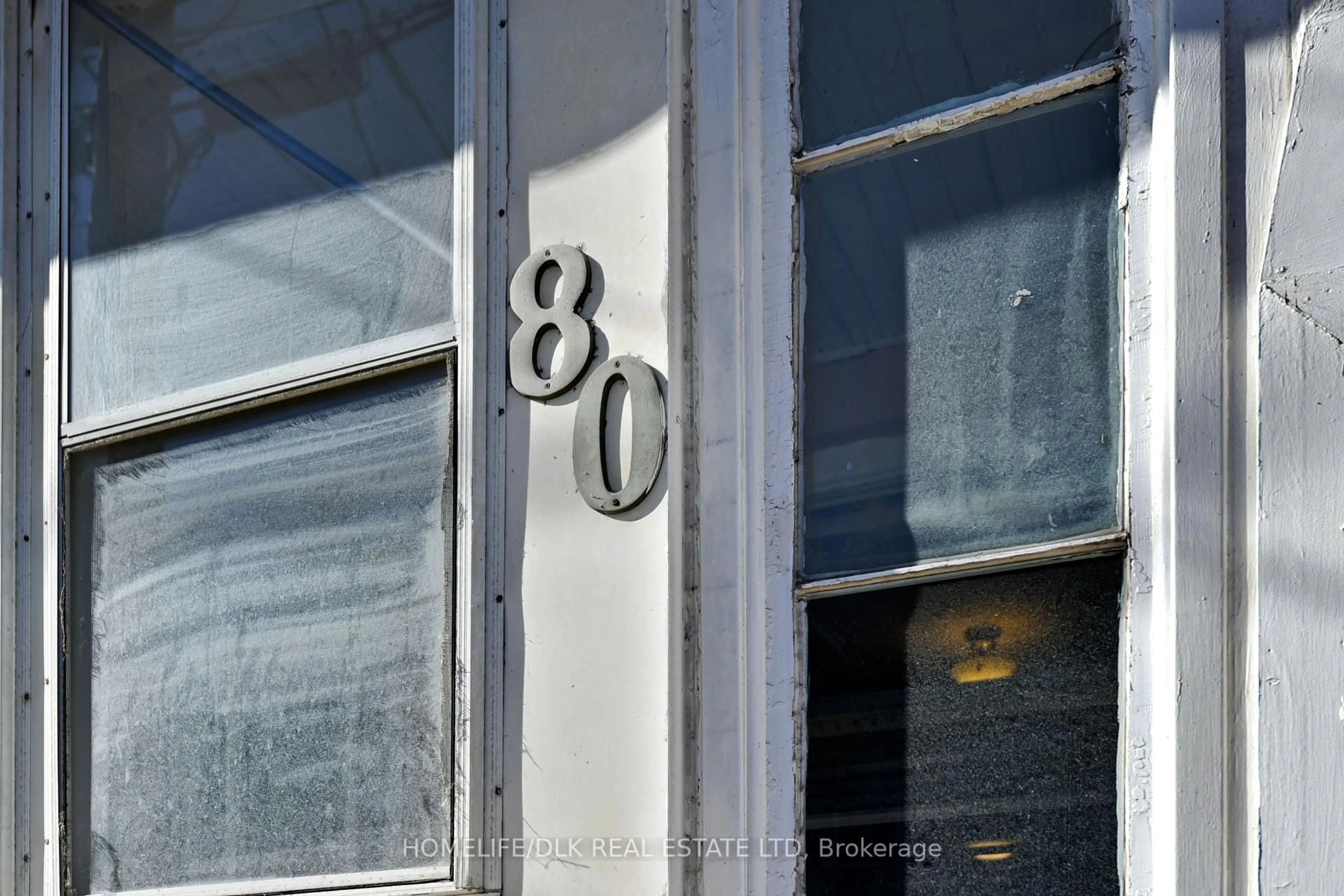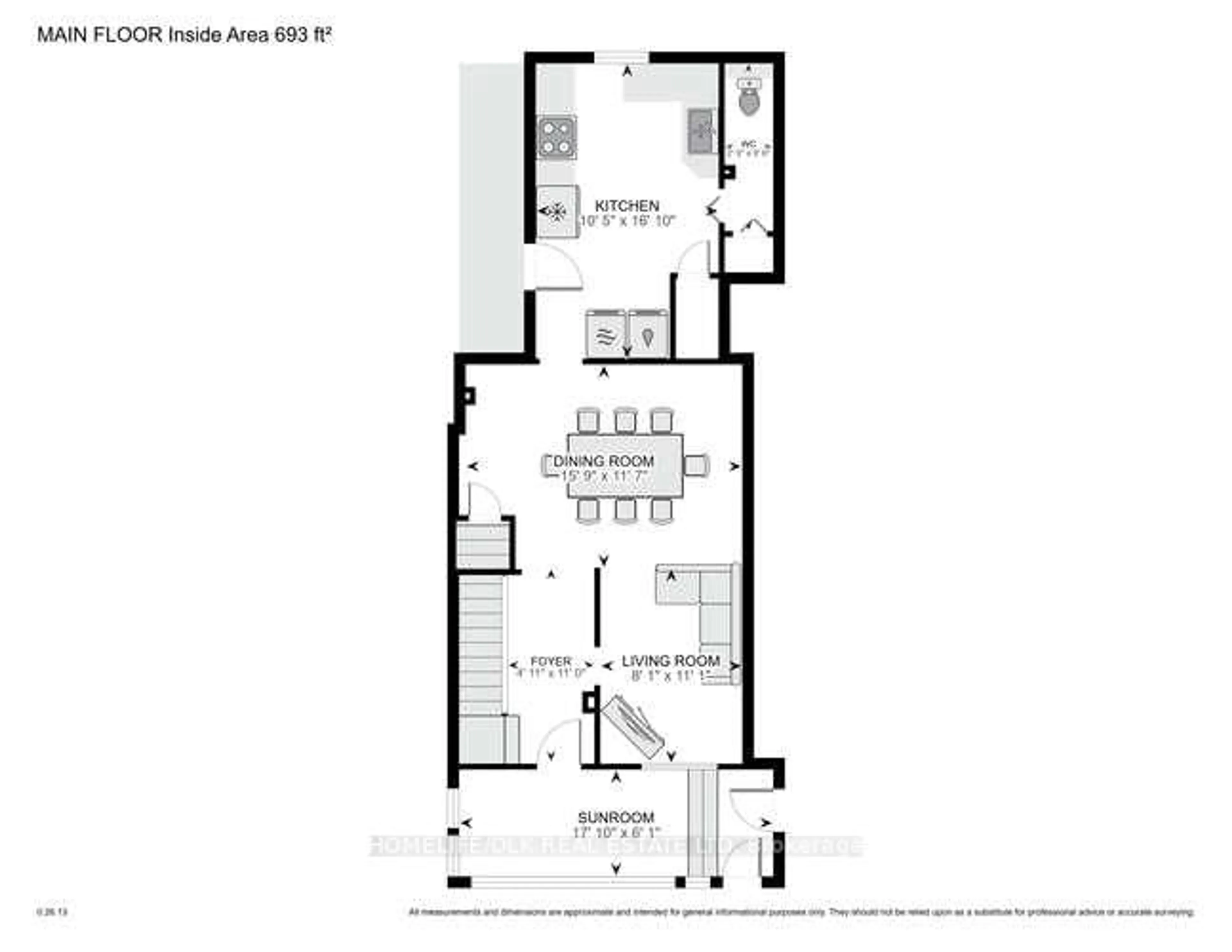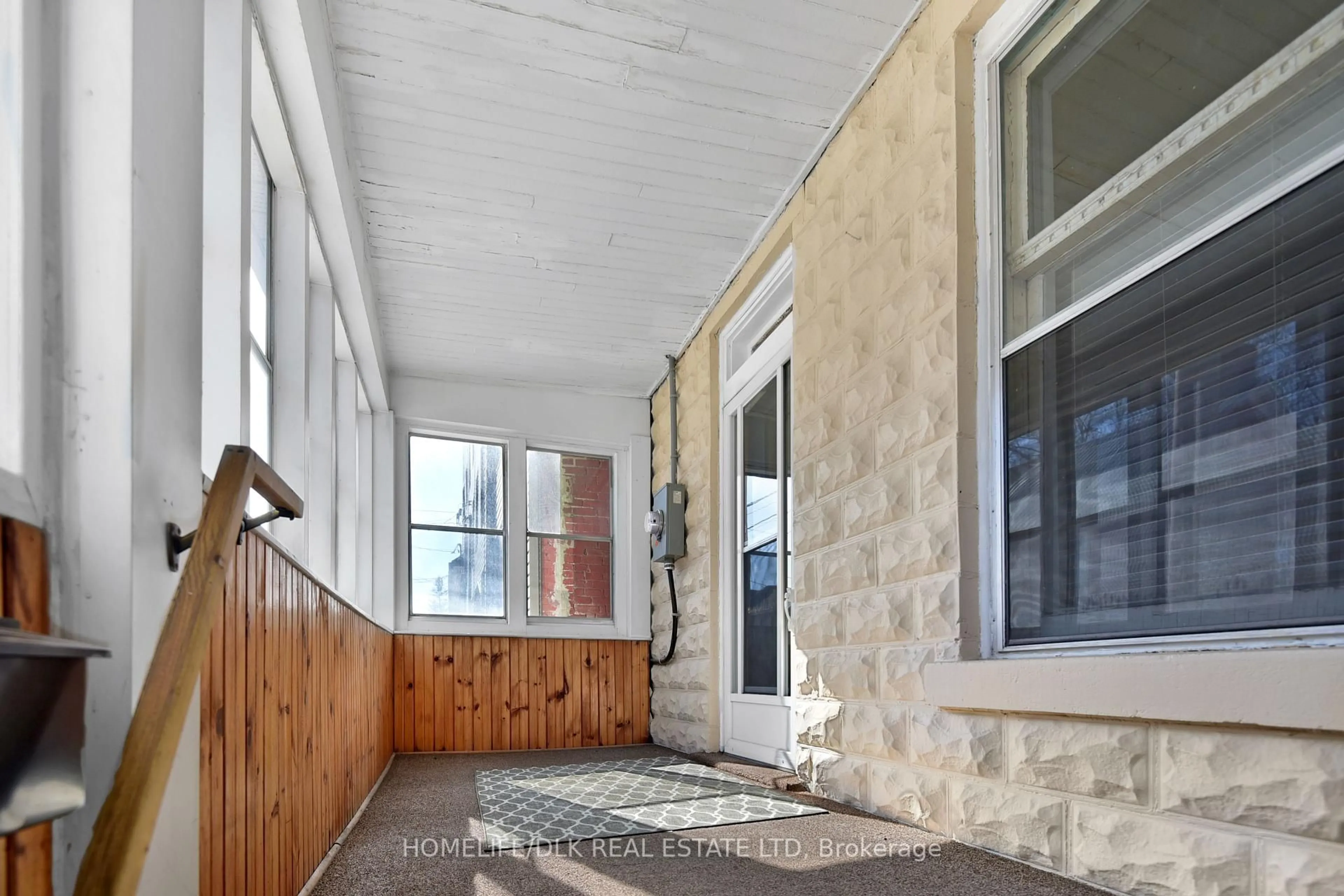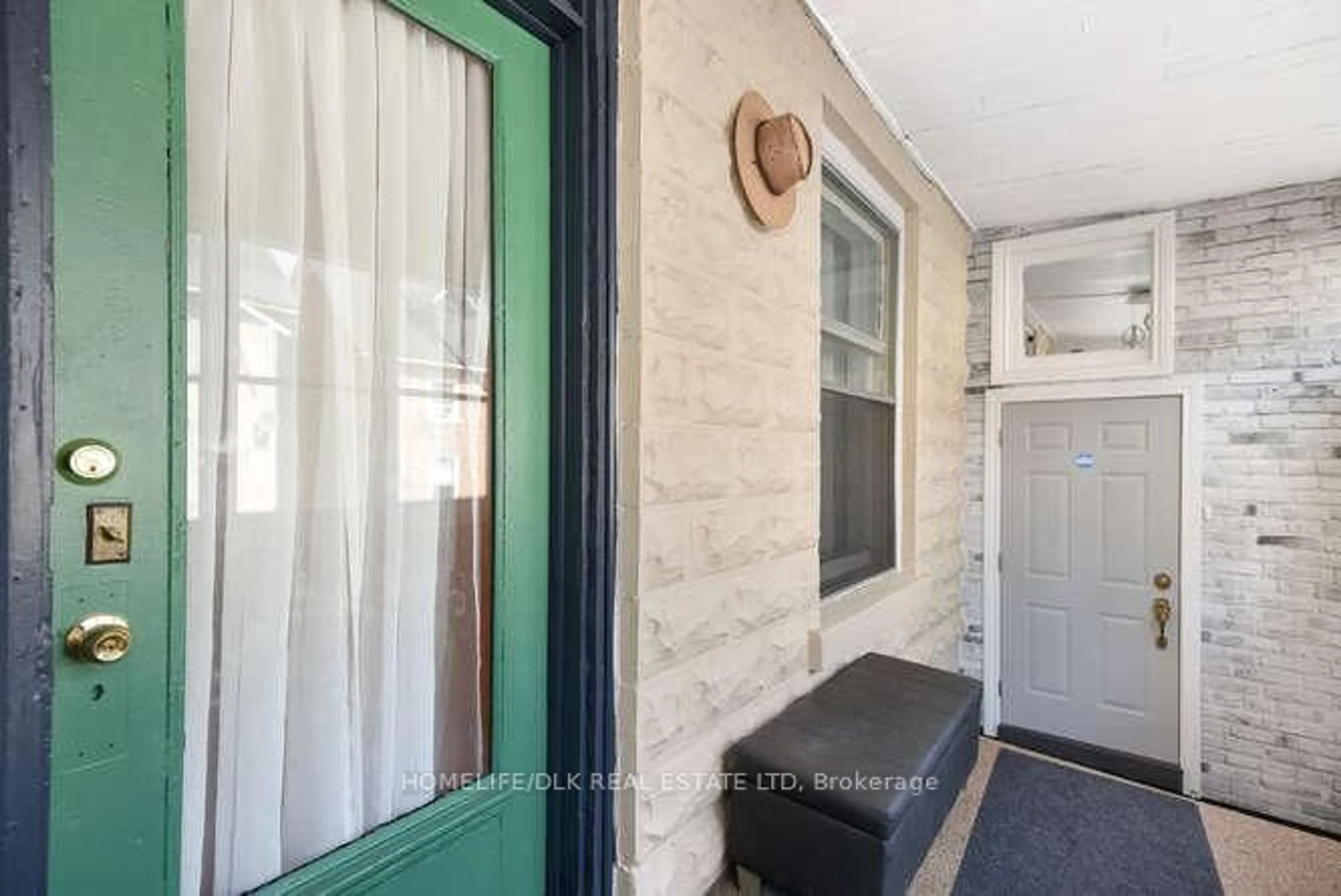Sold conditionally
Re-listed 119 days ago
80 Perth St, Brockville, Ontario K6V 5C7
•
•
•
•
Sold for $···,···
•
•
•
•
Contact us about this property
Highlights
Days on marketSold
Total days on marketWahi shows you the total number of days a property has been on market, including days it's been off market then re-listed, as long as it's within 30 days of being off market.
208 daysEstimated valueThis is the price Wahi expects this property to sell for.
The calculation is powered by our Instant Home Value Estimate, which uses current market and property price trends to estimate your home’s value with a 90% accuracy rate.Not available
Price/Sqft$149/sqft
Monthly cost
Open Calculator
Description
Property Details
Interior
Features
Heating: Forced Air
Cooling: Window Unit
Basement: Unfinished
Exterior
Features
Lot size: 2,976 SqFt
Property History
Login required
Price changeActive
$•••,•••
Login required
Re-listed
$•••,•••
119 days on market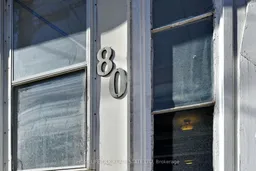 Listing by trreb®
Listing by trreb®

Login required
Terminated
Login required
Price change
$•••,•••
Login required
Price change
$•••,•••
Login required
Listed
$•••,•••
Stayed --83 days on market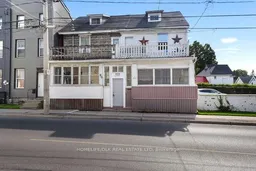 Listing by trreb®
Listing by trreb®

Login required
Sold
$•••,•••
Login required
Listed
$•••,•••
Stayed --44 days on market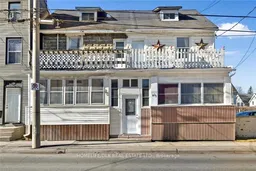 Listing by trreb®
Listing by trreb®

Login required
Sold
$•••,•••
Login required
Listed
$•••,•••
Stayed --44 days on market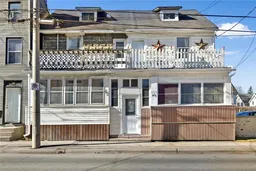 Listing by oreb®
Listing by oreb®

Property listed by MODERN BROCK GROUP REALTY, Brokerage

Interested in this property?Get in touch to get the inside scoop.
