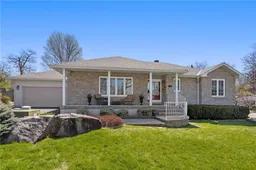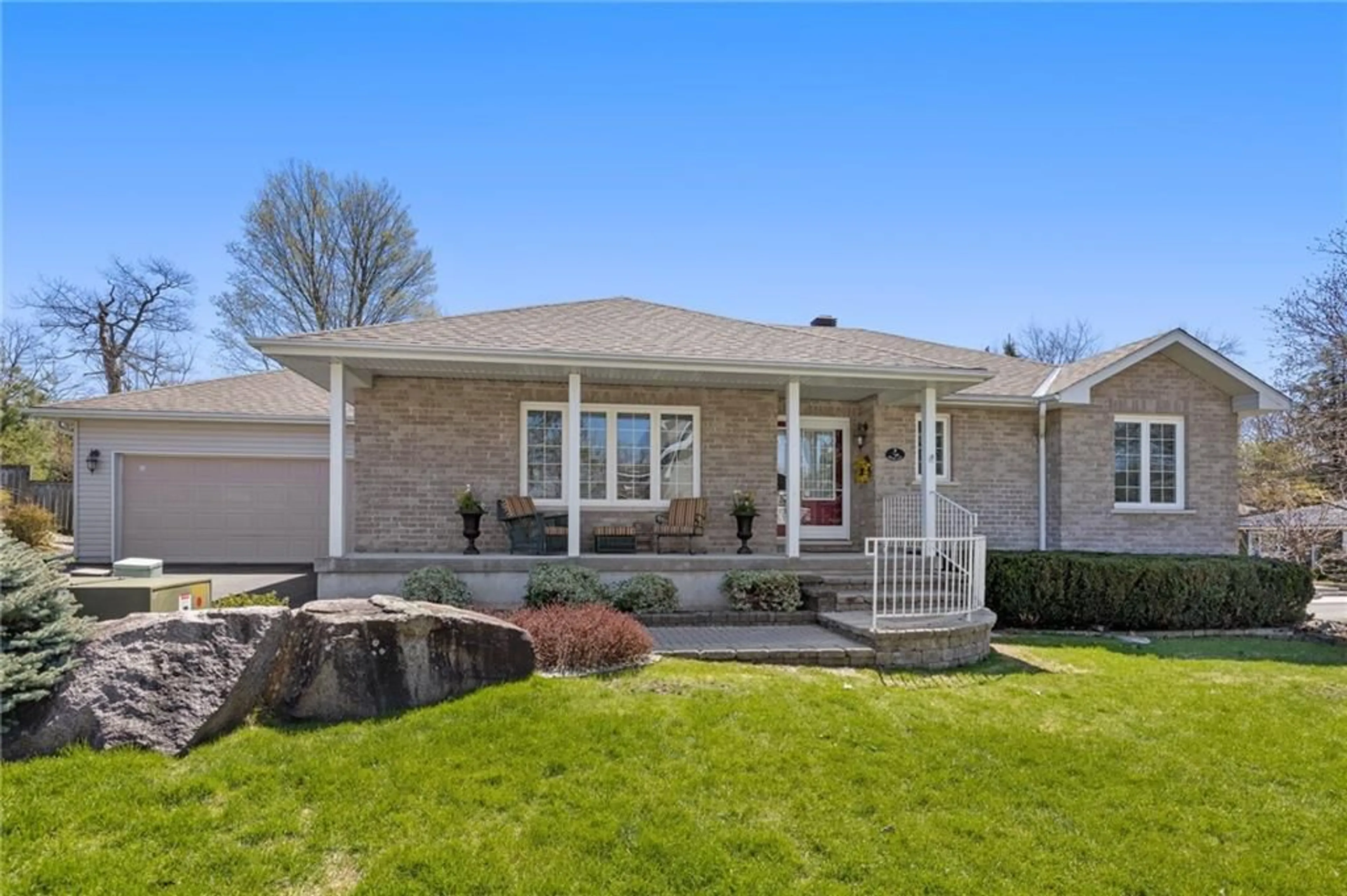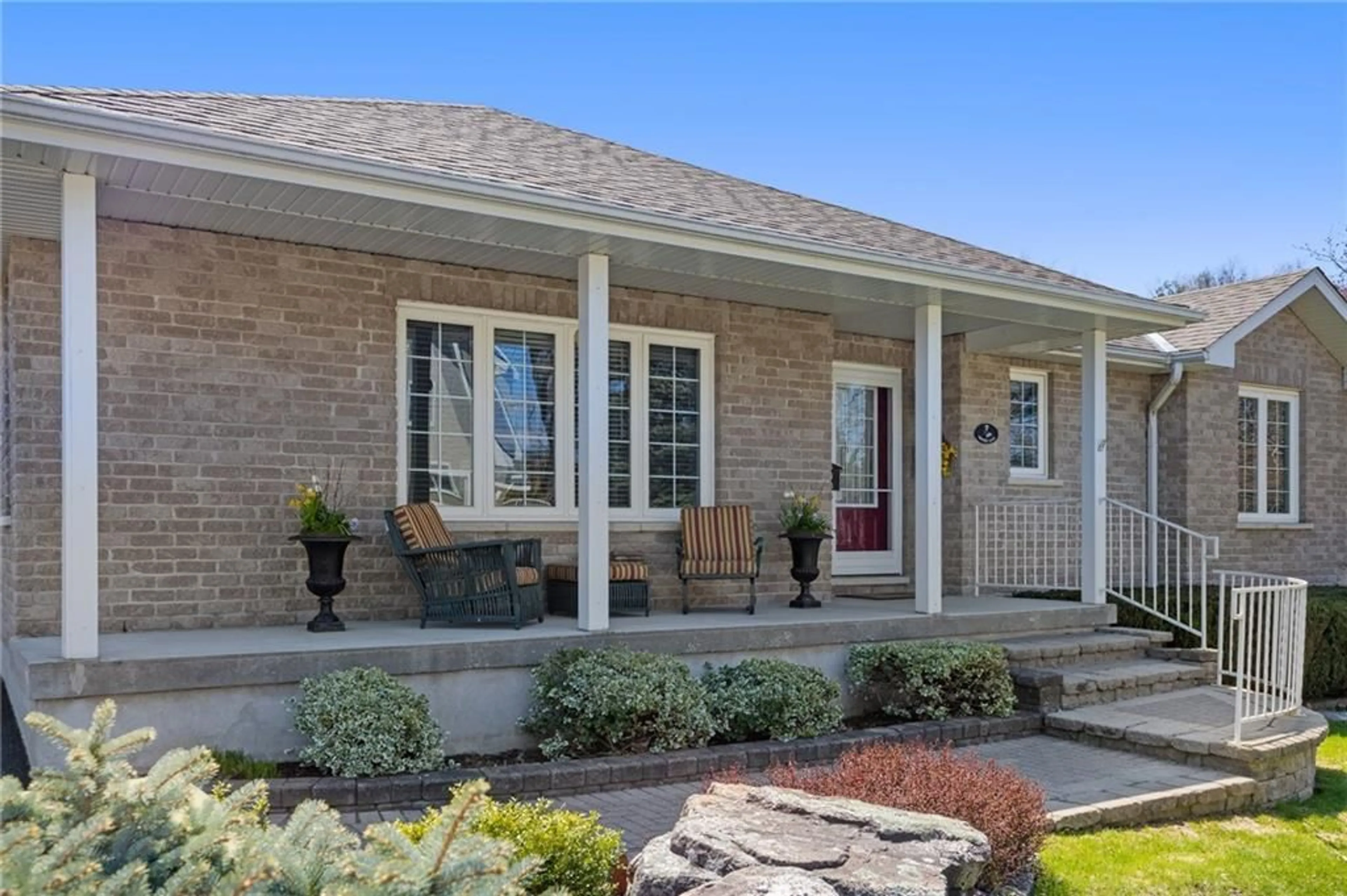7 SHELBY Lane, Brockville, Ontario K6V 7L8
Contact us about this property
Highlights
Estimated ValueThis is the price Wahi expects this property to sell for.
The calculation is powered by our Instant Home Value Estimate, which uses current market and property price trends to estimate your home’s value with a 90% accuracy rate.$642,000*
Price/Sqft-
Days On Market22 days
Est. Mortgage$3,006/mth
Tax Amount (2023)$4,957/yr
Description
Step into this astonishingly beautiful bungalow with a spectacular layout and finish that pays homage to its exquisite detailing. With upgrades recently completed on two levels, this home exudes elegance and charm. Nestled in a private cul-de-sac among other exquisite residences, it's perfectly located one block to the St. Lawrence River and Brockville's very own pristine islands. You're just a block away from the St. Lawrence Provincial Park with its sandy beaches and tranquil spots for picnicking or over night camping. Enjoy the convenience of being within walking distance to the Brockville Country Club, its 18 hole golf course and dining experience, King Street's vibrant Arts Center, and Richard's coffee shop, as well as our shopping district. This property offers amenities like snow removal and grass cutting, and uniquely positioned at the foot of Bayview Road is a public right-of-way for launching your kayaks or canoes. Don't miss this rare opportunity to own a piece of paradise.
Property Details
Interior
Features
Main Floor
Primary Bedrm
17'5" x 11'7"Kitchen
9'11" x 11'7"Ensuite 4-Piece
7'11" x 5'9"Walk-In Closet
Exterior
Features
Parking
Garage spaces 2
Garage type -
Other parking spaces 4
Total parking spaces 6
Property History
 30
30



