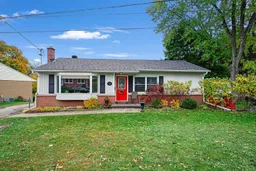Perfectly positioned in the heart of Brockville, this impeccable bungalow rests on a quiet cul-de-sac. Brookview Pl is known for its peace & privacy, where each property enjoys its own sense of retreat. The rr yd. unfolds like a secret garden, backing onto a city park with mature trees & a small bridge that crosses the creek toward an area with play structures-well beyond view, yet offering a feeling of space & connection. Pride of ownership shines thru: an interlocking walkway leads to a welcoming front entry, the roof has newer asphalt shingles, & 2 side entries add convenience. Indoors, sunlight streams thru large windows, framing ever-changing scenes. The family rm is the heart of the home-an extraordinary space that draws you in from every angle. Its expansive windows transform the outdoors into a living mural of 4 season beauty. Whether it's snow dusted branches in winter, spring's fresh bloom, or autumn's fire of colour, this is the rm you'll never want to leave. Sliding doors open to a generous composite deck, perfect for gatherings or quiet moments overlooking the backyd. The galley kitchen connects effortlessly to the dining area & the living rm as well as the lower level. 3 lovely bdrms share the main floor, each with serene views, & the renovated bath completes this level in modern style. The walk-out lower level offers remarkable versatility. There's a recroom & the sloping terrain allows for oversized windows in the artist's studio, the music rm, & the 4th bdrm, each one bathed in natural light & views of the parklike backdrop. There's also a mechanical rm workshop, a full bath, & ample storage. Step outside to a secluded interlocking patio featuring a hot tub beneath a pergola-style terrace-an enchanting hideaway. 2 separate entrances give flexibility for extended family or a private suite arrangement. Outside, you'll find a covered storage area & shed. A truly picture perfect home where tranquility meets city convenience, & every window tells a story
Inclusions: fridge, stove, washer, dryer, hot tub, shed, light fixtures, all window coverings & all blinds in the family room are automated & recently installed to the amount of $6000.00
 35
35


