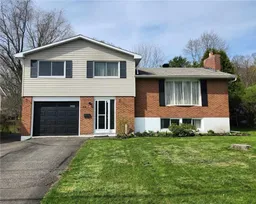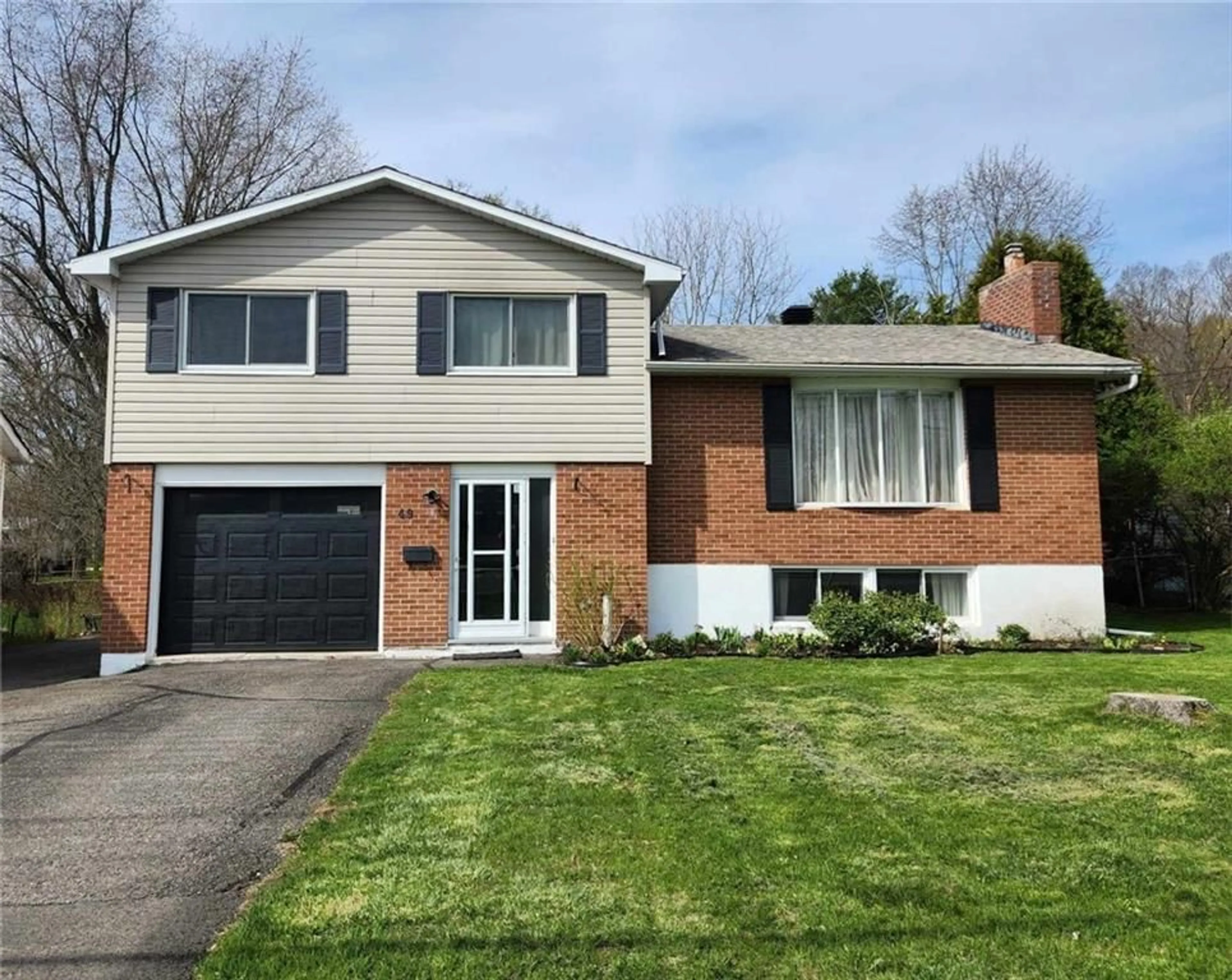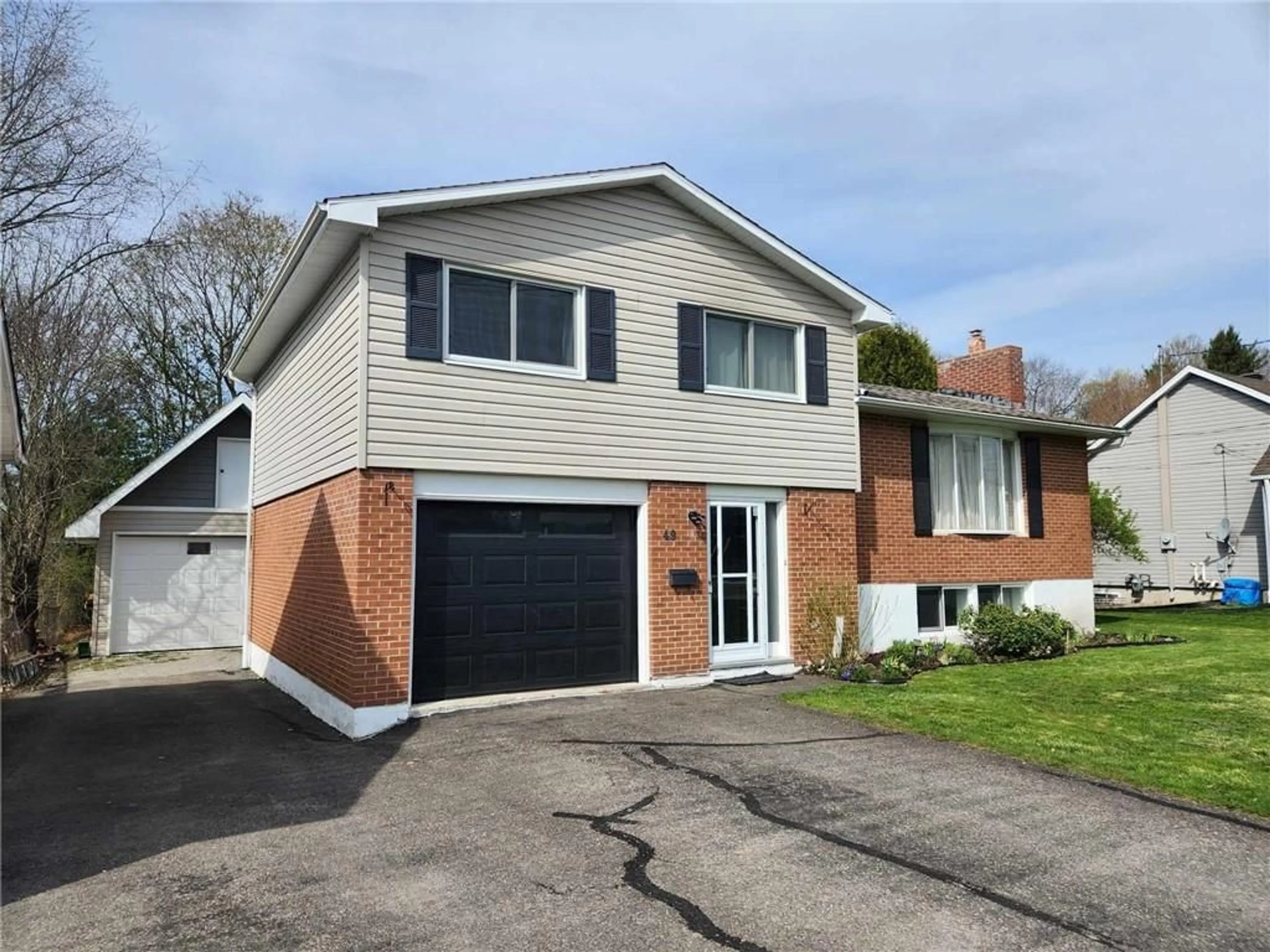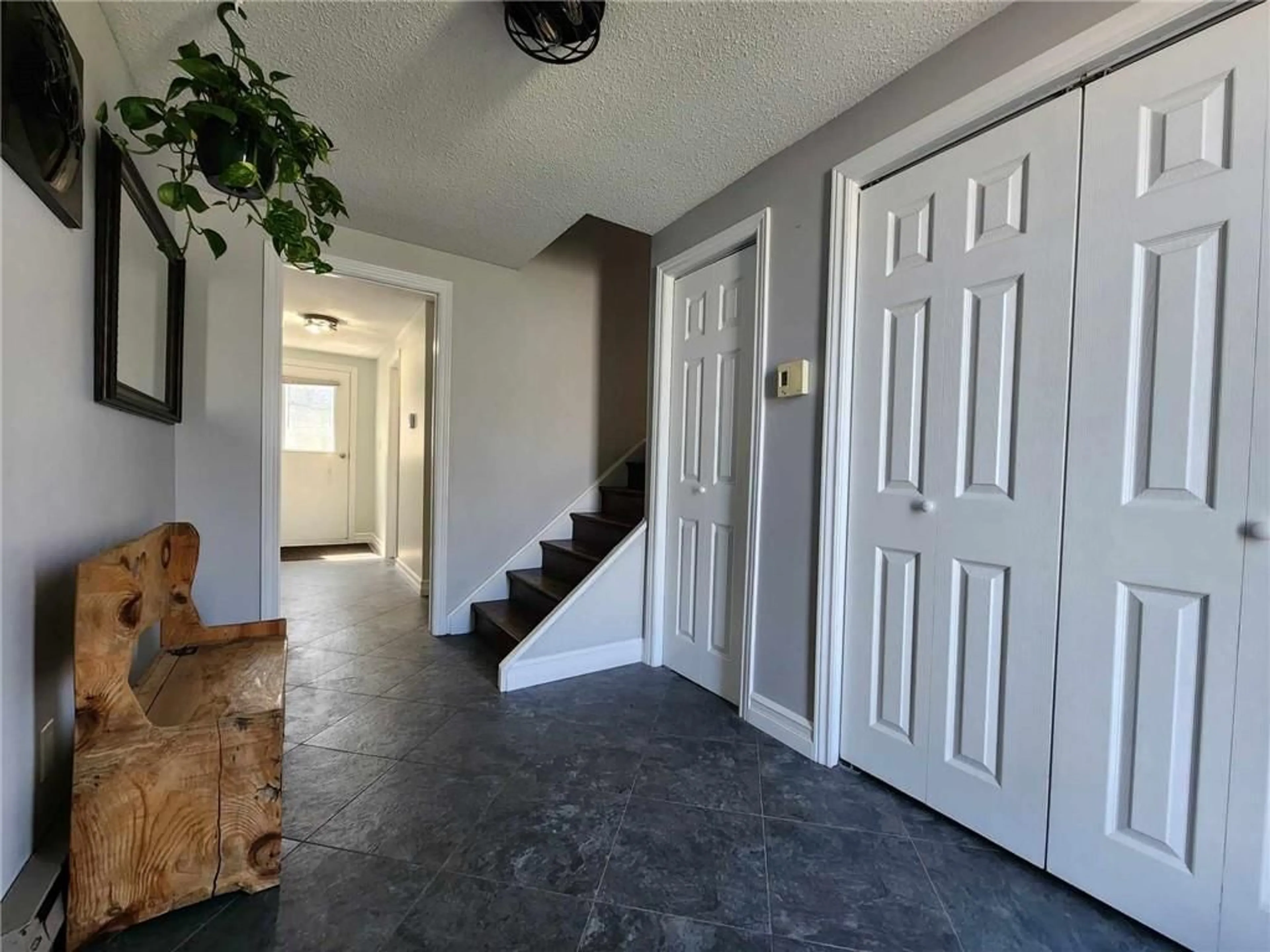49 CENTRE St, Brockville, Ontario K6V 5S6
Contact us about this property
Highlights
Estimated ValueThis is the price Wahi expects this property to sell for.
The calculation is powered by our Instant Home Value Estimate, which uses current market and property price trends to estimate your home’s value with a 90% accuracy rate.$495,000*
Price/Sqft-
Days On Market24 days
Est. Mortgage$2,057/mth
Tax Amount (2023)$3,389/yr
Description
Choosing a home in Brockville just got a little easier - welcome to 49 Centre Street, where everyone in the family will be happy with this choice! Checking off so many boxes - starting outside with a detached garage/shop with 9ft ceiling built in 2017, oversized yard with treehouse, hot tub and patio area, double wide driveway for plenty of parking, and within walking distance to St. Lawrence Park, the new school being built in time for September, and Brock Trail. Inside are three bedrooms all with generous sized closets, two full bathrooms (SO much easier than waiting to get ready in the morning), updated kitchen that has an open feel to the dining room and living room - picture the stockings hung on that gas fireplace mantle (Christmas talk too soon?). The lower level is a great space to entertain, featuring a custom built bar with cement counter top, and speakers set up to enjoy the game from. You need to visit this home to see all the space it has to offer, both inside and out.
Property Details
Interior
Features
Main Floor
Foyer
11'10" x 6'10"Bath 3-Piece
9'1" x 4'3"Living Rm
19'8" x 13'9"Kitchen
9'4" x 9'1"Exterior
Features
Parking
Garage spaces 2
Garage type -
Other parking spaces 3
Total parking spaces 5
Property History
 30
30




