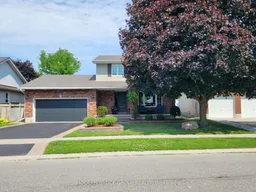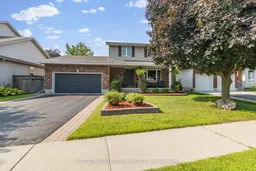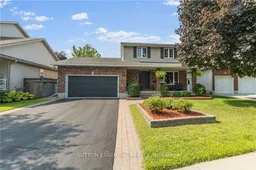Welcome to 408 Pearl St W, an immaculate and beautifully updated 1724 SF above-grade 3-bed, 4-bath, nestled on low traffic/dead-end street. Offering the complete package-comfort, style, valuable updates and an incredible backyard oasis with in-ground pool & water slide, expansive interlock patio, deck, and a screened sunroom overlooking it all. Inside, the home impresses with a pristine hardwood staircase and flooring on main & 2nd level with modern baseboards, freshly painted, elegant ceiling crown molding & wall sconces. The living room offers a warm and welcoming gas fireplace with a classic mantel, large picture window with view of a burgundy maple tree providing privacy. The open-concept kitchen/family room serve as the heart of the home. The kitchen features a vaulted ceiling, convenient breakfast bar, and quality appliances (2020-2024) all included-making it both functional and stylish. Upstairs, you'll find three bedrooms. The generous sized primary bedroom includes an updated 3-pce ensuite with quartz counter & glass shower enclosure (2020). The main bath is updated with gorgeous walk-in tiled shower/glass enclosure and granite counters (2020), offering a spa-like feel. The main floor 2pce adds extra convenience. Downstairs, the finished basement with tall ceilings & pot lights is an entertainers dream space with quality Berber carpet and room for a home theatre, games area, or home gym plus a spacious laundry/2pc bath. Storage needs? This home has a large storage/utility room too. Additional highlights include updated lighting, roof shingles (2022), windows & front door (2019), furnace/central air (2016), garage door & opener (2020), inside entry from garage, & double paved driveway. Located near the new Swift Waters School, St. Lawrence Park & River, BCC & Brock Trails, this home is in a quiet, family-friendly neighbourhood - an ideal place to call home. I think you'll agree it might be exactly what you are looking for. Come see! Quick closing possible!
Inclusions: Stainless Steel Fridge, Slide-in Electric Range, B/I Microwave Rangehood, B/I Dishwasher, Washer, Dryer, TV wall brackets, Bathroom Mirrors, All Light Fixtures and Fans. (Negotiable: Basement Sectional, Kitchen Table/Chairs, 2nd and 3rd Bedroom Furniture)






