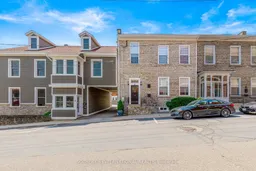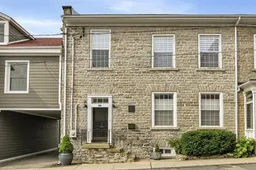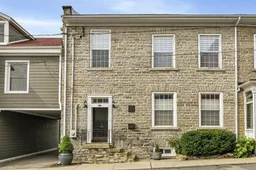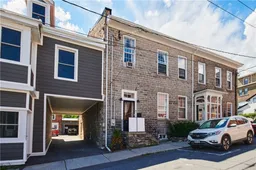Discover a truly rare opportunity to own one of Brockville's most distinguished stone residences - a timeless landmark blending historic character with modern versatility. Perfectly situated in the heart of downtown and just a block from the St. Lawrence River, this stately property offers coveted MW (Mixed Use) zoning, allowing for an inspired blend of residential, professional, or boutique commercial use.Built during the reign of King William IV, the home showcases exceptional 19th-century craftsmanship across more than 2,500 sq. ft. of beautifully restored space. Inside, 12-foot ceilings, original wide-plank floors, and elegantly detailed millwork speak to its heritage, while thoughtful updates ensure comfort and function for today's lifestyle.The inviting main level features a graceful dining room with an original fireplace, a generous living room ideal for gatherings, and a bright open kitchen that opens onto a private stone-walled patio-an unexpected urban sanctuary. Upstairs, three spacious bedrooms, a stylish café bar area, a full bath, and convenient laundry offer a serene retreat for family life or executive living. With a spray-foamed basement and expansive attic ready for development, the possibilities extend even further-whether for additional living quarters, a studio, or professional offices.Located steps from Hardy Park, the marina, and vibrant downtown amenities, this property presents an exceptional opportunity to live and work in one of Brockville's most visible and desirable settings.
Inclusions: Stove, Dryer, Washer, Refrigerator, Dishwasher







