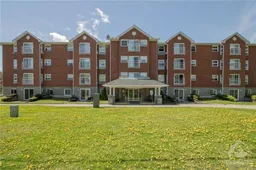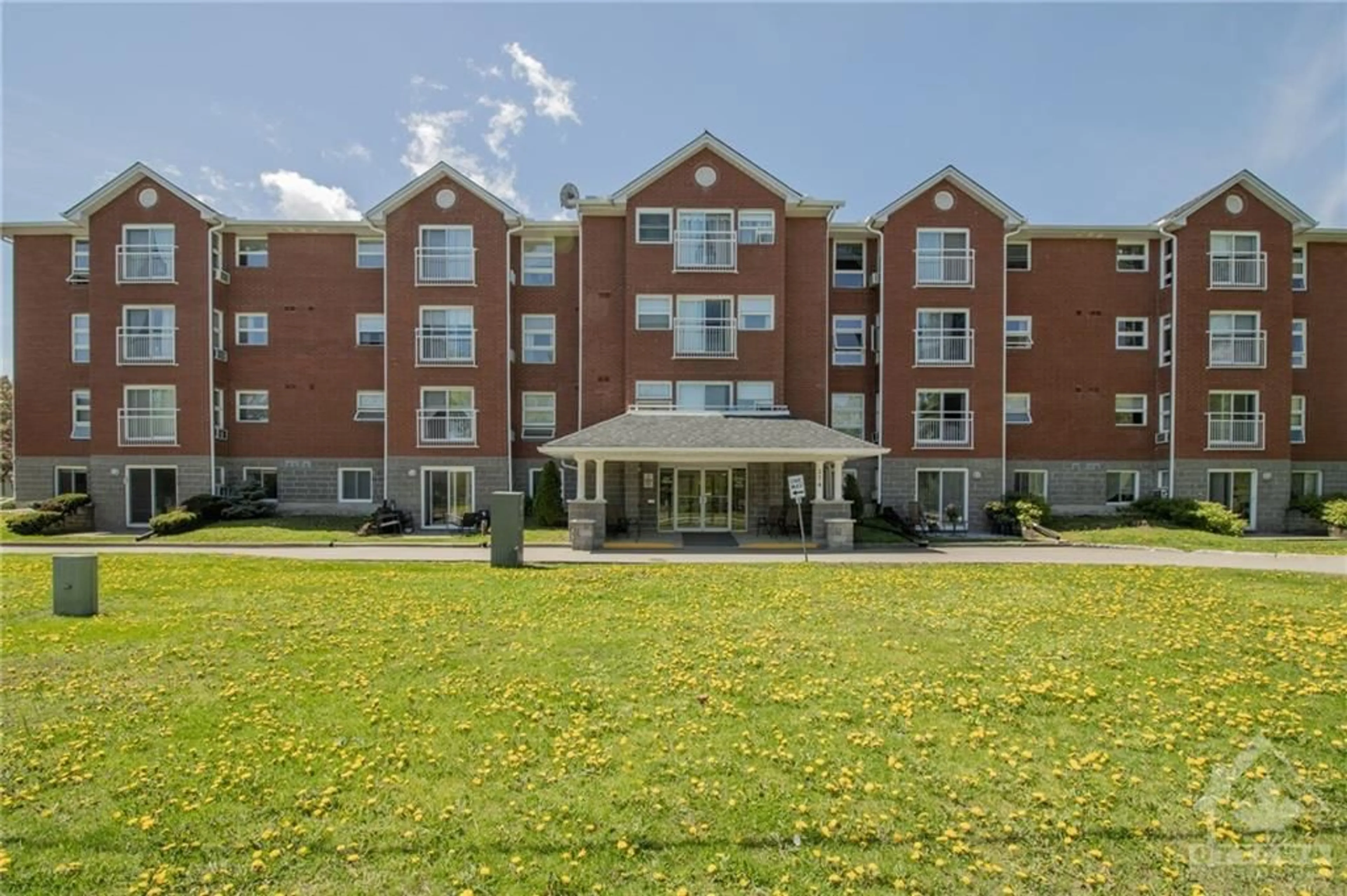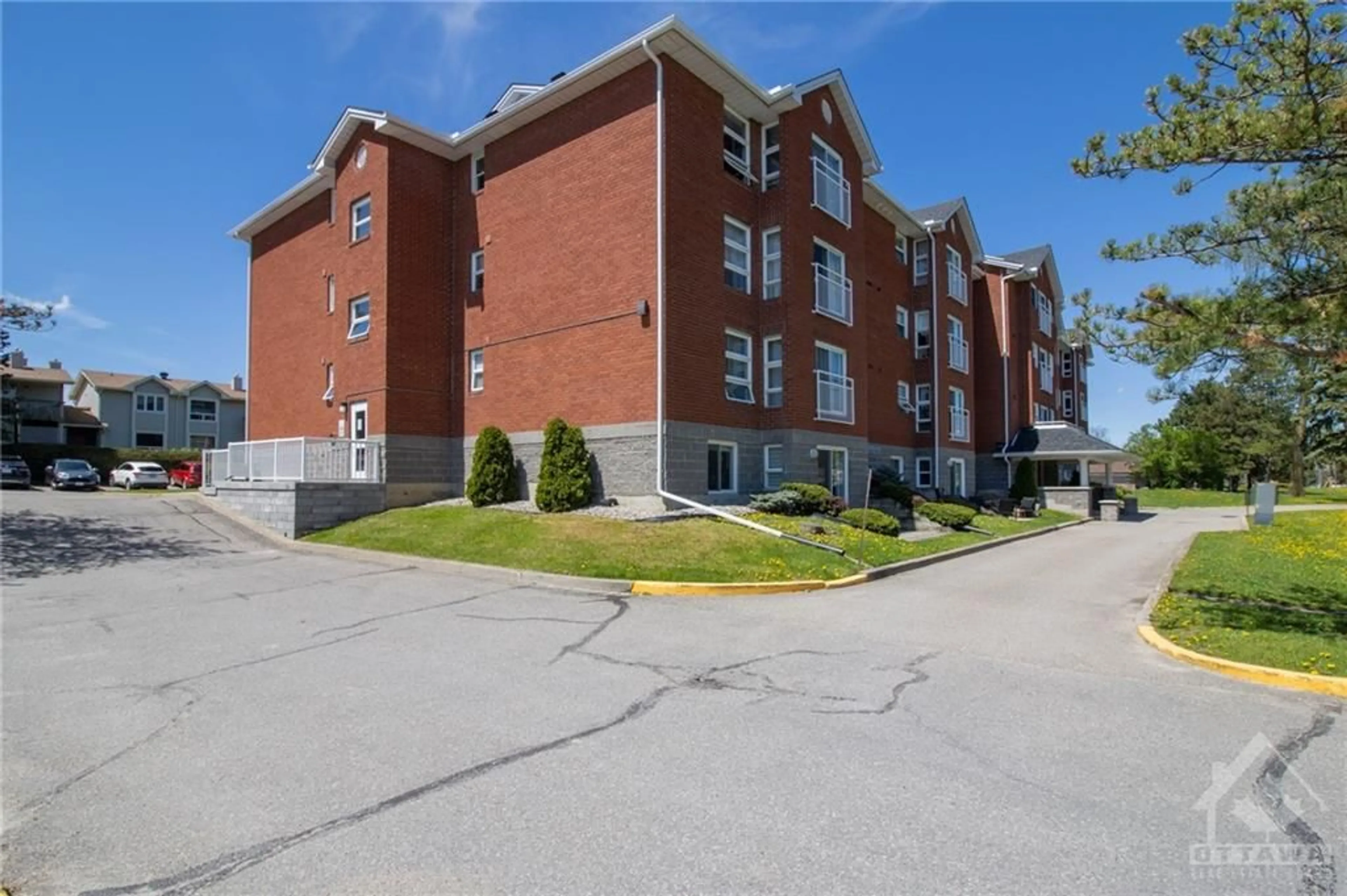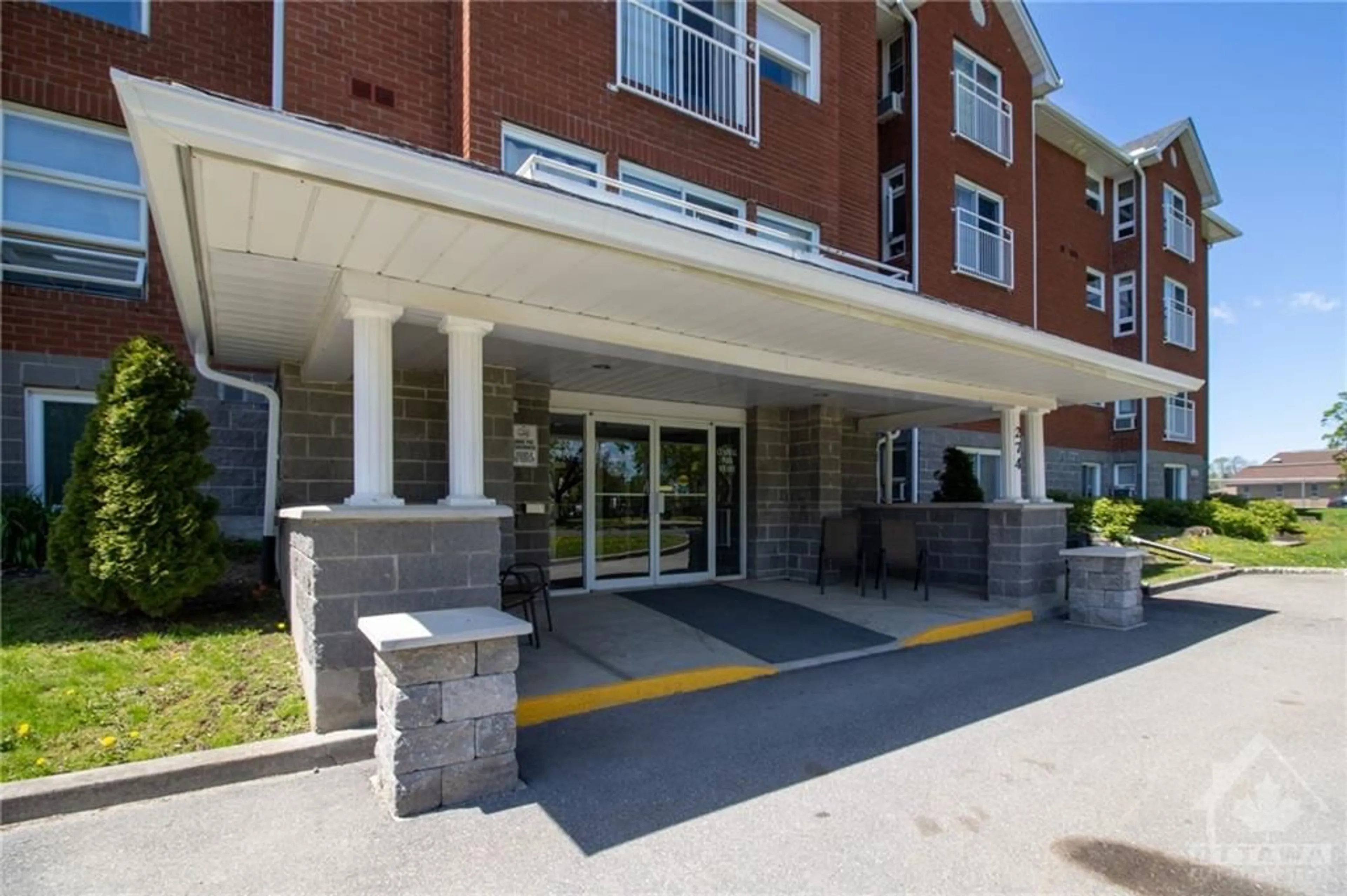274 ORMOND St #107, Brockville, Ontario K6V 6Z7
Contact us about this property
Highlights
Estimated ValueThis is the price Wahi expects this property to sell for.
The calculation is powered by our Instant Home Value Estimate, which uses current market and property price trends to estimate your home’s value with a 90% accuracy rate.$340,000*
Price/Sqft-
Days On Market13 days
Est. Mortgage$1,417/mth
Maintenance fees$421/mth
Tax Amount (2023)$2,692/yr
Description
*Some photos are virtually staged* Discover Unit 107 at Central Park Square, 274 Ormond Street in Brockville. Conveniently located near public transit, shopping, and dining, with the waterfront just a short drive away. Designed with both function and style in mind, its open concept floor plan features a white kitchen with ample counter space and the option to add more cabinets. Appliances, including washer/dryer, are all included. Flooded with natural light, the dining and living areas create a welcoming ambiance. A guest bedroom and updated 4-piece bathroom add convenience. The primary suite boasts a walk-through closet leading to an updated 3-piece ensuite. This main floor gem offers direct access to a serene patio from the living room, providing your own personal retreat. Enjoy sunny days on the patio in summer and embrace a lock-and-leave lifestyle in winter.
Property Details
Interior
Features
Main Floor
Ensuite 3-Piece
6'9" x 5'11"Kitchen
12'3" x 10'11"Dining Rm
11'5" x 9'6"Living Rm
20'2" x 16'5"Exterior
Parking
Garage spaces -
Garage type -
Other parking spaces 1
Total parking spaces 1
Condo Details
Inclusions
Property History
 24
24




