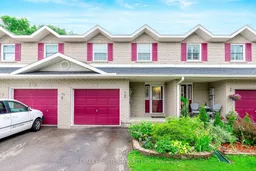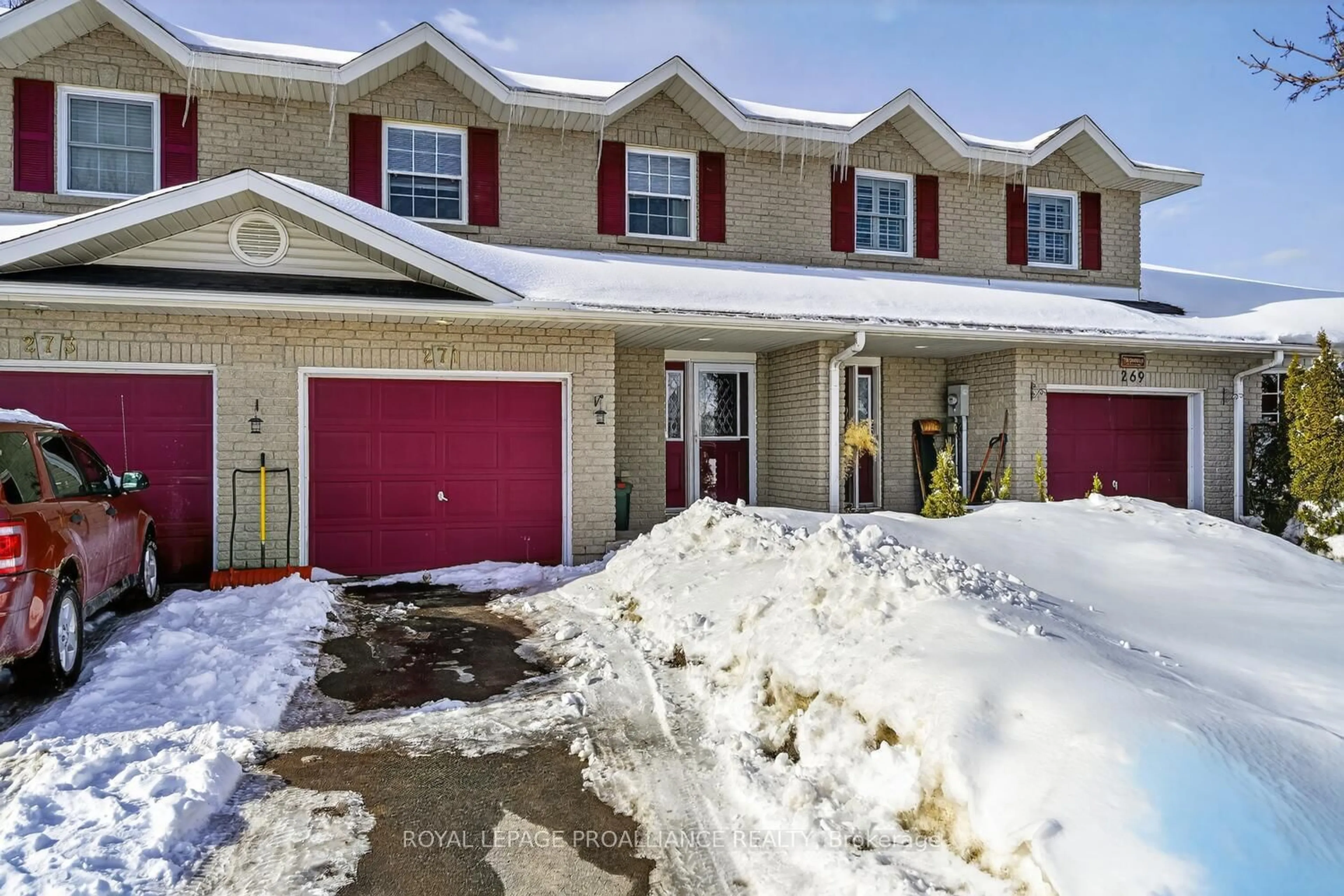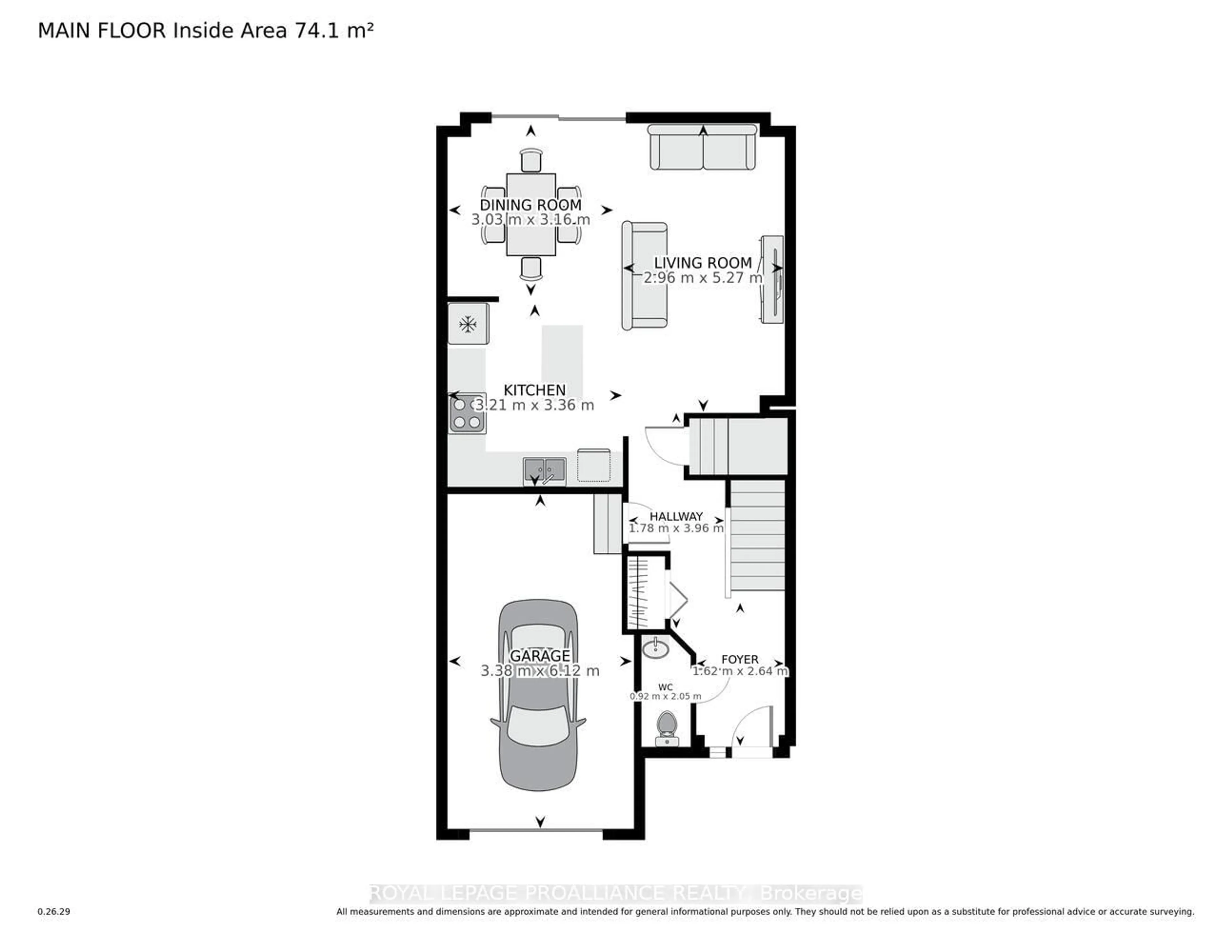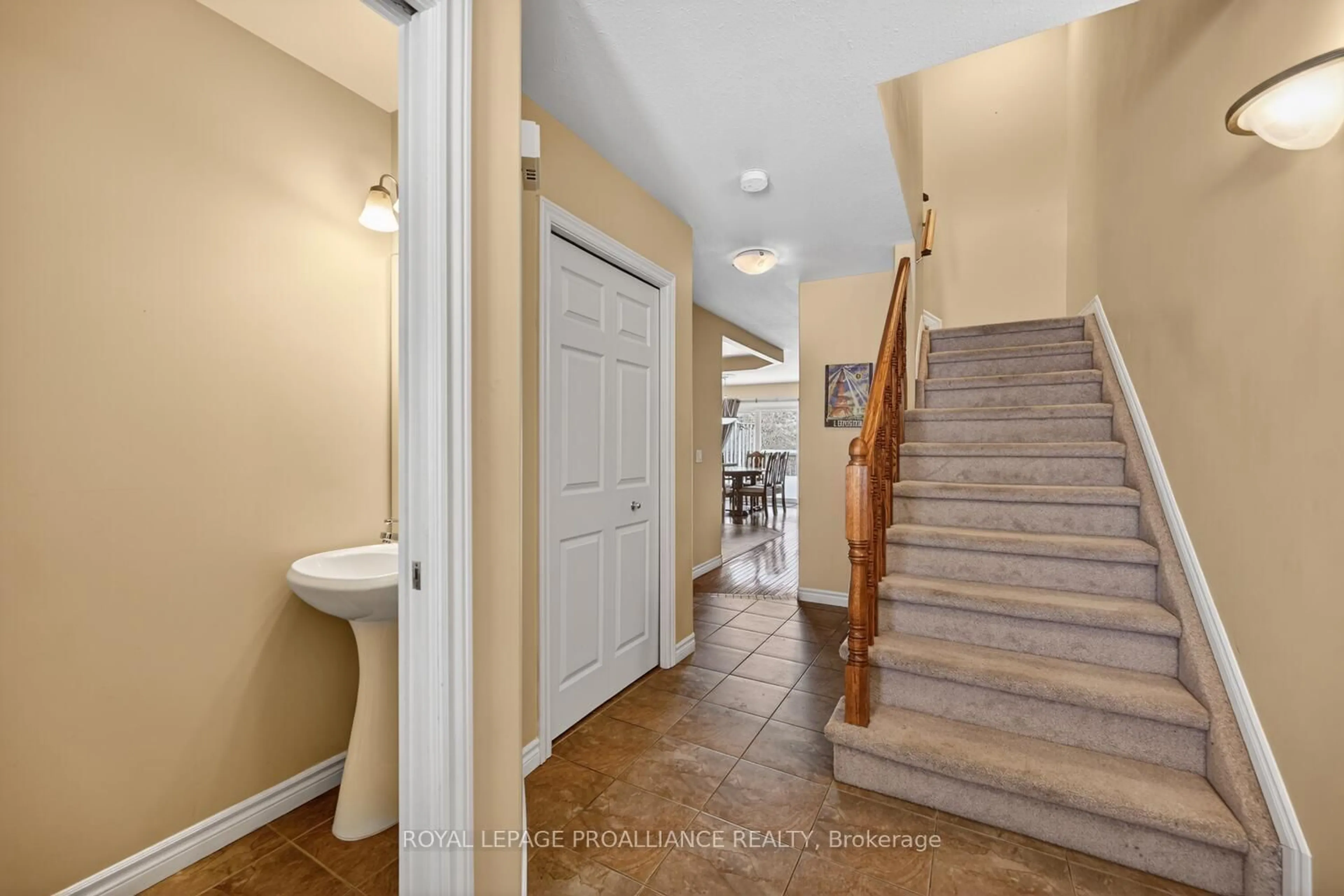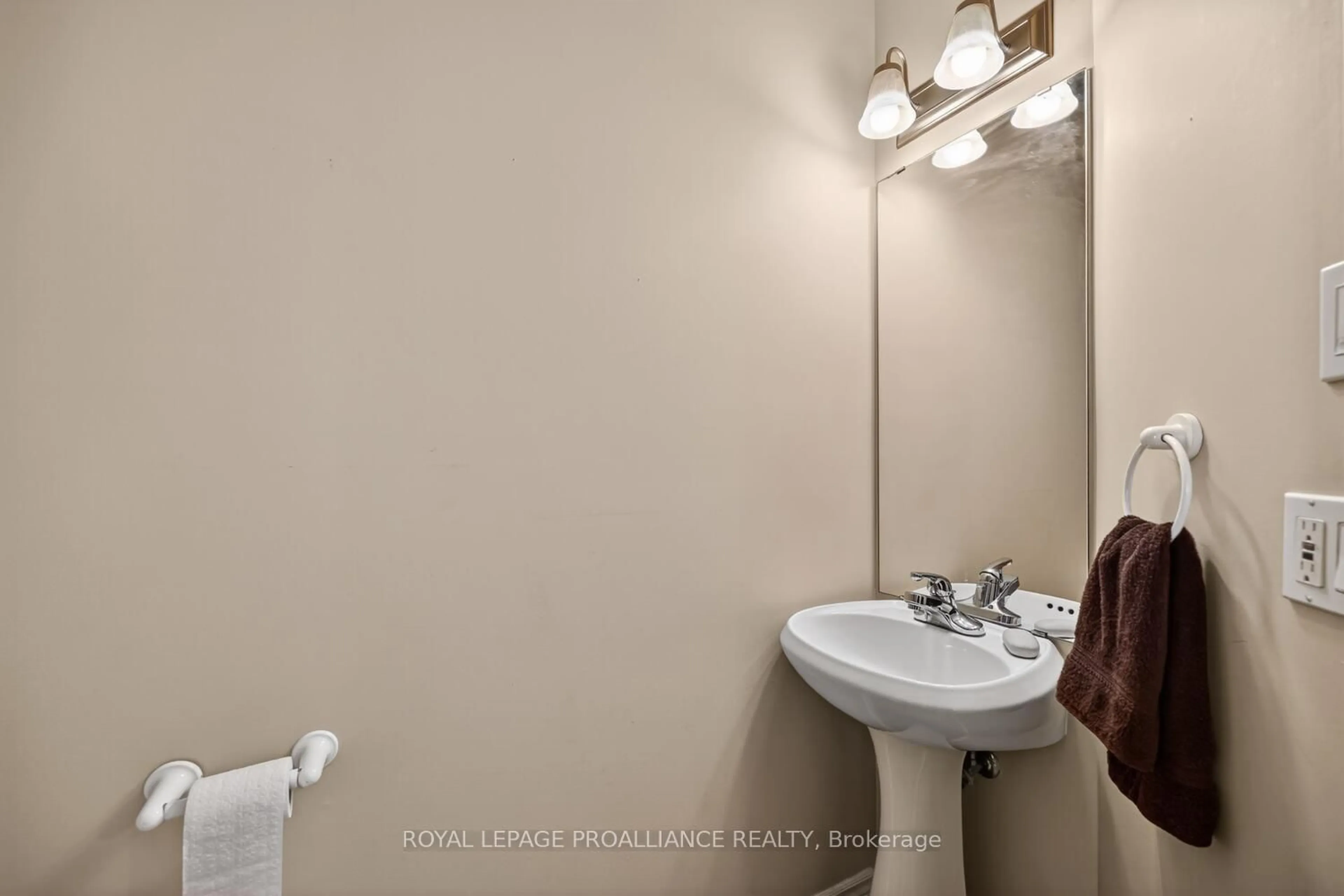271 Beley St, Brockville, Ontario K6V 7M8
Contact us about this property
Highlights
Estimated valueThis is the price Wahi expects this property to sell for.
The calculation is powered by our Instant Home Value Estimate, which uses current market and property price trends to estimate your home’s value with a 90% accuracy rate.Not available
Price/Sqft$335/sqft
Monthly cost
Open Calculator
Description
Curb appeal. Location. Affordability.This two-storey, three-bedroom, two-bathroom townhouse delivers on all three.Situated in Brockville's sought-after North End subdivision, this home is ideally positioned close to schools, amenities, and the scenic Mac Johnson Wildlife Area - making it appealing to a wide range of buyers, from families to retirees.Step inside the welcoming foyer and you'll immediately notice the beautiful hardwood floors flowing seamlessly throughout the open-concept kitchen- dining and living room space. This layout is ideal for entertaining family and friends, and will undoubtedly become a focal point in this home. The kitchen features a functional island perfect for facilitating casual meals or gathering with friends, while patio doors off the formal dining area lead to a private deck overlooking a beautifully treed setting - nature at its finest.The main floor also includes a convenient two-piece powder room and inside access to the single-car garage.Upstairs, the spacious primary bedroom presents access to an oversized cheater ensuite, complemented by two additional generously sized bedrooms.The "walk-out' lower level adds exceptional value, with patio doors leading to a fully fenced backyard. This level also includes a rough-in for a third bathroom and is ready for your finishing touches - offering tremendous potential for additional living space, a recreation room, or guest suite. This home provides space to grow, room to personalize, and outstanding value in a desirable North End location.Whether you're just starting out, right-sizing, or investing in your future, this is the kind of home where memories are made, milestones are celebrated, and every season feels just a little more special.
Upcoming Open House
Property Details
Interior
Features
Main Floor
Kitchen
3.21 x 3.36Living
2.96 x 5.27Dining
3.03 x 3.16Foyer
1.62 x 2.64Exterior
Features
Parking
Garage spaces 1
Garage type Attached
Other parking spaces 1
Total parking spaces 2
Property History
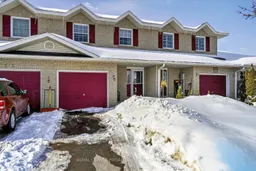 32
32