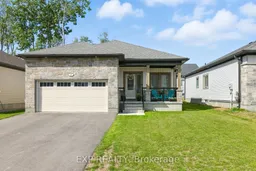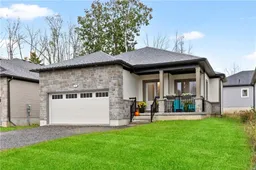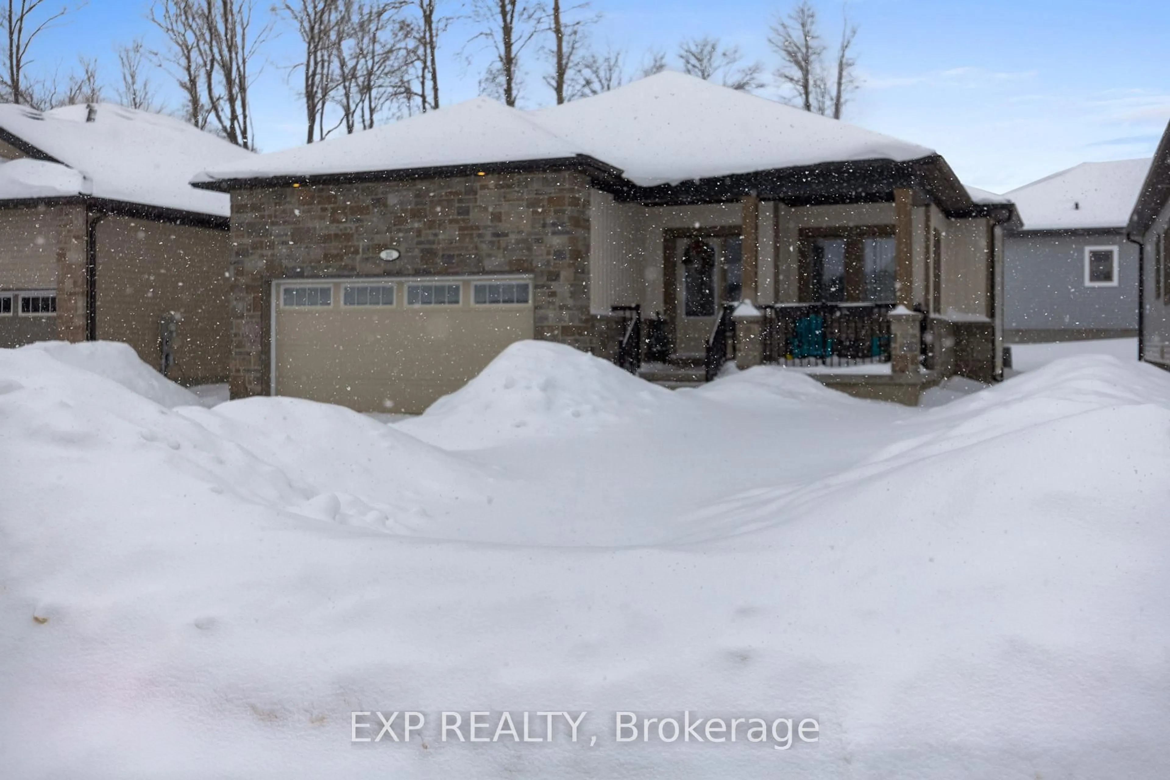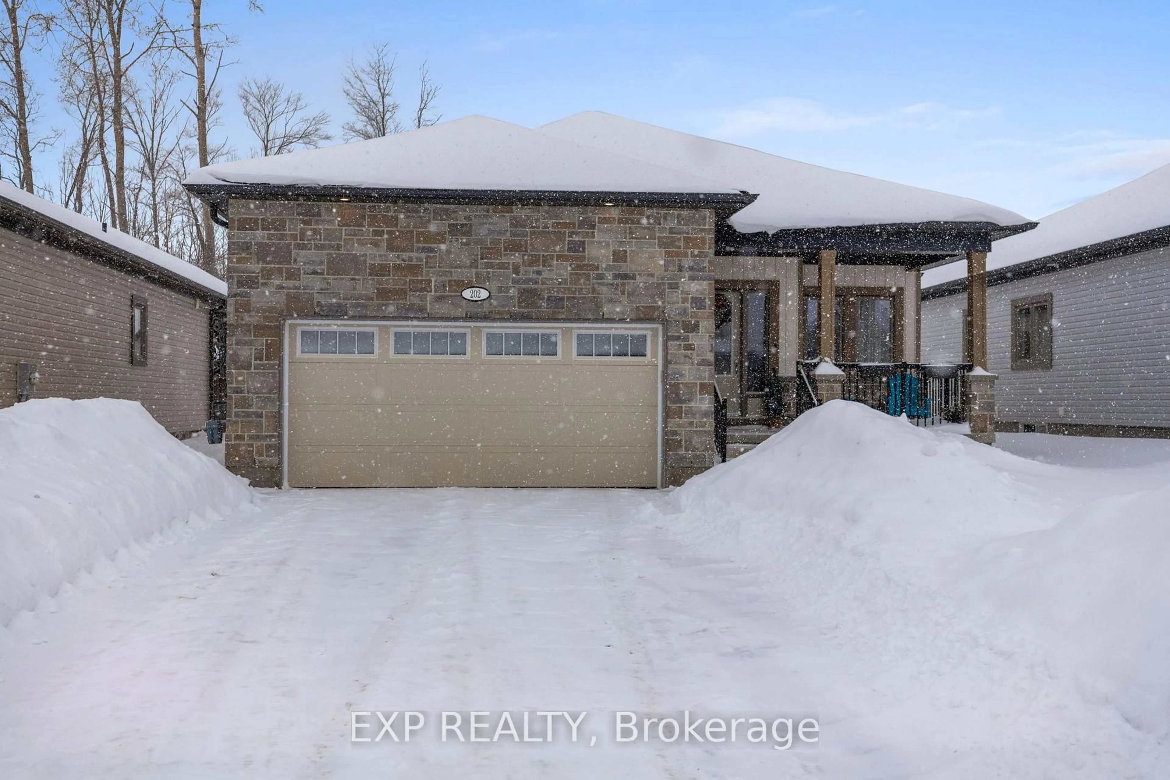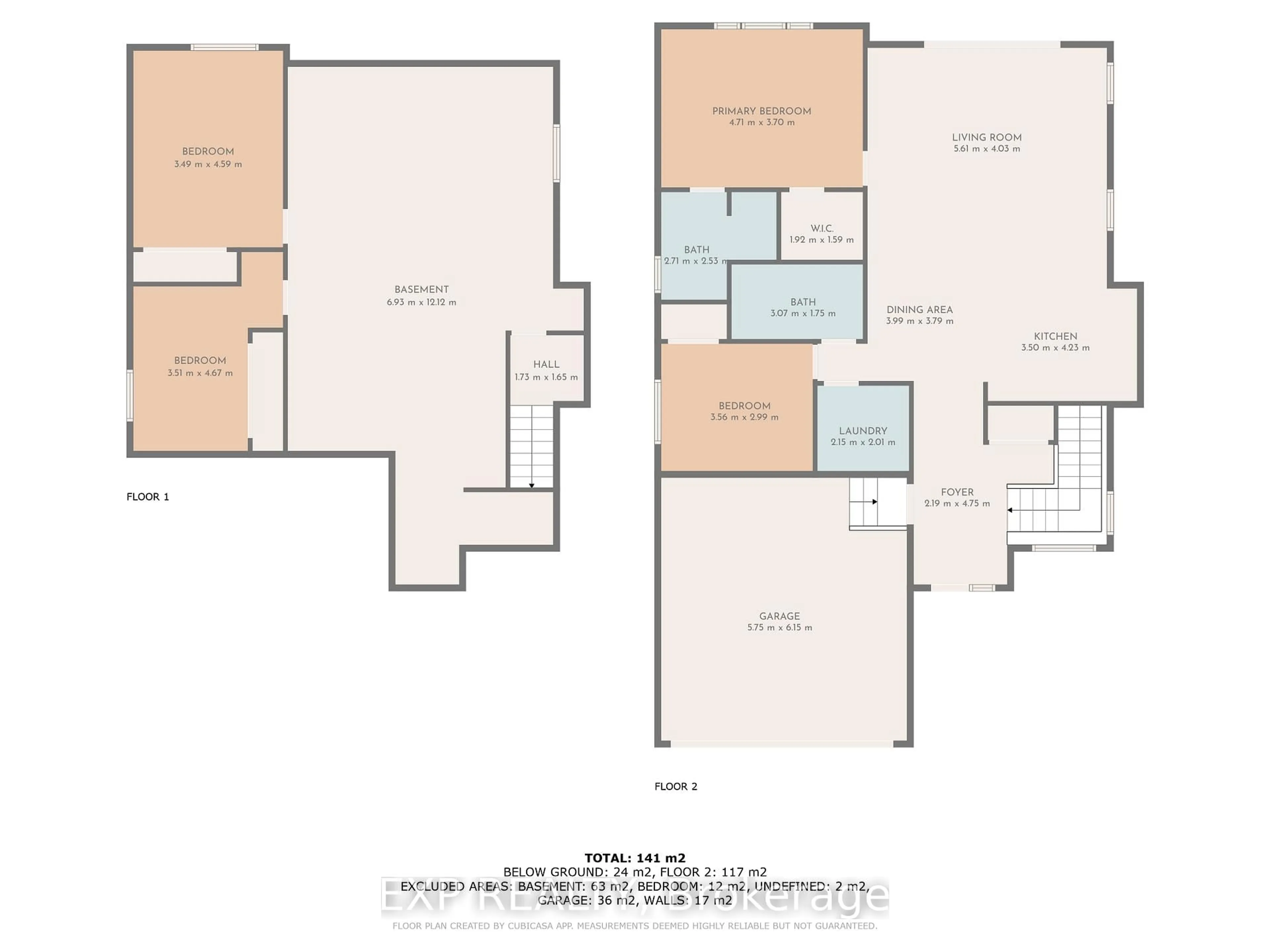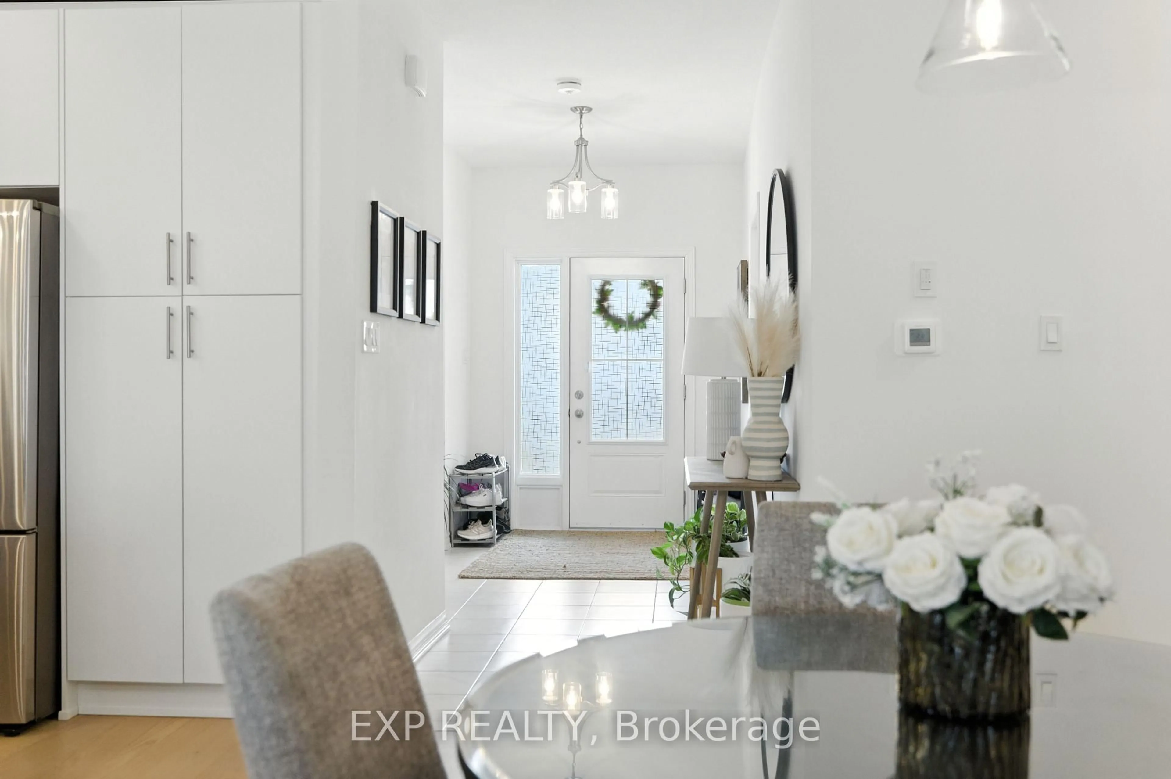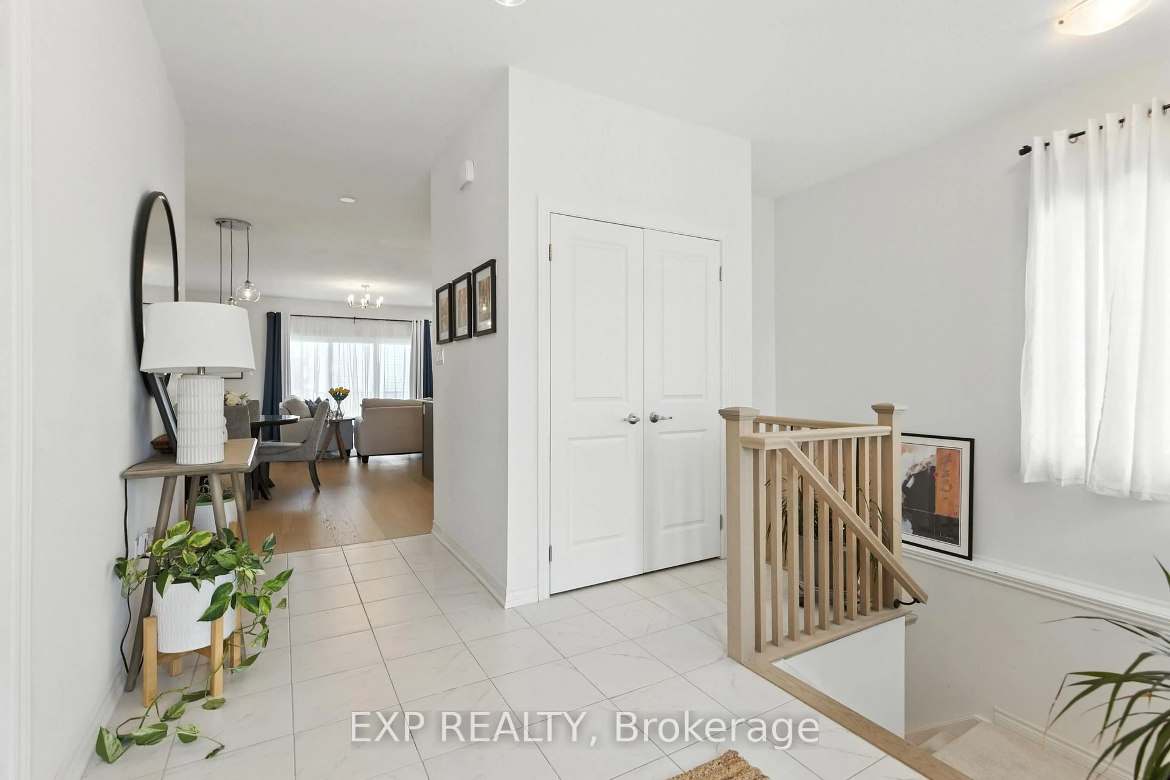202 DOWSLEY Cres, Brockville, Ontario K6V 0E2
Contact us about this property
Highlights
Estimated valueThis is the price Wahi expects this property to sell for.
The calculation is powered by our Instant Home Value Estimate, which uses current market and property price trends to estimate your home’s value with a 90% accuracy rate.Not available
Price/Sqft$495/sqft
Monthly cost
Open Calculator
Description
Welcome to 202 Dowsley Cres! This modern bungalow offers 2+2 bedrooms and 2 full bathrooms in a desirable Brockville location. The main floor features a bright living area, and functional kitchen perfect for friends, family, and entertaining. The main floor also provides 2 generously sized bedrooms and 2 full bathrooms. The basement provides 1 finished bedroom and one ready for your finishing touches. The remaining portion provides excellent versatility with space for a rec room, home theatre, or family room.Located close to parks, schools, golf courses, and grocery stores, this home combines convenience with lifestyle. Whether you're starting out, downsizing, or looking for more space for family living, this property is a great opportunity in a welcoming community. Book your showing today!
Property Details
Interior
Features
Main Floor
Foyer
3.14 x 4.85Dining
2.66 x 3.32Kitchen
3.6 x 3.96Living
5.61 x 4.36Exterior
Features
Parking
Garage spaces 2
Garage type Attached
Other parking spaces 4
Total parking spaces 6
Property History
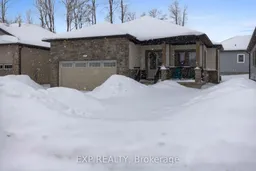 32
32