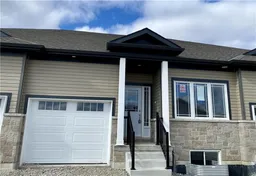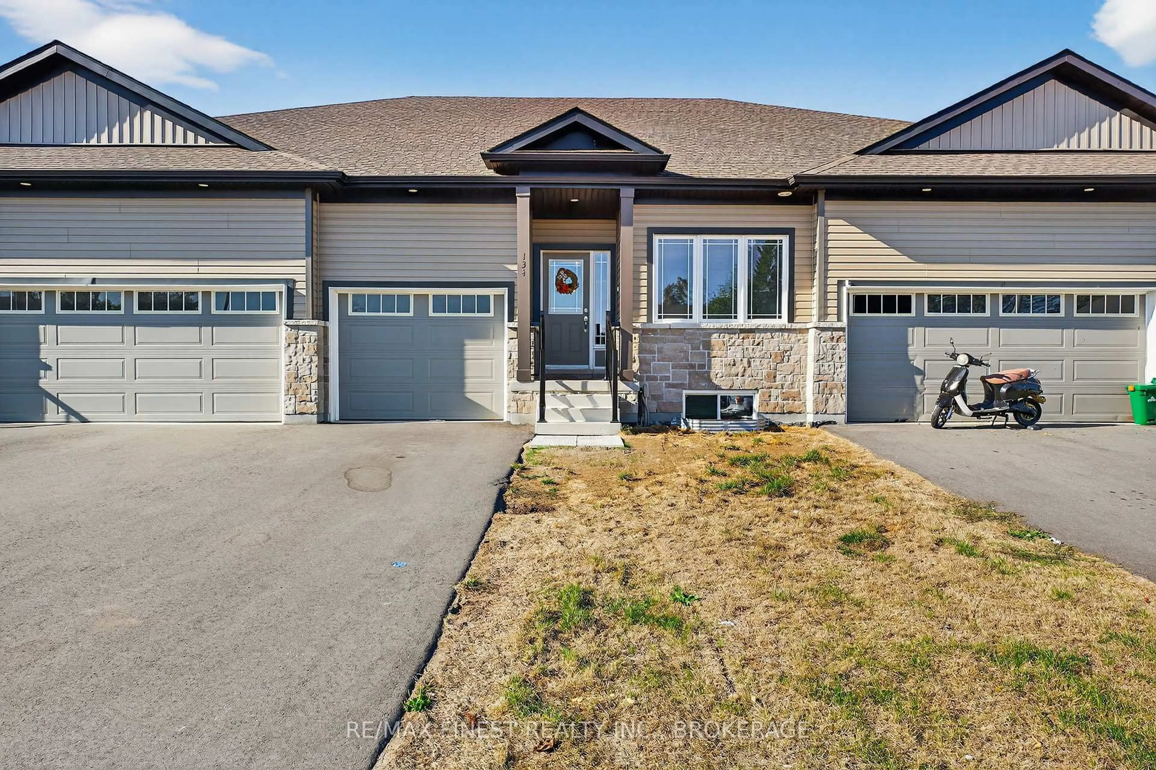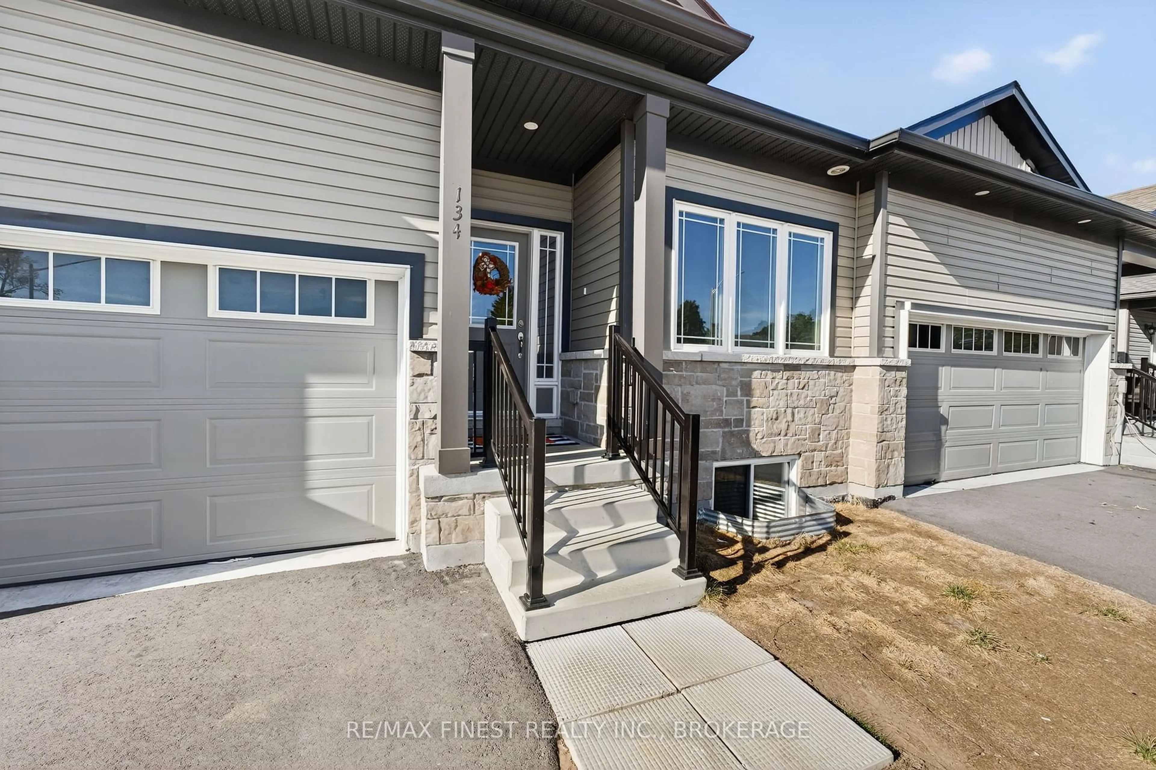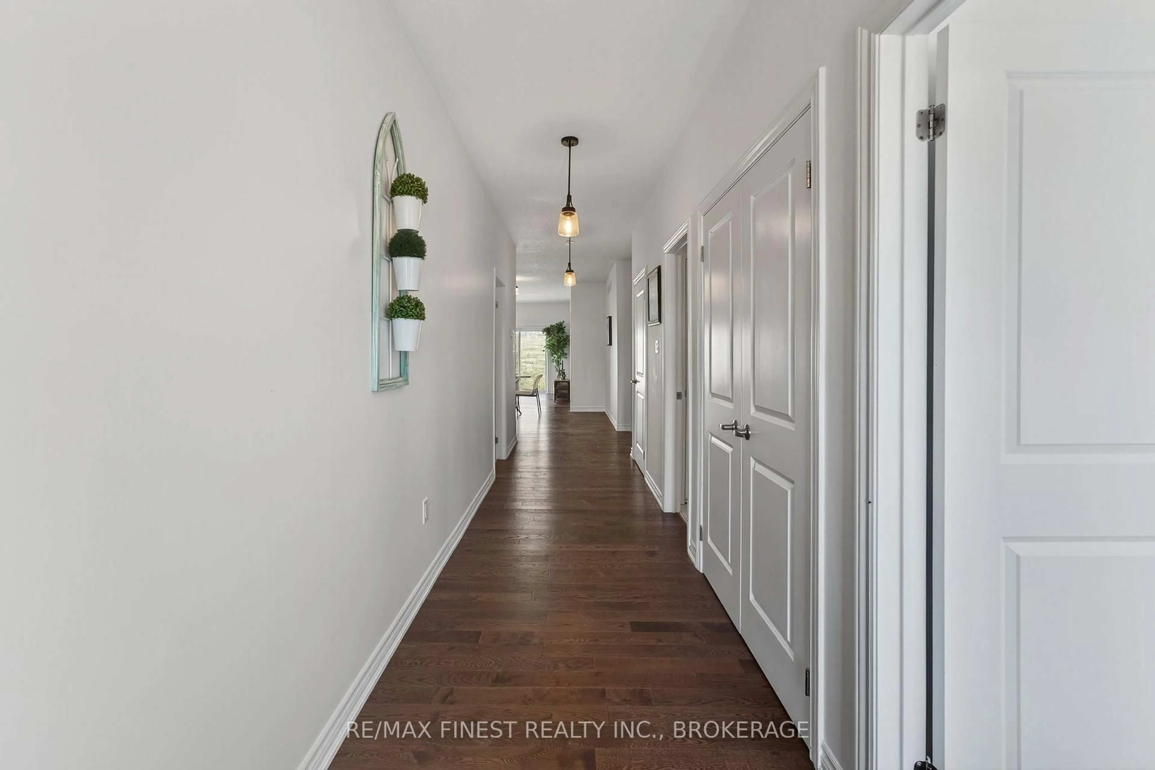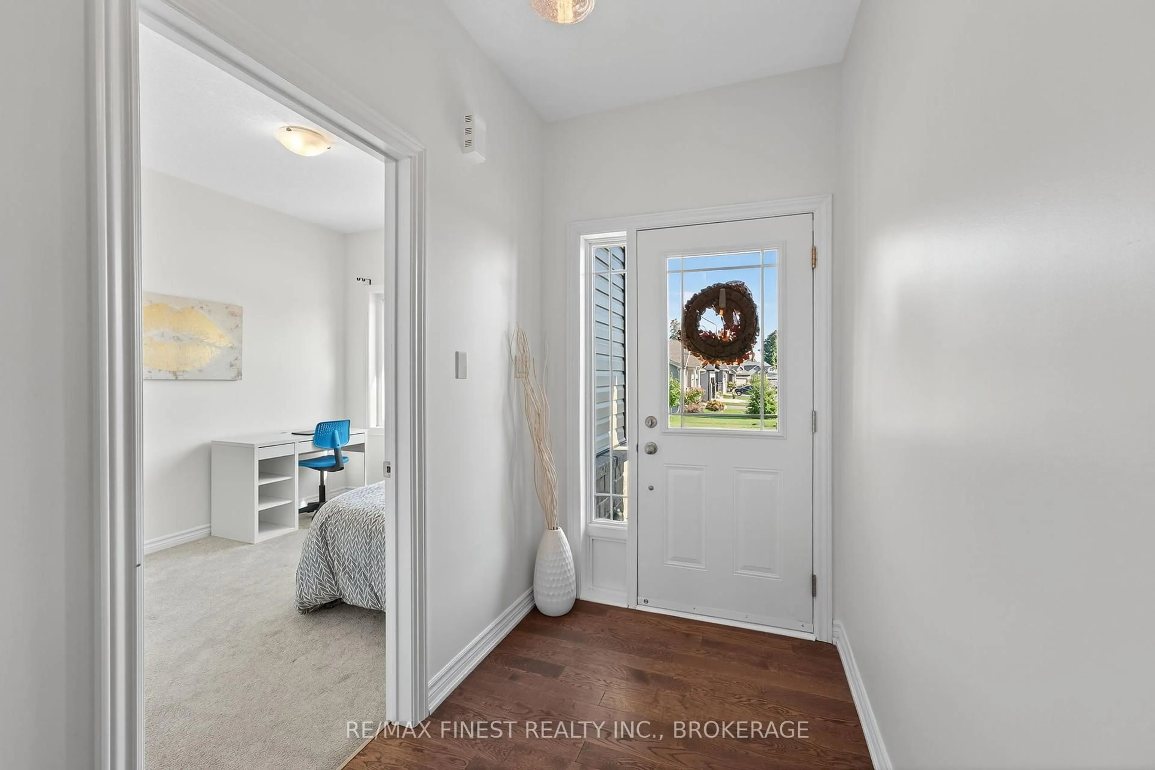134 Adley Dr, Brockville, Ontario K6V 7J2
Contact us about this property
Highlights
Estimated valueThis is the price Wahi expects this property to sell for.
The calculation is powered by our Instant Home Value Estimate, which uses current market and property price trends to estimate your home’s value with a 90% accuracy rate.Not available
Price/Sqft$549/sqft
Monthly cost
Open Calculator
Description
Welcome to 134 Adley Drive. This 2024 bungalow townhome with attached garage offers bright, open concept living spaces complete with 9' ceilings, hardwood floors, and updated light fixtures. Patio doors off the living area open to the backyard with no rear neighbours. The kitchen combines modern style and function with granite countertops, stainless steel appliances, and ample cabinets for storage. The primary suite includes a spacious bedroom filled with natural light, a walk-in closet, and a 3-piece ensuite. The second bedrooms offers a large window and generous closet space, with a 4-piece bathroom nearby. The main floor laundry adds to the convenience of single-level living. The unfinished basement provides a blank canvas to design your future rec room, additional bedrooms, home office, gym or any combination to suit your needs. With direct access from the garage and parking for one vehicle, everyday functionality is built-in. This home is conveniently located near the Brock Trail, Brockville Country Club, parks, dining, shopping and essential amenities, making it well-suited for first time home buyers, those looking to downsize or anyone seeking modern low-maintenance living in a convenient location.
Property Details
Interior
Features
Main Floor
Foyer
3.62 x 1.512nd Br
3.19 x 2.69Bathroom
2.48 x 2.72Laundry
3.09 x 1.79Exterior
Features
Parking
Garage spaces 1
Garage type Attached
Other parking spaces 1
Total parking spaces 2
Property History
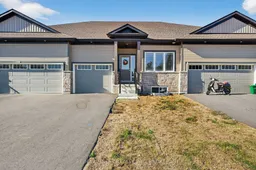 28
28
