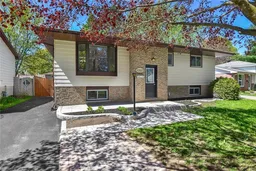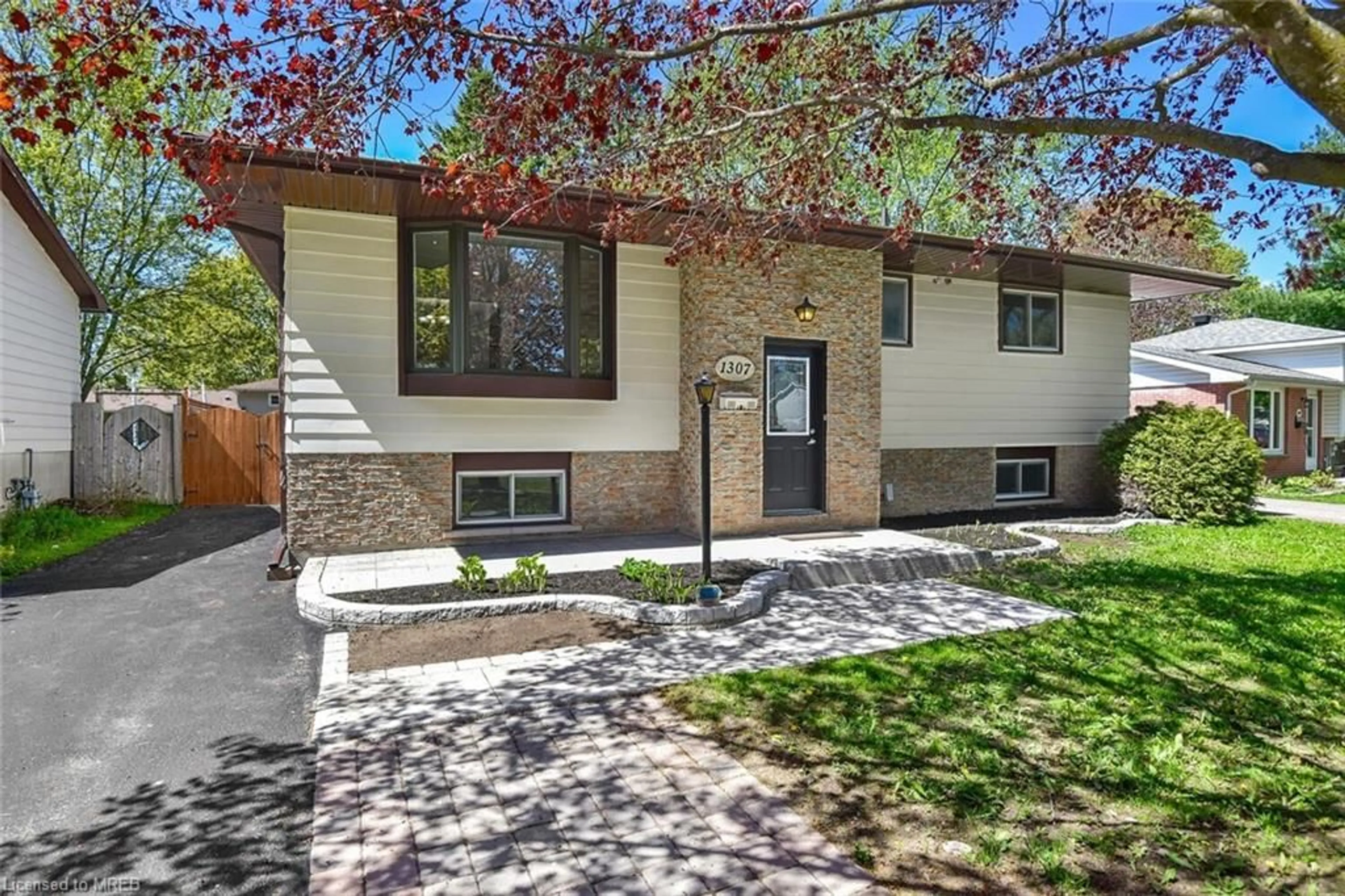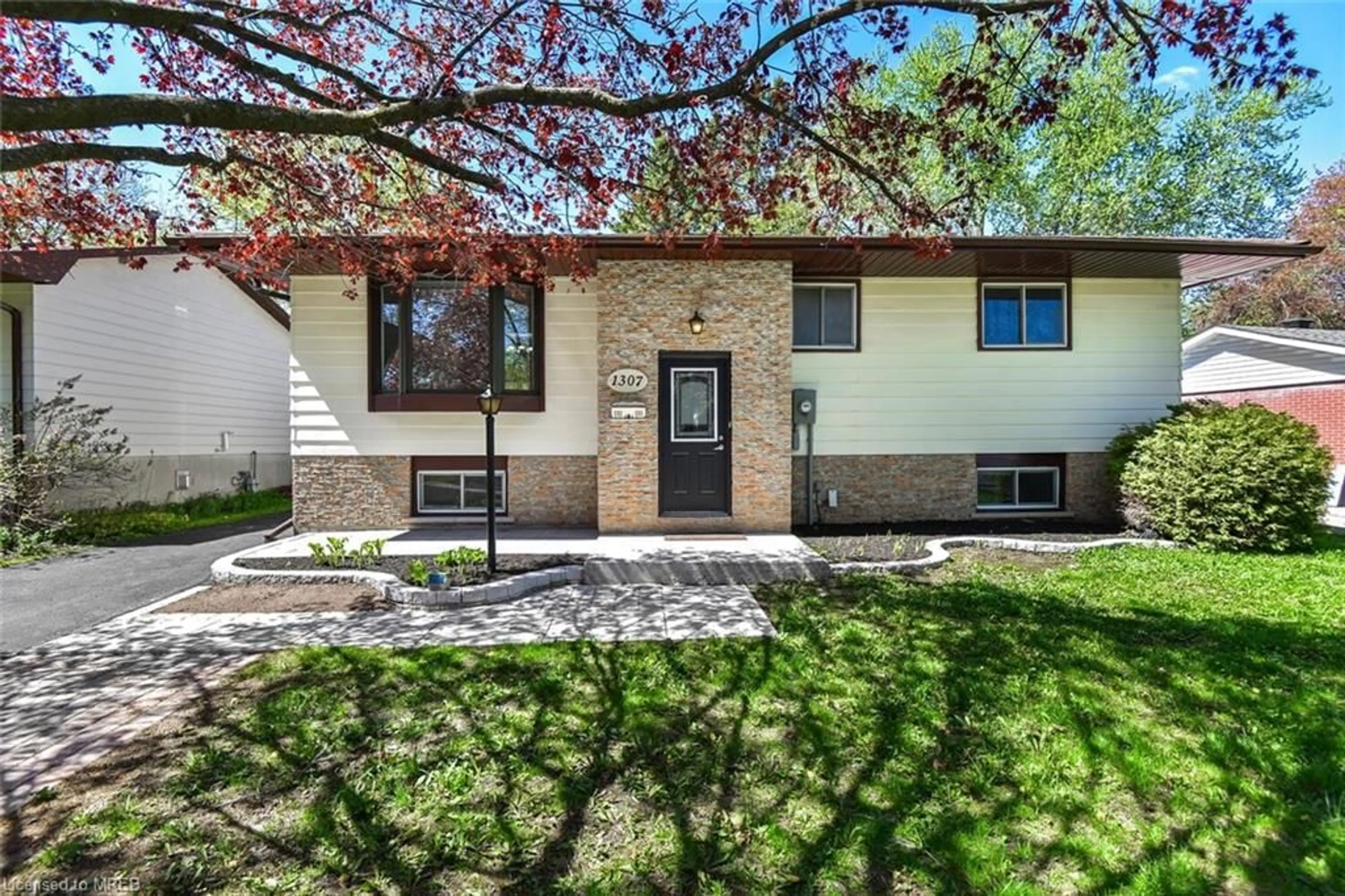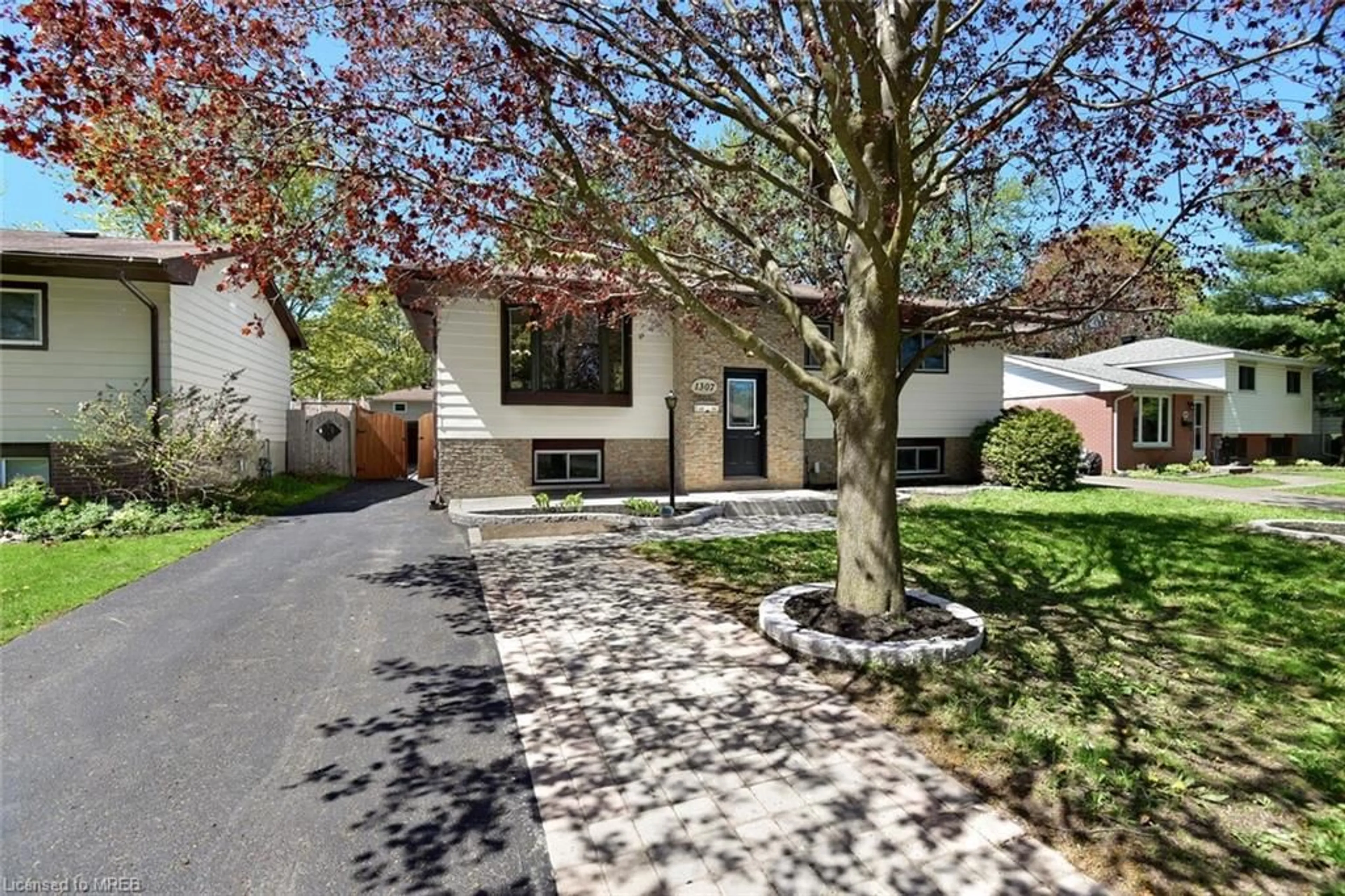1307 Borden St, Brockville, Ontario K6V 5X6
Contact us about this property
Highlights
Estimated ValueThis is the price Wahi expects this property to sell for.
The calculation is powered by our Instant Home Value Estimate, which uses current market and property price trends to estimate your home’s value with a 90% accuracy rate.$475,000*
Price/Sqft$491/sqft
Days On Market10 days
Est. Mortgage$2,147/mth
Tax Amount (2023)$3,120/yr
Description
Presenting a spacious, well-lit east facing, fully revamped, open concept bungalow situated on beautiful quiet crescent in sought after Brockville’s north. Large 55-foot lot with mature trees and fully fenced backyard topped up with a sunroom is as private as it could get. Walking distance to shopping, two elementary schools and St Lawrence College. The house has been thoroughly upgraded with many valuable improvements in almost every corner of the property. *ELECTRICAL UPGRADES* New 200 AMP panel, wiring, outlets done by a certified electrician and inspected by Hydro One. New pot lights throughout the house, NEW water heater April 2024 (owned) and furnace (Feb 2022) *MAIN FLOOR* New tiles, countertop and kitchen sink. Brand new SS fridge, stove and microwave range hood. Upgraded stairs and new flooring at the entrance. Freshly sanded and stained hardwood on main floor common area. Upgraded washroom with new vanity *THOROUGHLY RENOVATED BASEMENT* The basement was updated with new drywall, ceiling, and pot lights (Apr 2024). Brand new washroom with a full-size luxury standing shower with a glass door. Two bedrooms, a living room, and a games room that can easily be converted to a third bedroom. Newly expanded laundry room area. Separate entrance from the backyard. New high-quality waterproof laminate floors for the majority of the basement. Kitchen with a pantry, sink and fridge. *OUTSIDE* Upgraded Interlocking at the front. Upgraded entrance door. Freshly sealed driveway.
Property Details
Interior
Features
Lower Floor
Bedroom
3.66 x 3.05Bathroom
3-Piece
Bedroom
4.09 x 2.49Recreation Room
3.81 x 3.25Exterior
Features
Parking
Garage spaces -
Garage type -
Total parking spaces 3
Property History
 33
33




