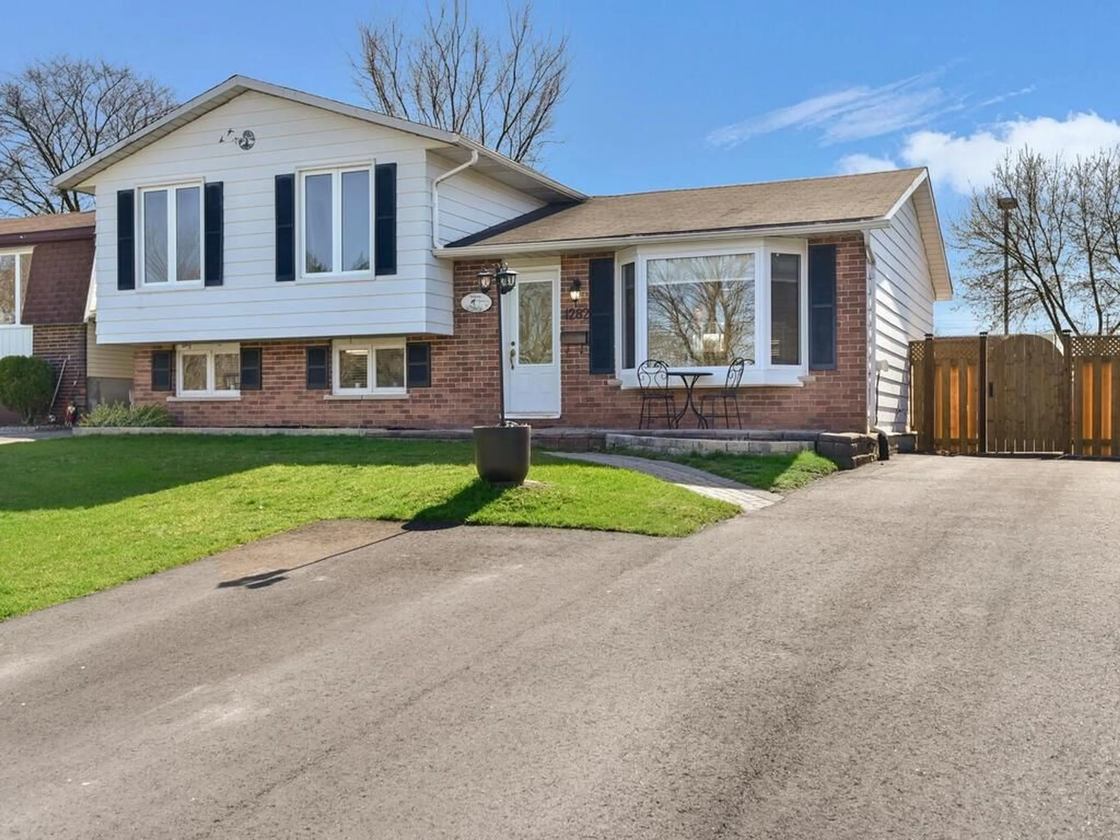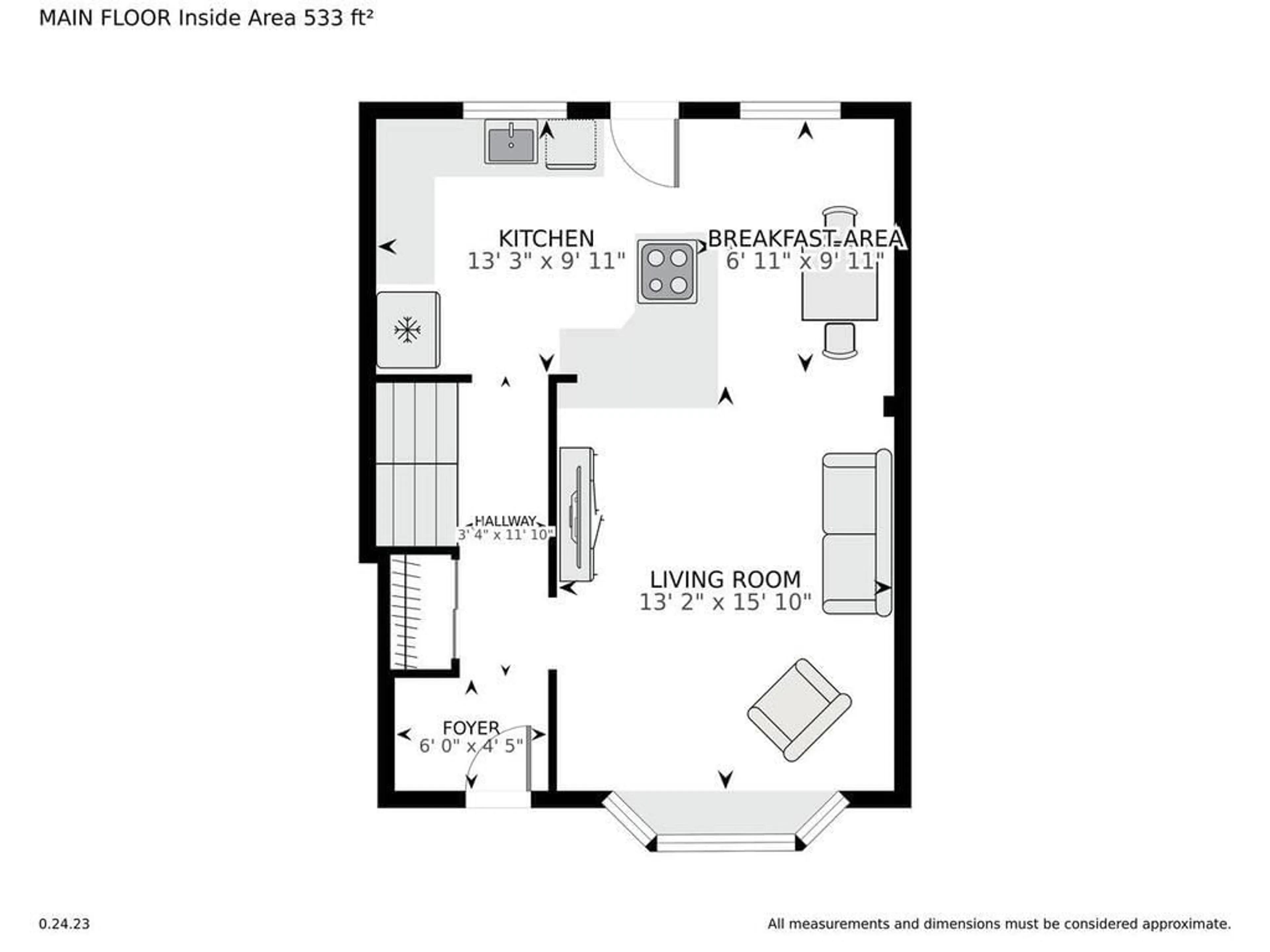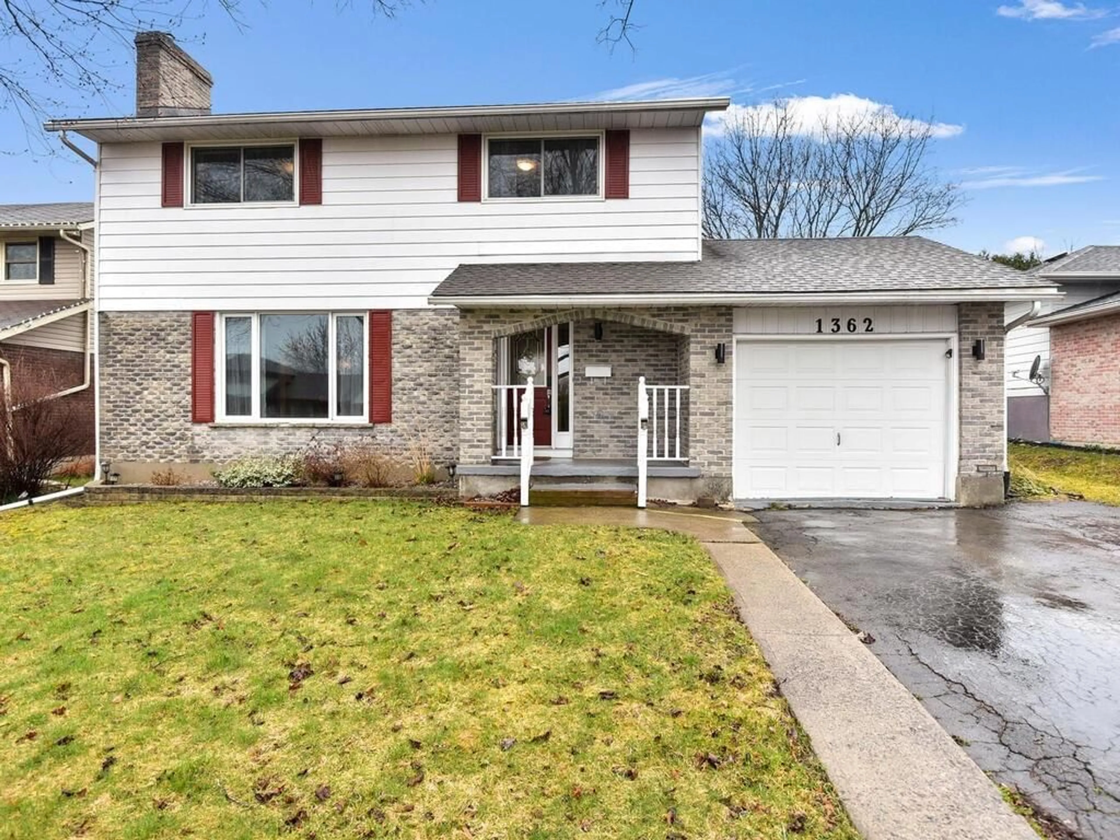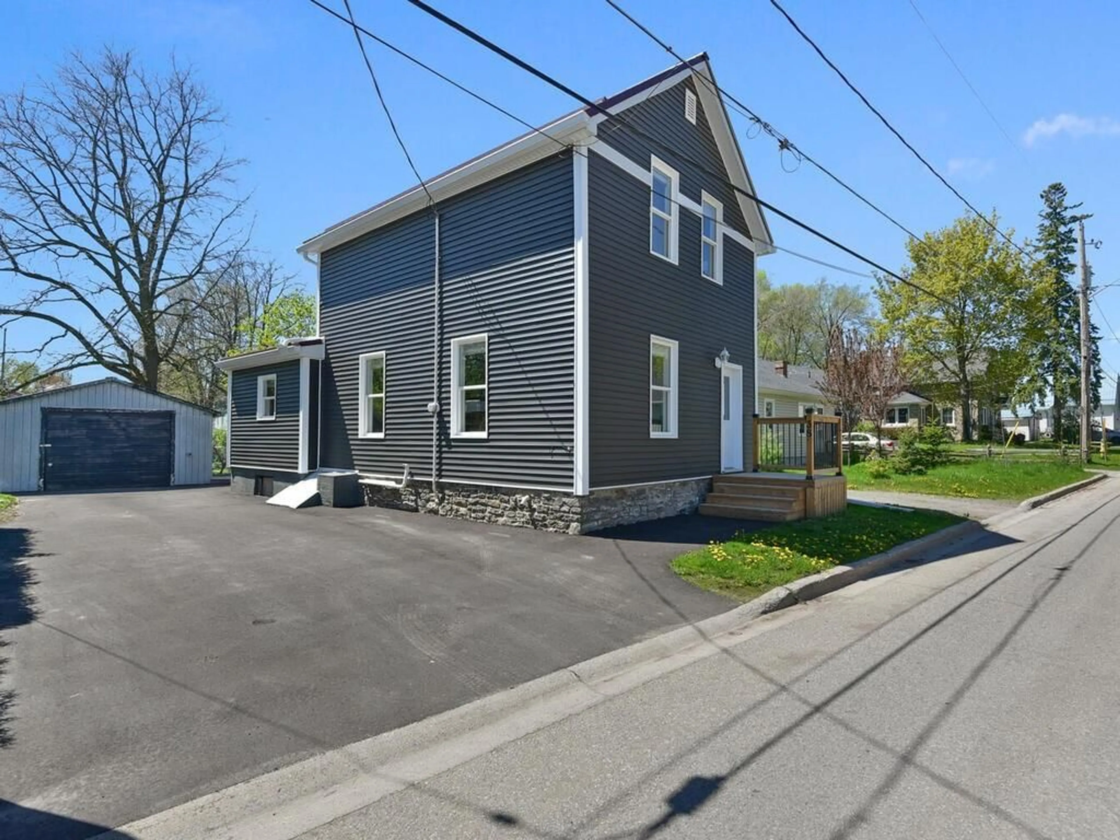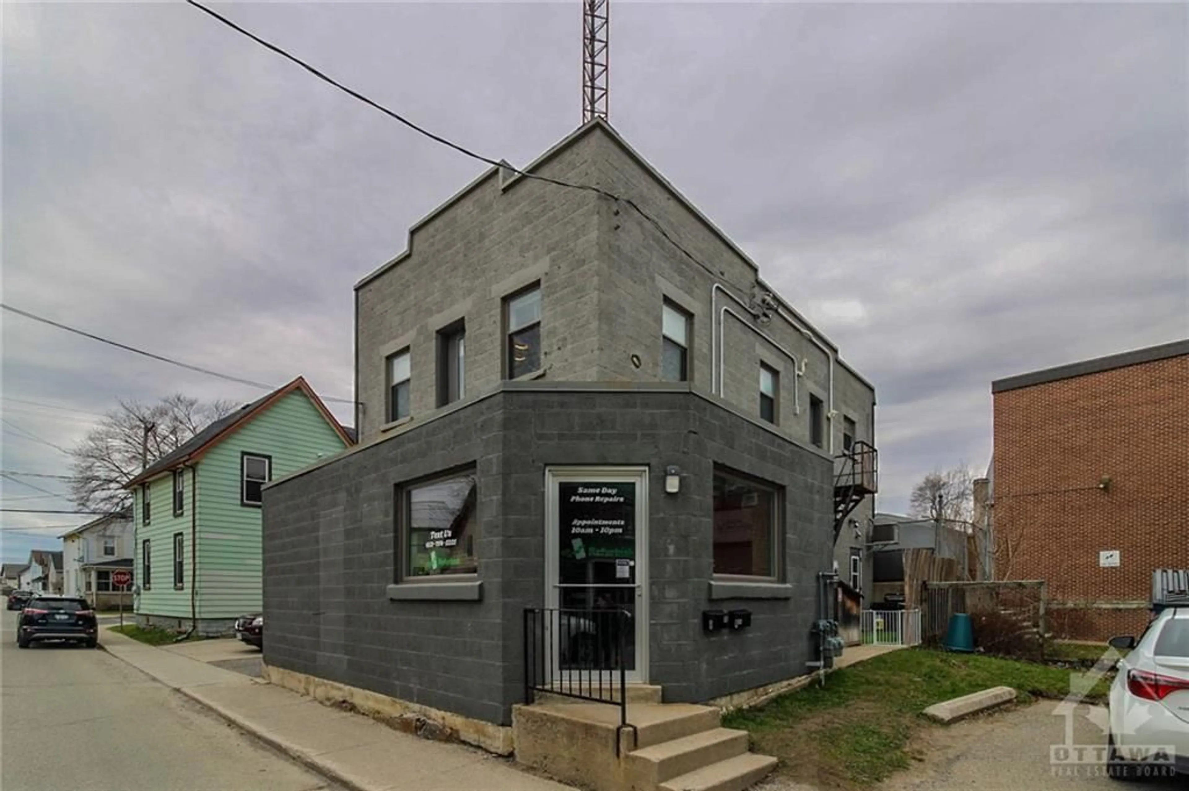1282 BROCKMOUNT Pl, Brockville, Ontario K6V 5Z7
Contact us about this property
Highlights
Estimated ValueThis is the price Wahi expects this property to sell for.
The calculation is powered by our Instant Home Value Estimate, which uses current market and property price trends to estimate your home’s value with a 90% accuracy rate.$498,000*
Price/Sqft-
Days On Market28 days
Est. Mortgage$2,104/mth
Tax Amount (2024)$3,215/yr
Description
This 3 beds, 2 baths, home is located in the sought after North End, with a newly updated driveway with lots of parking. Enter the house where you are greeted by the foyer that open to large bright living room, which opens to dining room, kitchen has lots of counter space and more than enough cupboards. Head up a few stairs to find Primary room that host a king bed with lots of room for your bedroom furniture, 2 other bedrooms and 4pc bath are on this level. Head down to the lower level to find a finished FR with fireplace(currently not functional but would be easy to convert to gas), you find a 3 pc bath with laundry hook up and utility room/storage. But that is not it as there is a crawl space with furnace and tons more storage. The door in the kitchen leads you to a fenced in yard that makes this space great for entertaining friends and family, kids and furry friends, large deck that includes the gazebo and for the kids the play structure. Be sure to come and check out this house.
Property Details
Interior
Features
Main Floor
Foyer
4'5" x 6'0"Living Rm
13'2" x 15'10"Eating Area
6'11" x 9'11"Kitchen
9'11" x 13'3"Exterior
Parking
Garage spaces -
Garage type -
Other parking spaces 5
Total parking spaces 5
Property History
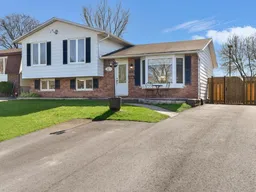 29
29
