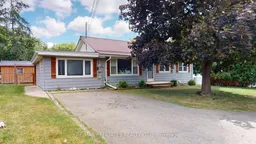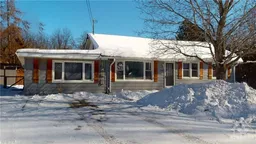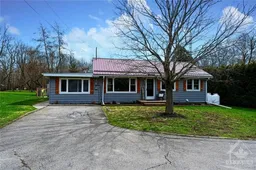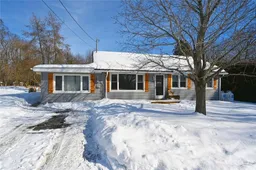Welcome to 1249 North Augusta Road, a move-in ready bungalow perfectly situated just outside of Brockville. Enjoy the convenience of being under 5 minutes from Superstore, Walmart, restaurants, a gas station, and your favourite coffee spot, everything you need is right nearby. This charming home features 3 bedrooms and 1 full bath, a roundabout driveway, and a fully fenced backyard with a deck, ideal for outdoor enjoyment. Inside you will find tasteful updates throughout, including new flooring, trim, doors, and paint. The kitchen has been refreshed with painted cabinets, new hardware, and ceramic tile, while the bathroom includes a new vanity, tile, and modern finishes. A custom closet in the nursery adds a stylish touch, and many more upgrades have been done throughout the home (2023-2025). Major exterior improvements include a brand new septic system worth $38,000 in value (2024), updated window well with drainage (2022), and newly installed downspouts (2025), offering added peace of mind. This home provides a wonderful blend of country-like setting and city convenience. Perfect for first time buyers, a small family or those looking to downsize with most of the heavy lifting already done. Book your showing today and come see the value for yourself!
Inclusions: Fridge, Stove, Microwave, Washer, Dryer, Bathroom Shelving Unit, Living Room T.V. Mount, Pellet Stove, Amish Shed







