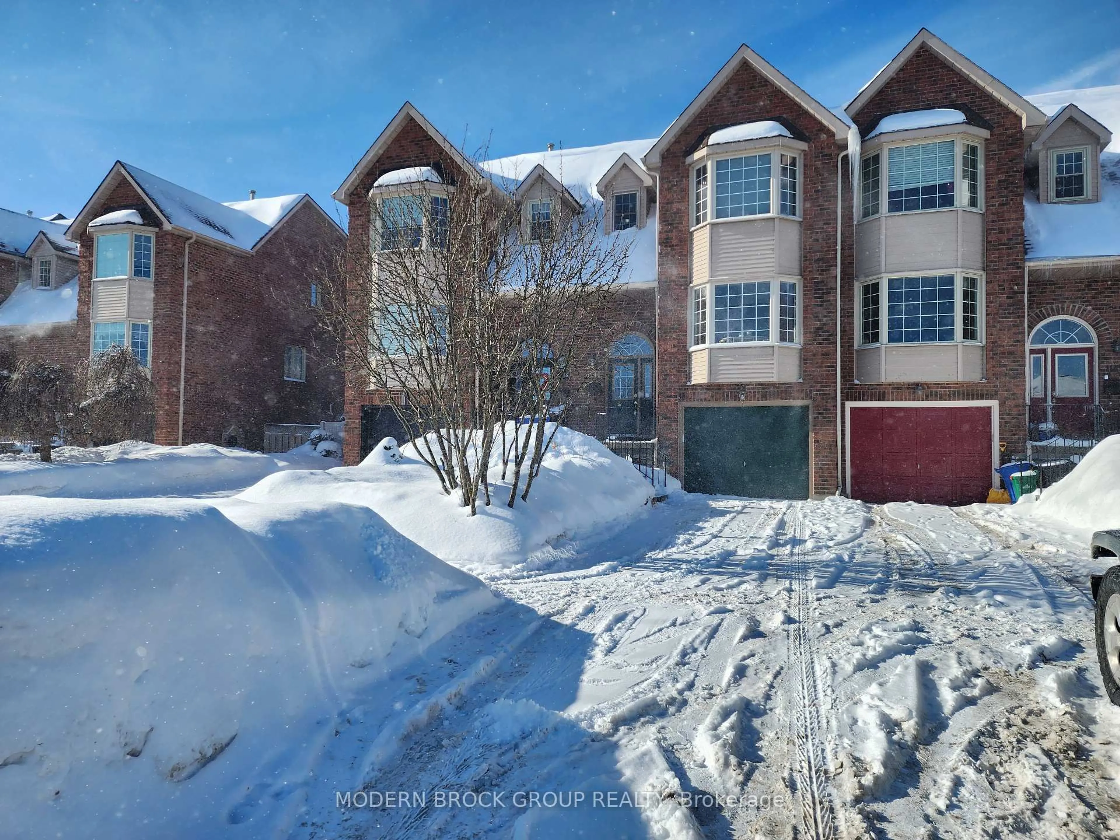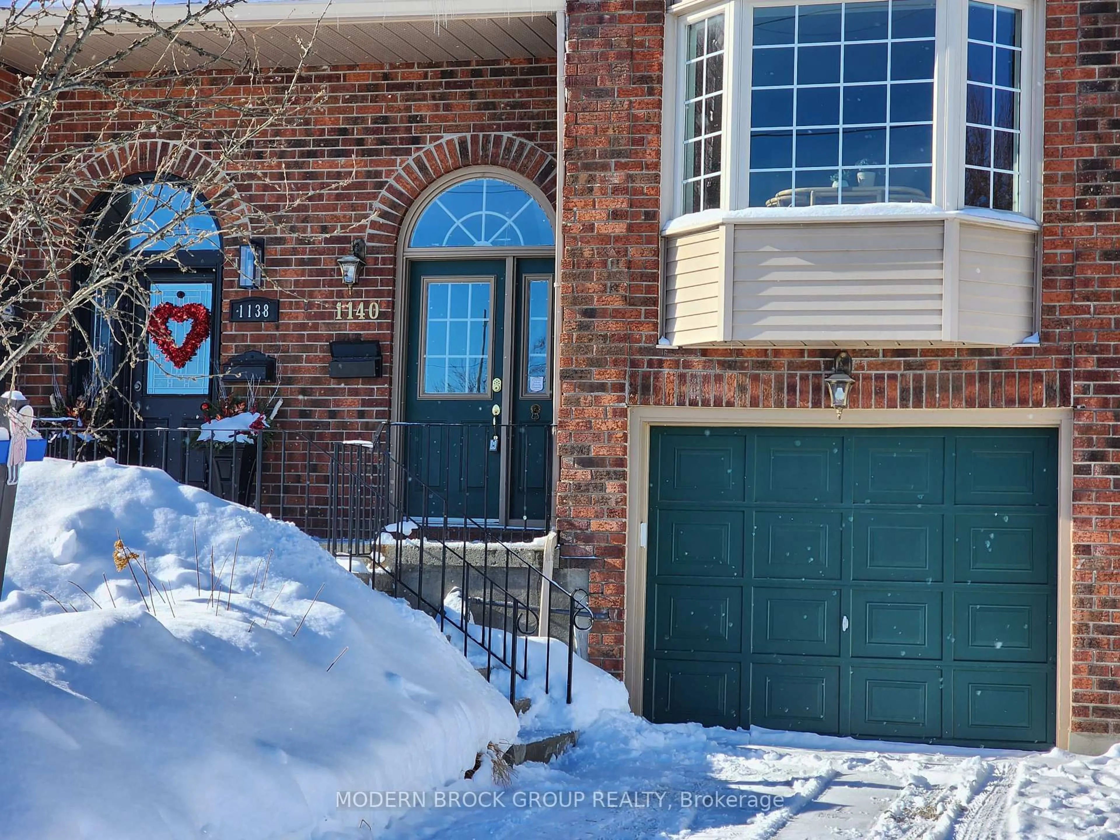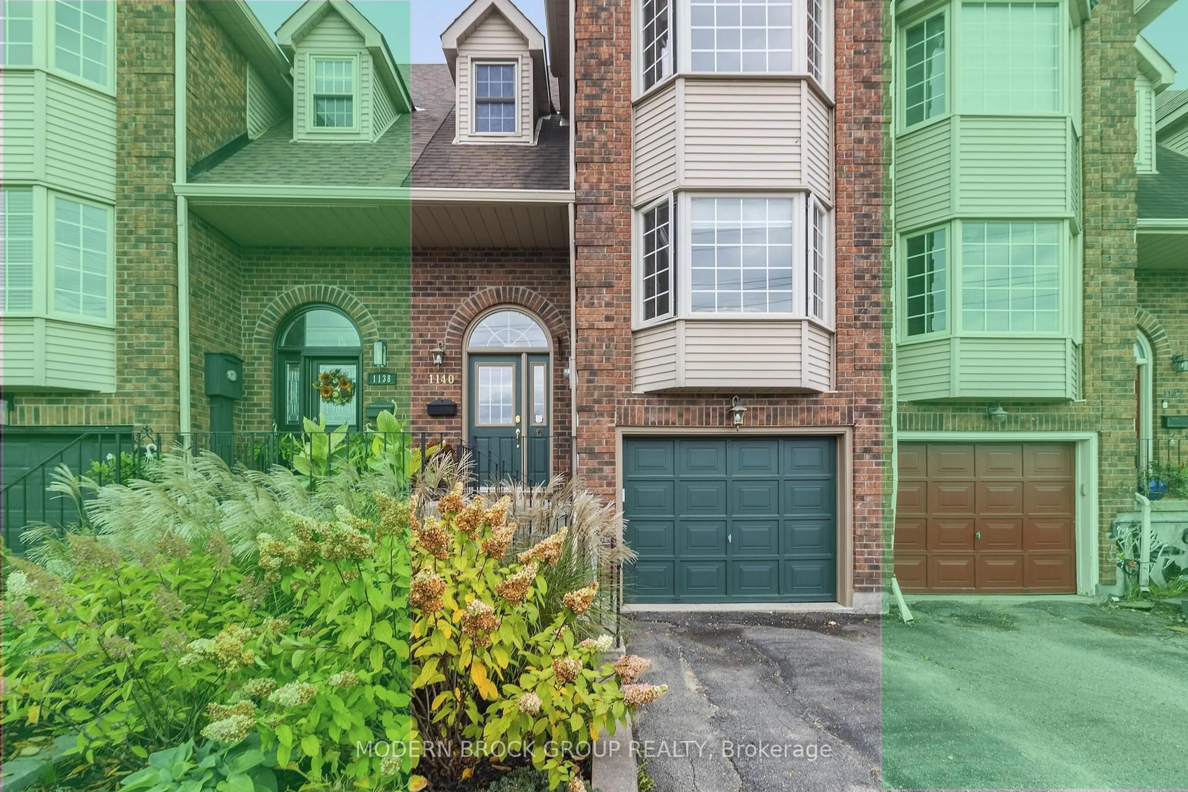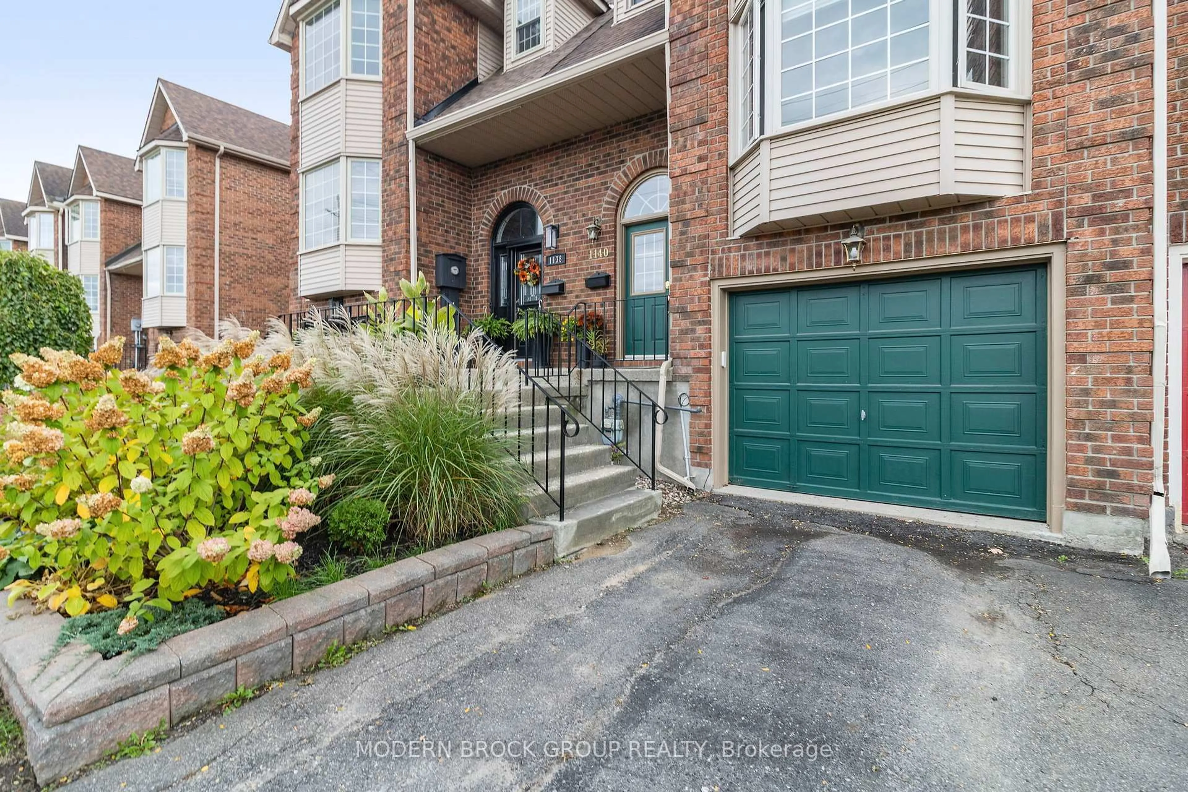**Newly updated. Spacious executive style townhome with over 2200 SF of finished living space over 3 levels. A beautiful custom ceramic tile foyer greets your guests along with a hardwood staircase with attractive iron railings lead you to the main floor which boasts a double closet and area open to a spacious living room with large bow window providing morning sun. The Oak kitchen has plenty of storage, tile backsplash, a wine rack, pullout drawers, custom pullout pantry, under cabinet lighting, gas stove and new microwave range hood. The kitchen peninsula keeps you connected with family/guests enjoying the dining or the family room which features a natural gas fireplace & mantel. Triple patio doors open to a balcony that over looks a beautifully landscaped backyard. With many large vinyl windows (2 walk-in bow picture windows) there is plenty of natural light throughout. The front yard has been developed with attractive gardens edged with beautiful stone edging. The main floor large 2pce bathroom is so convenient. Upstairs boasts a massive primary bedroom with walk-in closet and 4pce ensuite, two more spacious bedrooms with double closets and another 4pce bath and hallway linen closet. Updated quality flooring throughout the main and second floors. The lower level provides access from your single car garage into a generous mudroom with 2 closets, a large L-shaped recreation room with cozy natural gas fireplace and custom made built-ins/wainscoting/ceiling pot lights and generous sized laundry/utility room. Enjoy nature in your backyard with carefully designed perennial gardens/small trees - a calm peaceful surrounding - with mature trees in neighbouring yards that provide perfect privacy. Recently repainted so you can move right in. Carpet free. All appliances included. Economical nat. gas heating costs (approx. $90/month avg). Great north-end location walking distance to schools (including St. Lawrence College) and amenities. Fantastic neighbours too. Come see!
Inclusions: Fridge, Gas Stove, Built-in Dishwasher, Built-in Microwave Rangehood, All light fixtures/fans, All window rods/blinds (as-is), All bathroom mirrors, Washer, Dryer, Garage door opener/remote/keypad (as-is).
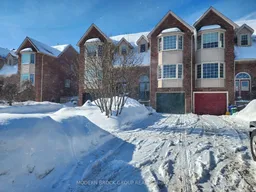 44Listing by trreb®
44Listing by trreb® 44
44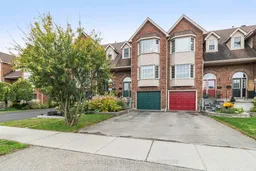 Listing by trreb®
Listing by trreb®

