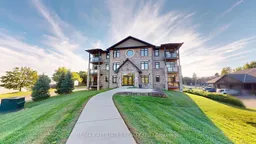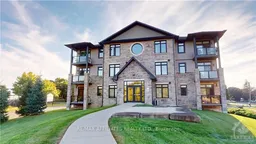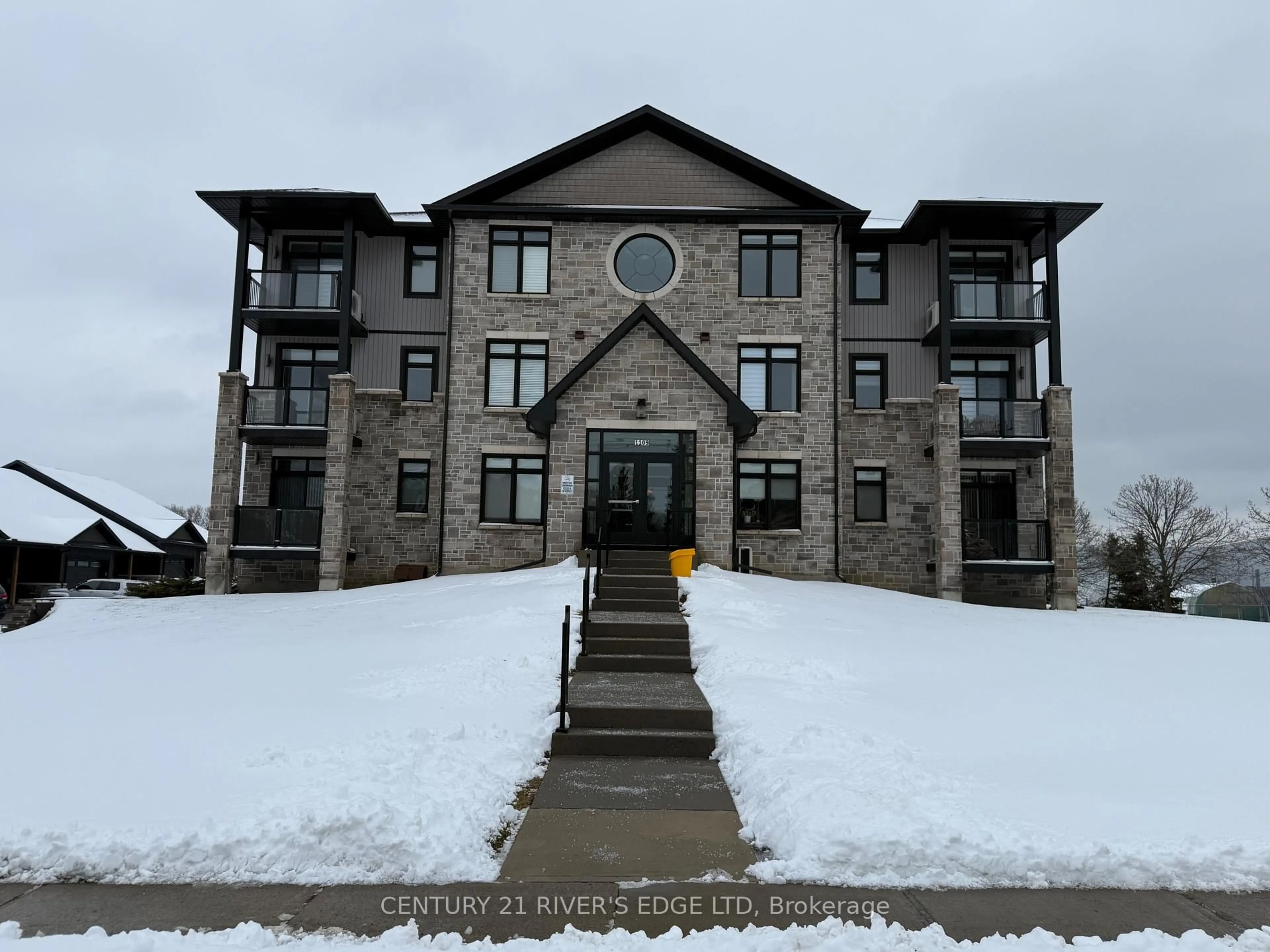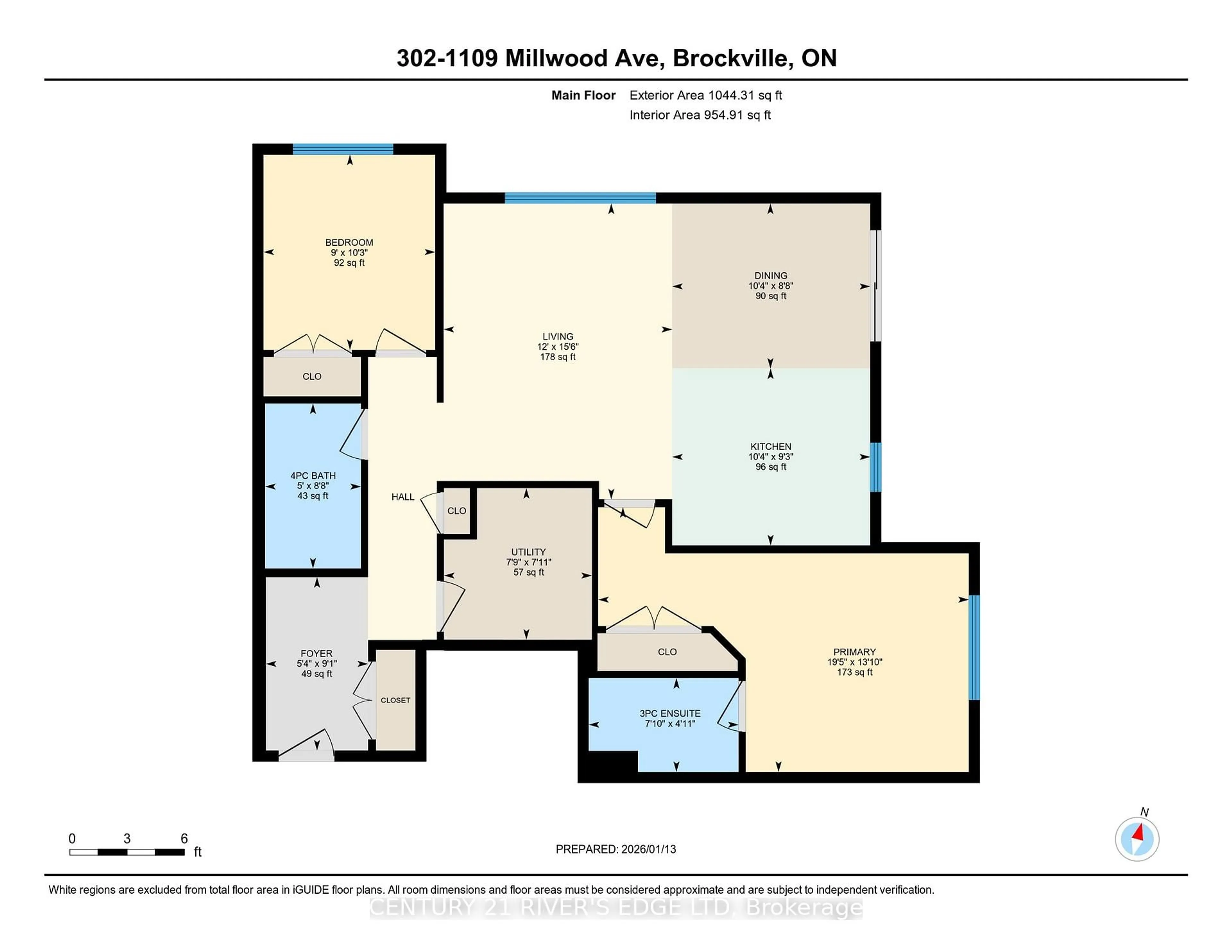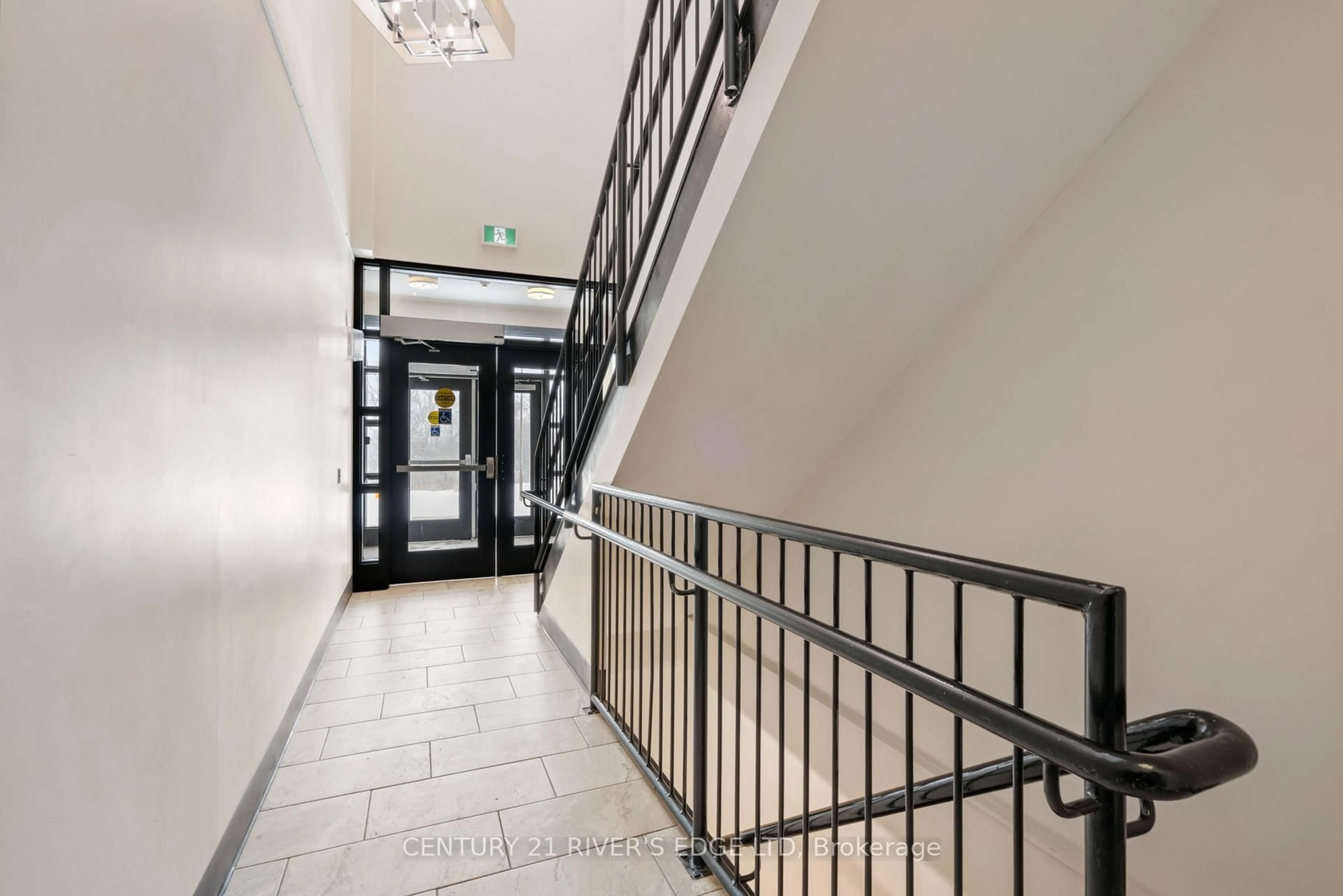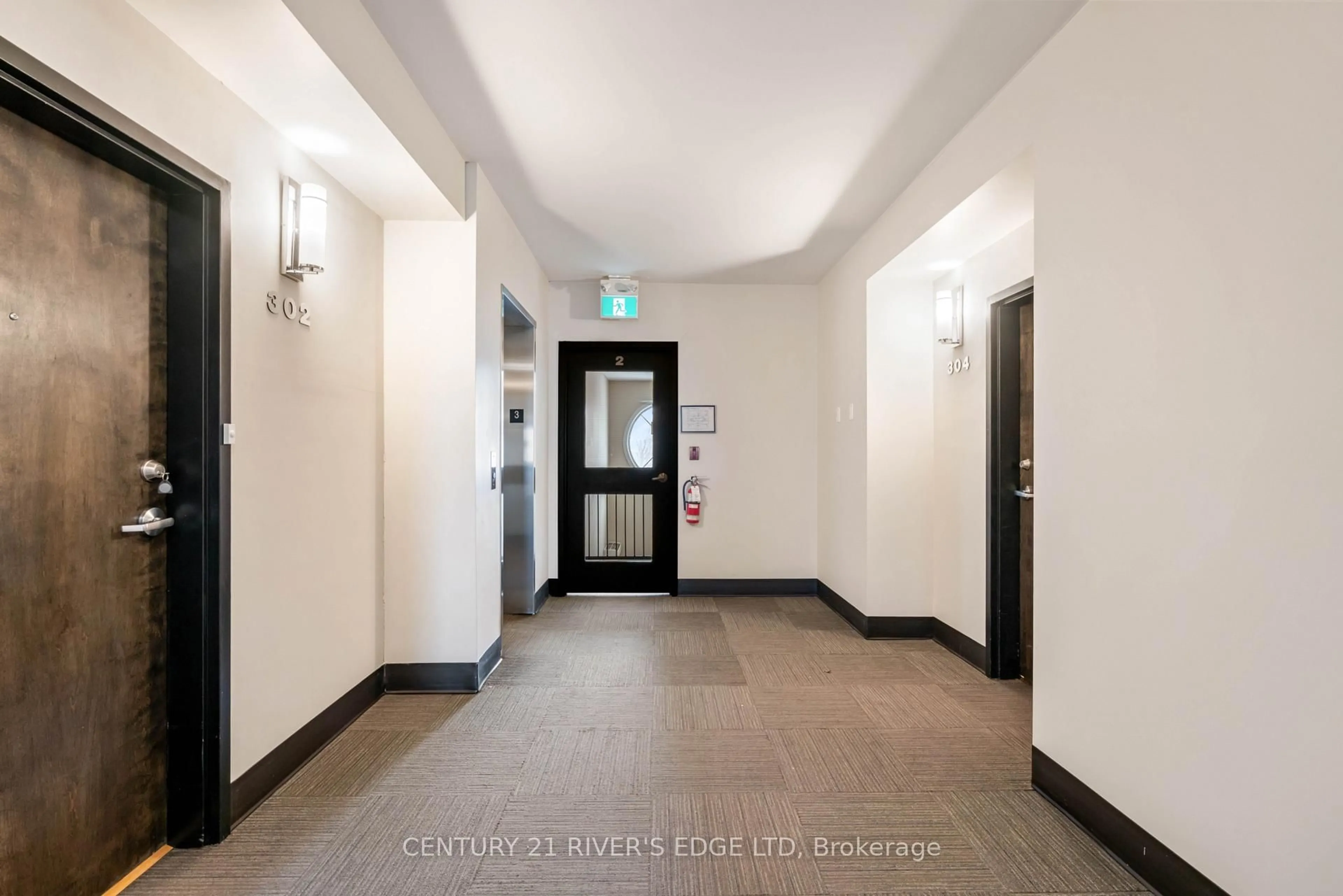1109 Millwood Ave #302, Brockville, Ontario K6V 0C7
Contact us about this property
Highlights
Estimated valueThis is the price Wahi expects this property to sell for.
The calculation is powered by our Instant Home Value Estimate, which uses current market and property price trends to estimate your home’s value with a 90% accuracy rate.Not available
Price/Sqft$357/sqft
Monthly cost
Open Calculator
Description
Welcome to 1109 Millwood Ave. A newer custom built condominium, located in the North end, is looking for a new owner. Are you scaling down or just ready for condo living and in search of a secure building with elevator and accessibility. Look no further. Your within walking distance to some quality shopping and restaurants, and not far from medical needs and 401. This corner unit is on the top floor of the building and the open balcony faces north and east keeping it cooler to sit out in the summer. Offering over a 1000 Sq Ft of bright comfortable living space. 2 Bedrooms, 2 Bathrooms, open concept Kitchen, Dining and Living areas. All interior finishes, cabinetry and flooring are custom throughout. 5 appliances are included. Laundry/utility are in suite. Primary bedroom is spacious with a 3 Pc Ensuite. There is a second 4PC bathroom and a second bedroom/den/office, you decide. On top of all that there is indoor parking, storage locker, and ample visitor parking. Worth a look? Yes! 30 Day Possession can be arranged.
Upcoming Open House
Property Details
Interior
Features
Main Floor
Laundry
0.0 x 0.02nd Br
2.74 x 3.12Foyer
1.63 x 2.77Dining
3.16 x 2.64Exterior
Features
Parking
Garage spaces 1
Garage type Underground
Other parking spaces 0
Total parking spaces 1
Condo Details
Inclusions
Property History
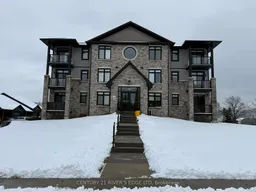 35
35