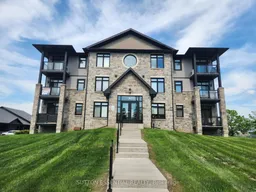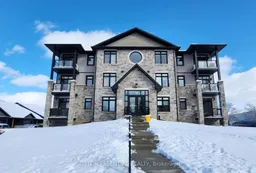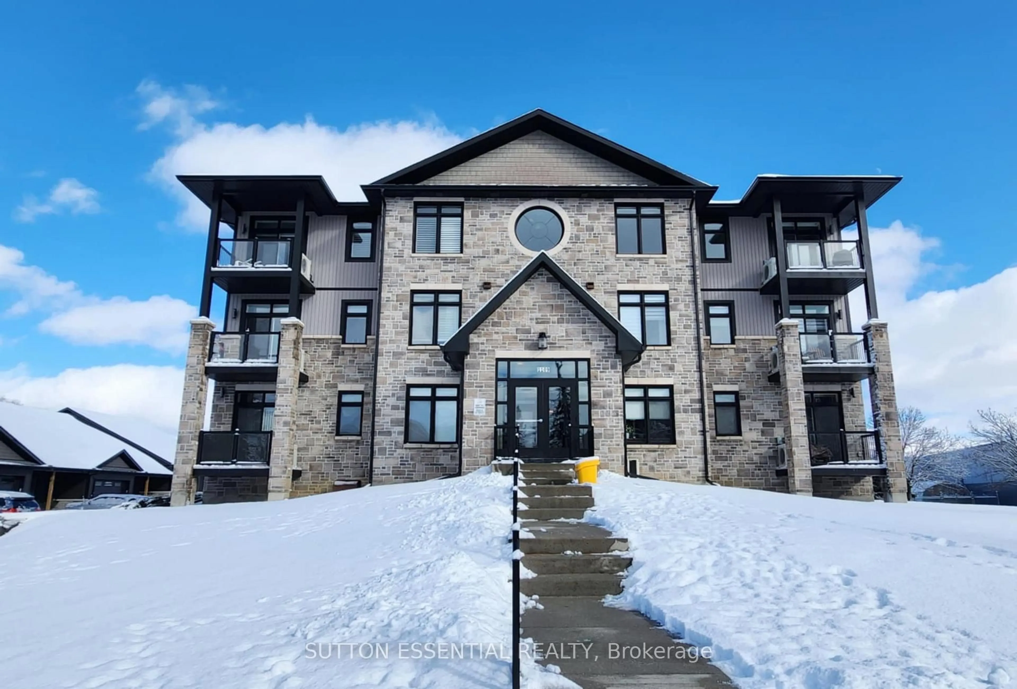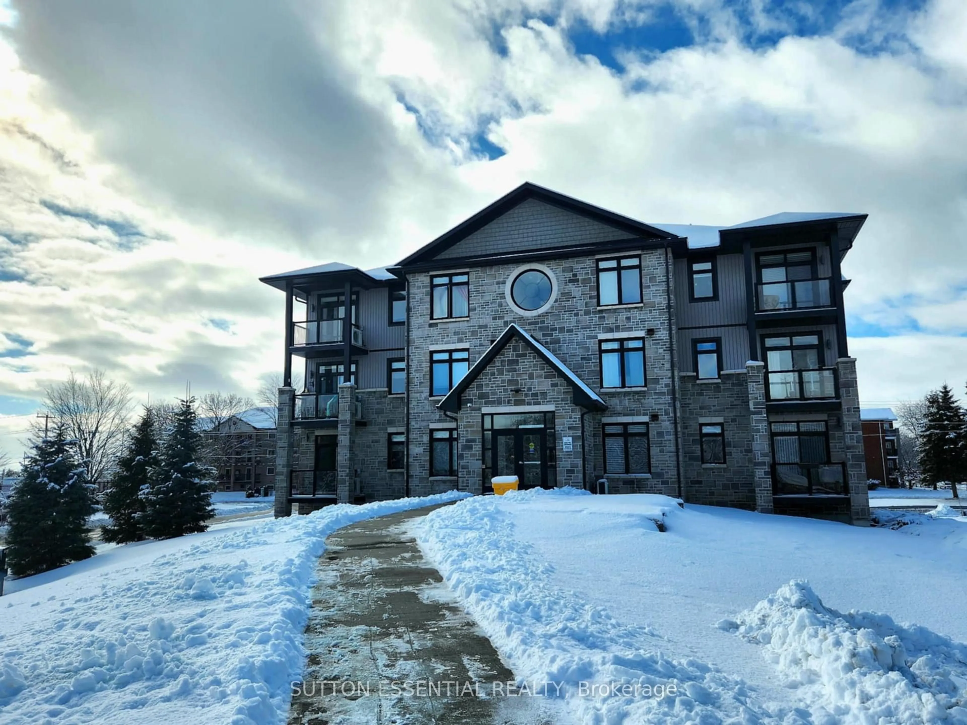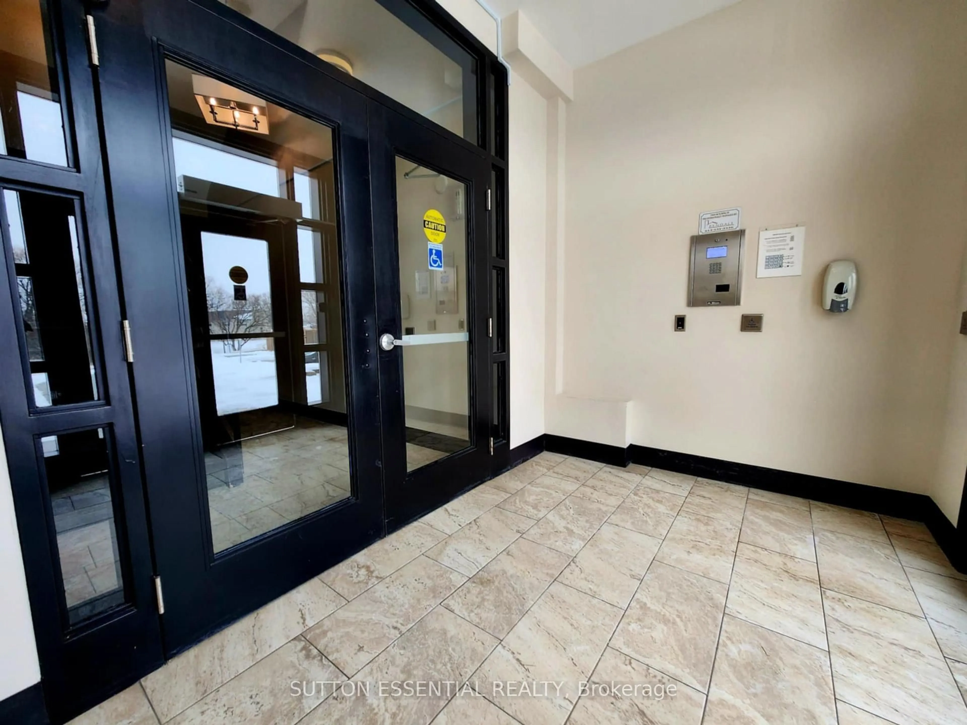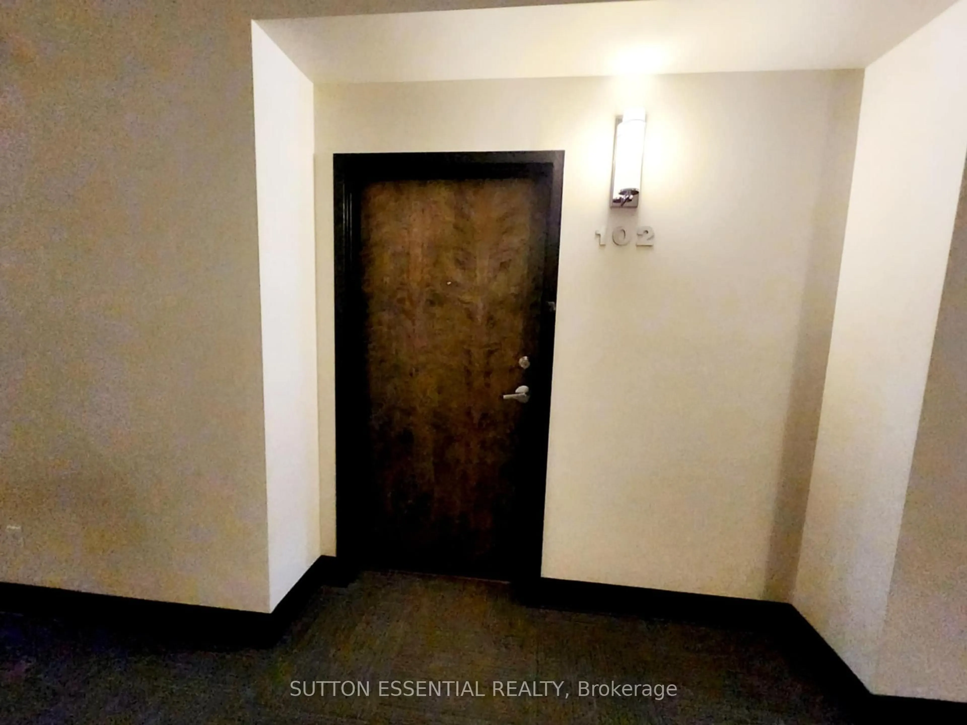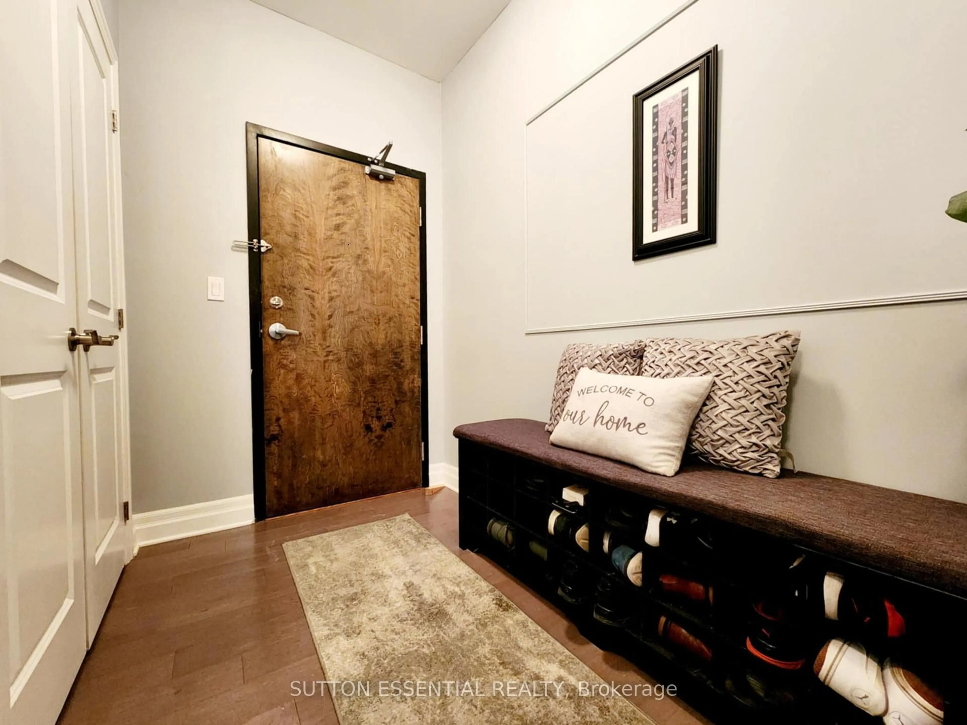1109 Millwood Ave #102, Brockville, Ontario K6V 0C7
Contact us about this property
Highlights
Estimated valueThis is the price Wahi expects this property to sell for.
The calculation is powered by our Instant Home Value Estimate, which uses current market and property price trends to estimate your home’s value with a 90% accuracy rate.Not available
Price/Sqft$466/sqft
Monthly cost
Open Calculator
Description
The right time is now to start living conveniently! Enjoy peace of mind when you opt to live in a condo - go on that vacation knowing your home is secure. 1109 Millwood is in a great location, close to many stores, restaurants, recreation and St. Lawrence College. This building boasts underground parking included in the purchase of the condo unit, where you can utilize the elevator to the main floor to reach your unit. There is plenty of visitor parking outdoors, a designated balcony for each unit with plenty of space for your patio furniture. Unit 102 has two bedrooms, a main 4PC bathroom as well as an ensuite with the "extras" - tiled shower with rainfall shower head and corner seat, heated towel bar and lighted mirror. The kitchen is open to the living and dining areas making the unit feel even more spacious, and the upgrades are beautiful. The Heritage Kitchen cabinetry installed in 2019 is just the start - from lighting, to the 6ft island with waterfall counters, induction stove top, wall oven and microwave, dishwasher, tiled backsplash, you will love it all. If you have hesitated with your decision on condo living, this is your sign to hesitate no more - make sure to view it in person!
Property Details
Interior
Features
Main Floor
Foyer
2.77 x 1.62Br
3.18 x 2.73Living
3.47 x 4.56Combined W/Dining
Dining
2.63 x 3.59Open Concept
Exterior
Features
Parking
Garage spaces 1
Garage type Underground
Other parking spaces 0
Total parking spaces 1
Condo Details
Inclusions
Property History
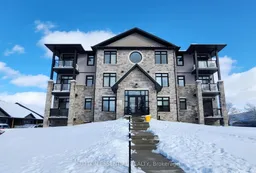 31
31