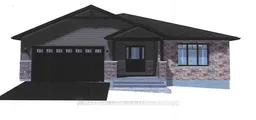Introducing The Ridgeview - Elegant, efficient, and beautifully livable, The Ridgeview, brings a refined new take on a proven favourite. Crafted by a trusted local builder, this 1,640 sq. ft. bungalow showcases subtle design updates and elevated finishes throughout all on a premium walkout lot in the desirable Bridlewood community. From the moment you arrive, the home's inviting architecture and covered entry create an immediate sense of welcome. Inside, an airy open-concept layout connects the kitchen, dining, and great room spaces that is ideal for gatherings or quiet evenings alike. Generous windows flood the home with natural light, while a covered rear terrace provides the perfect setting to unwind and enjoy the outdoors in privacy and comfort. Three spacious bedrooms are smartly arranged for function and flow. The primary suite offers a calm retreat with a large walk-in closet and a spa-inspired ensuite. As always, attention to detail and thoughtful craftsmanship define this builders work from the 9-foot ceilings and quartz kitchen surfaces to the energy-efficient casement windows and comfort-insulated basement floor. An impressive full 9-foot walkout lower level adds tremendous versatility easily finished for extra living space, a home gym, or guest suite and enhances both the lifestyle value and future return on investment. High-efficiency gas heating, central air conditioning, on-demand hot water, and quality finishes throughout complete this exceptional new build. The Ridgeview's timeless design, reimagined for todays living.
Inclusions: On demand Gas Hot water tank




