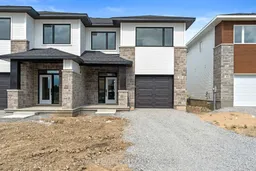This newly built semi-detached home in Stirling Meadows, Brockville, offers a stylish and functional design with convenient access to Highway 401 and nearby shopping. The Stratford model by Mackie Homes presents approximately 2,095 square feet of thoughtfully designed living space. The bright, open-concept layout includes three bedrooms, three bathrooms, and an oversized single-car garage. A contemporary two-toned kitchen serves as the heart of the home, featuring a centre island, quartz countertops, a fridge, stove, hood fan, and dishwasher. A pantry and an office nook add both practicality and flexibility. The living room features a tray ceiling and flows effortlessly into the adjacent dining room. From here, sliding doors lead to the sun deck and backyard, creating a seamless connection between indoor and outdoor spaces. Upstairs, the primary bedroom offers a walk-in closet and a five-piece ensuite with a freestanding bathtub, separate shower, and a dual-sink vanity. Two additional bedrooms, a full bathroom, and a laundry room complete the second level.
Inclusions: Fridge. Stove. Dishwasher. Hood Fan.
 48
48


