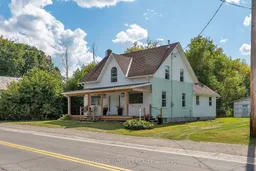Welcome to your turn-key dream home! This 3-bedroom, 2-bathroom gem has been retrofitted from top to bottom - completed in 2024, with just about everything new including roof(2023), electrical wiring upgraded to a 200-amp panel, plumbing, heating(2023), windows & doors, all finishes and fixtures. Step inside to a modern, open-concept eat-in kitchen featuring stainless steel appliances, propane stove, a copper double sink, a spacious island with a breakfast bar and tons of cupboard space. Sun-filled windows throughout create a bright and airy atmosphere. The main floor offers a convenient bedroom and full 4pc bathroom with a spacious walk-in shower, while upstairs you'll find the primary bedroom with 4pc modern ensuite bathroom, an additional bedroom plus a versatile bonus room perfect as a home office, den, hobby room or mancave. Enjoy outdoor living with a relaxing front porch, a large lot ready for your landscaping vision, and an oversized detached garage with electricity. Nestled in a warm, family-friendly rural neighbourhood, you'll love the easy-going lifestyle of Augusta. Everyday essentials are just around the corner at the local variety store (with LCBO & beer), while Brockville with its restaurants, shops, supermarkets, hospital, and the beautiful St. Lawrence River is only a 20-minute drive away. Freshly painted...Modern finishes throughout...Move-in ready Don't miss this chance to own a completely renovated home that blends modern convenience with the charm of country lifestyle!
Inclusions: Stainless Steel Propane Stove, B/I Microwave, Refrigerator, B/I Dishwasher, Washer & Dryer, Hot water tank, Whole-house Water Treatment System, Propane Furnace and accessories, 200 amp panel.
 43
43


