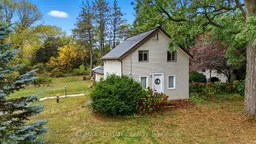In today's world, the rising cost of living is on everyones mind, but this charming farmhouse-style home offers real solutions to offset your mortgage. Thoughtfully updated and perfectly situated in a peaceful rural setting, this property combines comfort, practicality, and potential. Step inside to find a warm, inviting 3-bedroom, 1-bathroom home offering significant updates by its current owners. Major ticket items have already been taken care of, so you can move in stress-free. Enjoy a fully updated kitchen, bathroom, laundry room, and living room. The home is equipped with a UV water system, a 100-amp panel upgraded and wired for electric vehicle charging, and a steel roof built to last, saving you money for years to come. The garage has been converted into a cozy living space with a wood stove ideal for reducing heating costs in the winter months and additional living space. The detached garage is full of potential. Fully serviced with hydro, electric baseboard heat, and its own private driveway, perfect as a rental suite, home-based business, shop, creative studio.... or just a place to store all your future projects. There is Strong potential for plumbing, as the previous owners had a washer and dryer installed. Outdoors, enjoy a huge private lot with a newly fenced yard offering a safe, secure space for pets, while the front veranda invites you to relax and enjoy Sunday morning coffees, outdoors. The best part? This home faces crown land, so you're not staring at new builds in the future. You're private home, will remain private! And behind? Quiet, unused farmland. This is privacy you don't have to fight for. 24 hour irrevocable on all offers
Inclusions: Outbuilding/Kennel, Shed, Fridge, Stove, Washer, Dryer, Dishwasher,
 29
29


