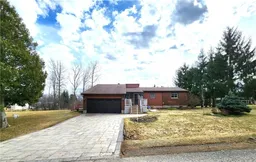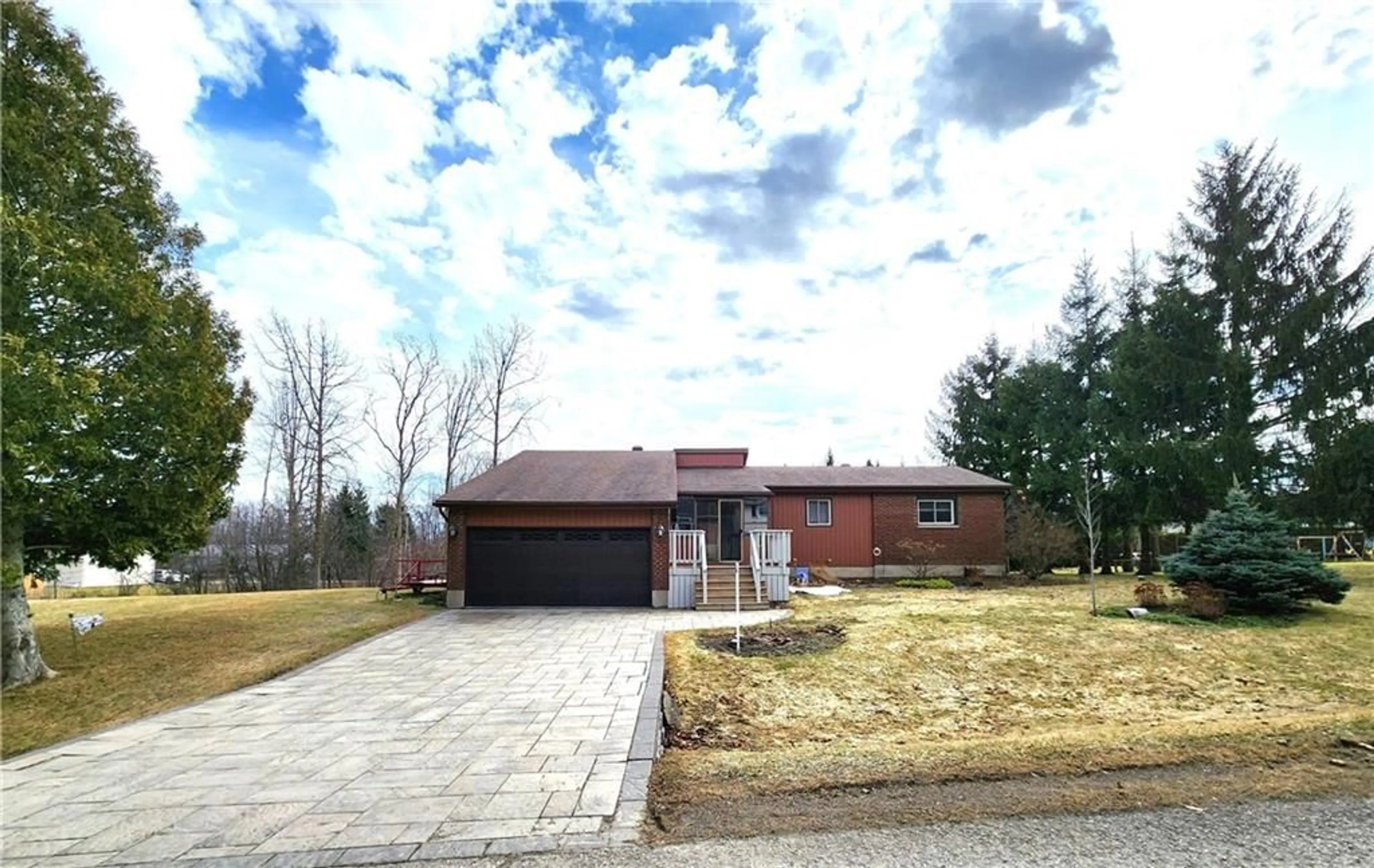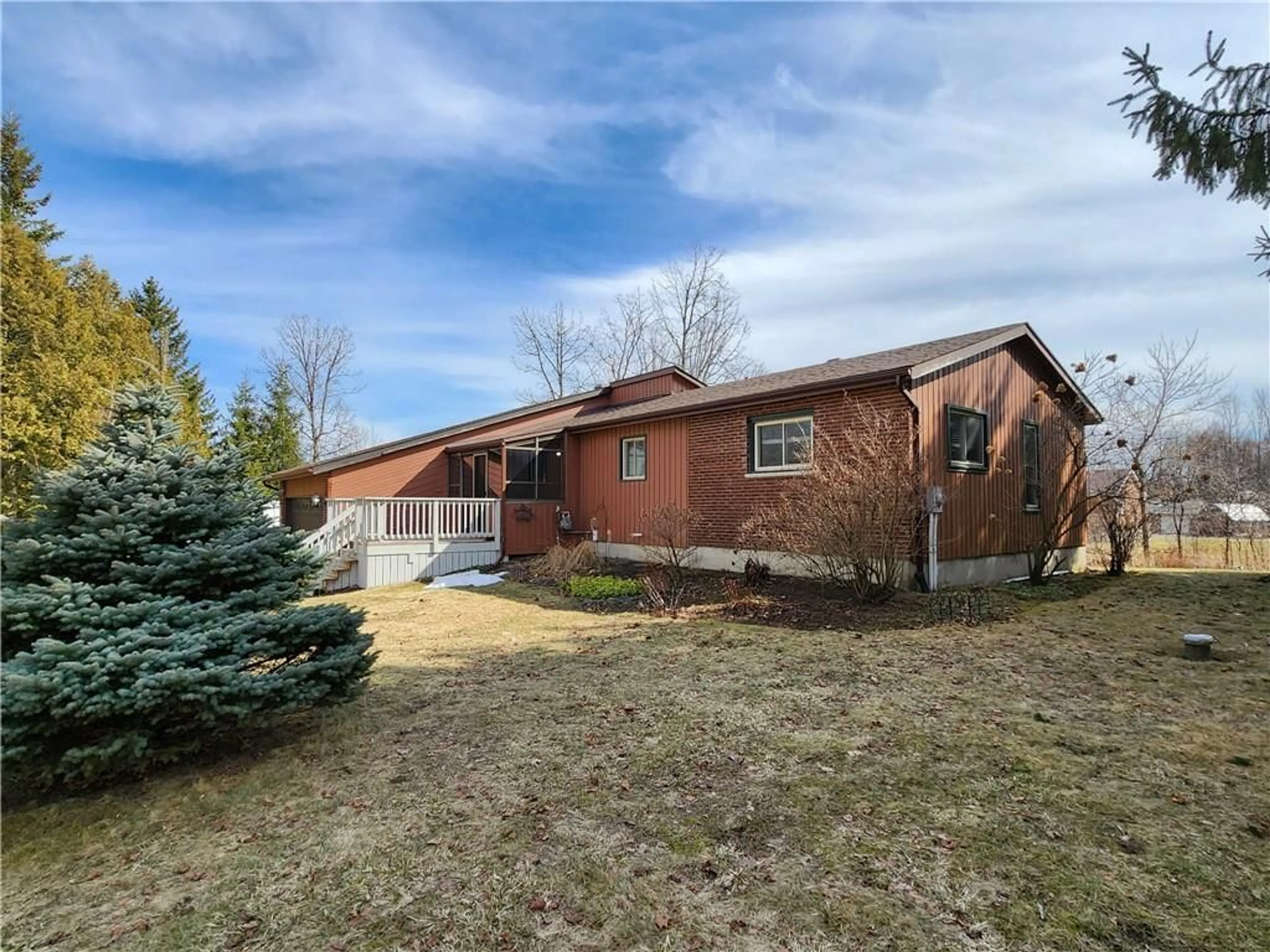6 MAITLAND Dr, Maitland, Ontario K0E 1P0
Contact us about this property
Highlights
Estimated ValueThis is the price Wahi expects this property to sell for.
The calculation is powered by our Instant Home Value Estimate, which uses current market and property price trends to estimate your home’s value with a 90% accuracy rate.$563,000*
Price/Sqft-
Days On Market54 days
Est. Mortgage$2,877/mth
Tax Amount (2023)$3,544/yr
Description
Sometimes seeing a home in person helps to fully appreciate what it has to offer and this is one of those. From the moment you arrive you can immediately tell this is a well loved & maintained home. It's been enjoyed by the same family for over 30 years! Gorgeous interlock driveway & patio and two screened areas-front porch and back gazebo (12'x15')- hours of protection from the sun & insects. Like a double lot with it's generous landscaped yard & massive open east area including an extra driveway for more vehicles/toys. Well built with architectural features-vaulted ceiling in the living room & many updated south facing windows allowing tons of natural light. A finished basement great for kids, hobbies or relaxing by the NG fireplace. Pristine hardwood throughout. Both baths renovated with modern finishes. Updated eat-in kitchen is bright & inviting. Shingles/exterior cedar painted 2 yrs ago (50yr shingles) & mechanicals are updated. Sought after subdivision near 401 access. Come see!
Property Details
Interior
Features
Basement Floor
Laundry Rm
9'4" x 9'0"Storage Rm
28'0" x 21'10"Workshop
Utility Rm
Exterior
Features
Parking
Garage spaces 2
Garage type -
Other parking spaces 2
Total parking spaces 4
Property History
 30
30



