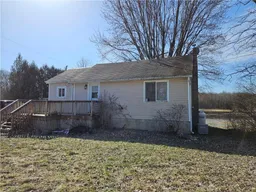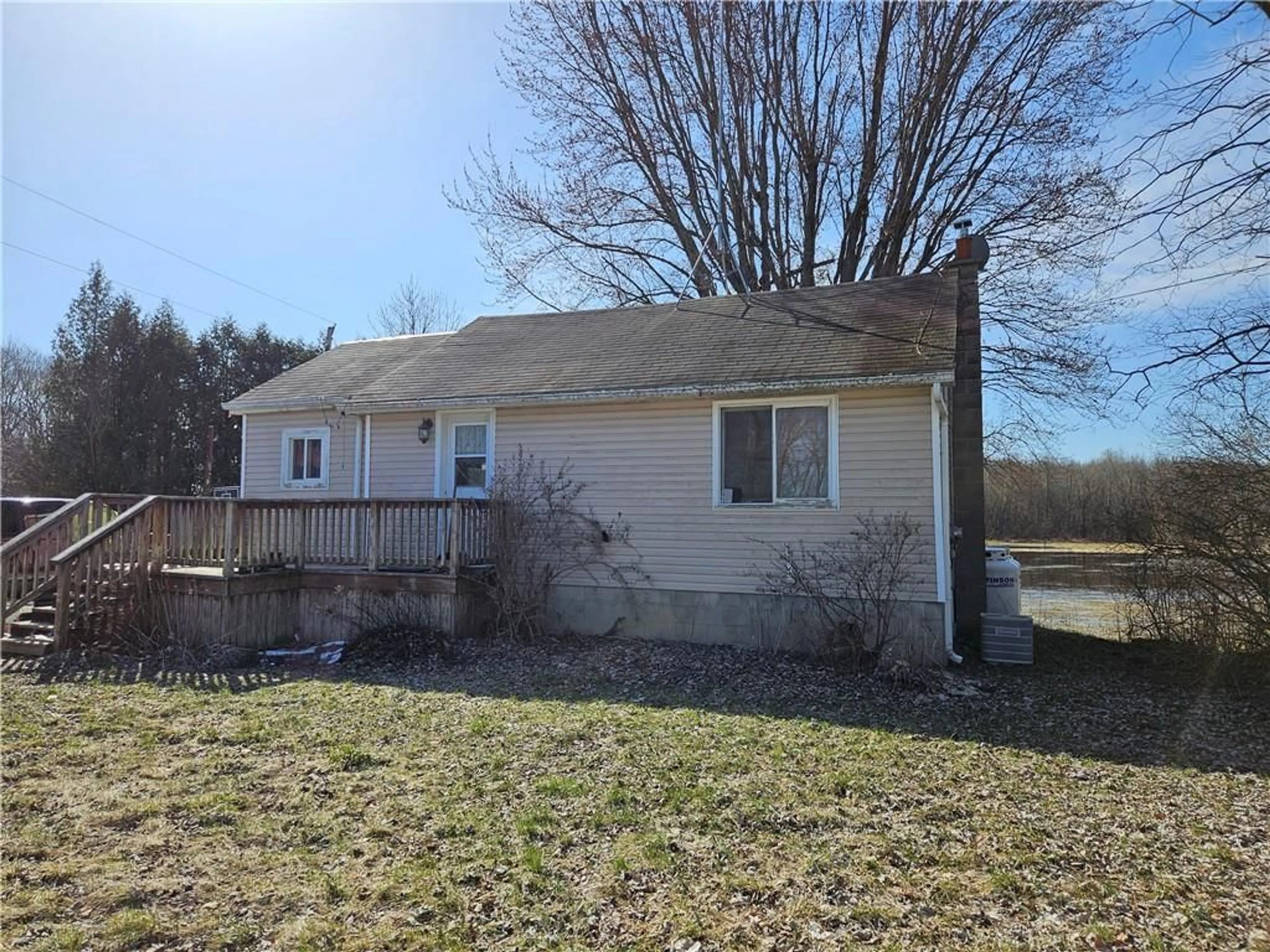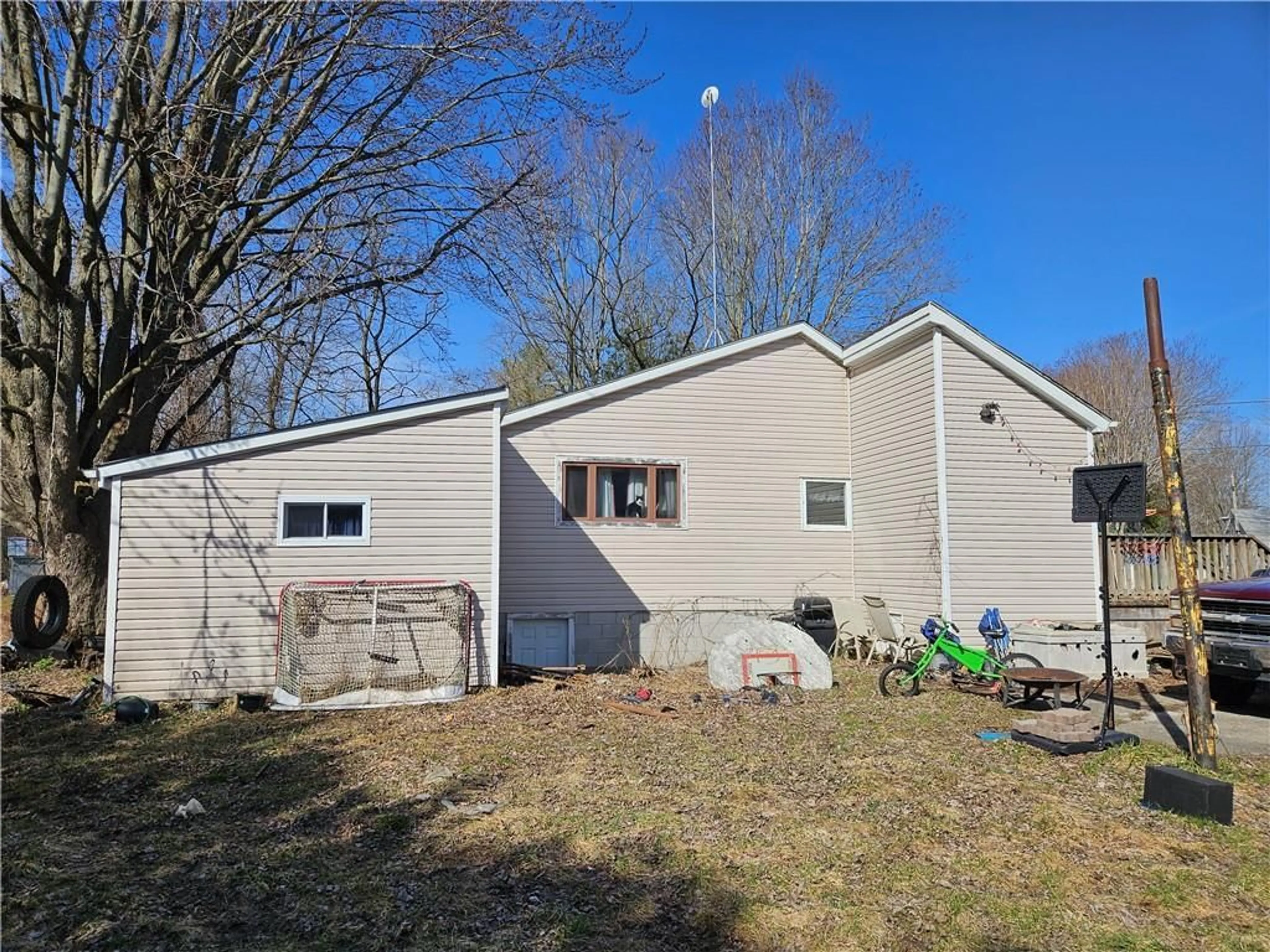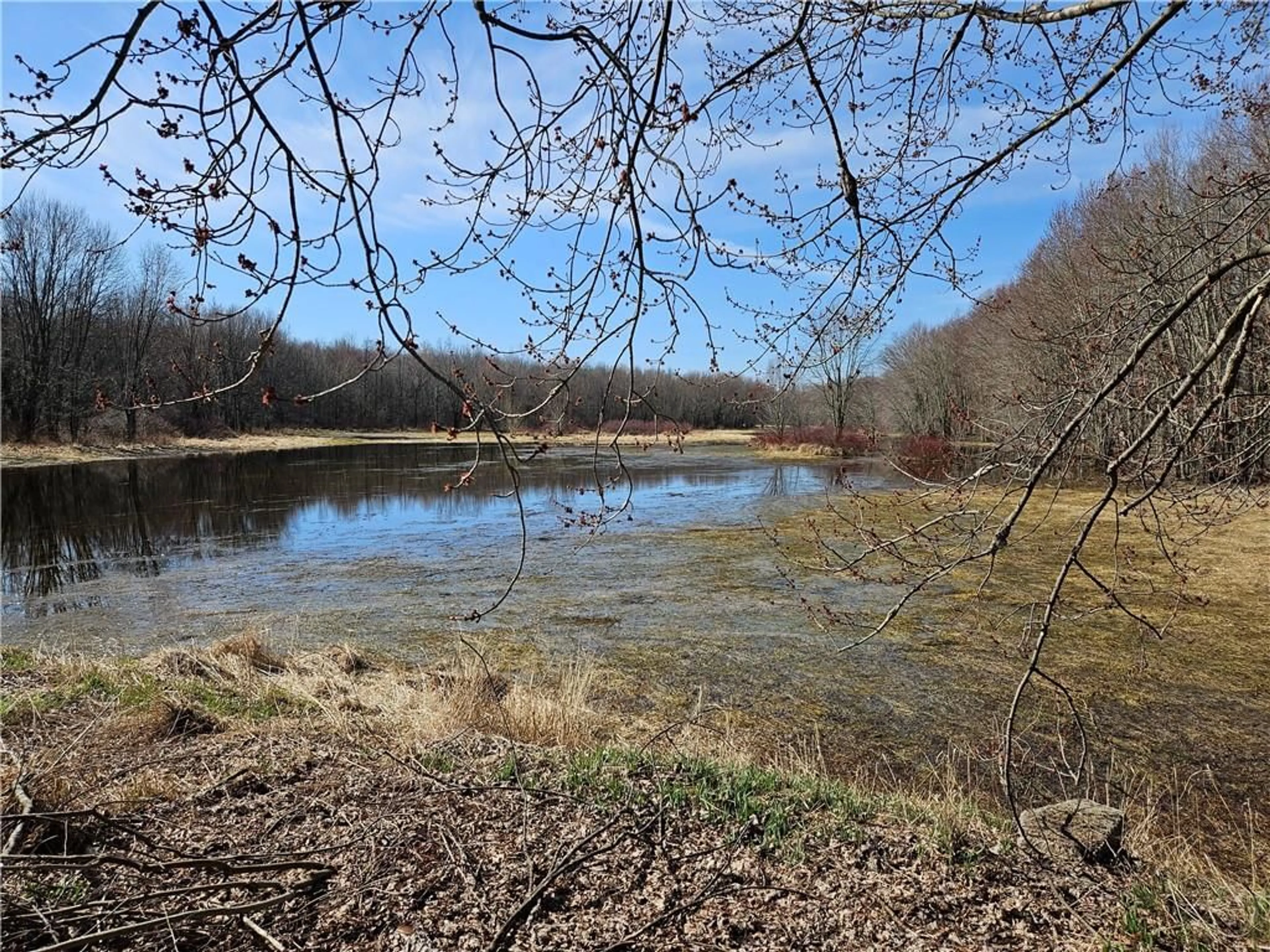5524 CHARLEVILLE Rd, Augusta, Ontario K0E 1T0
Contact us about this property
Highlights
Estimated ValueThis is the price Wahi expects this property to sell for.
The calculation is powered by our Instant Home Value Estimate, which uses current market and property price trends to estimate your home’s value with a 90% accuracy rate.$195,000*
Price/Sqft-
Days On Market29 days
Est. Mortgage$966/mth
Tax Amount (2024)$1,037/yr
Description
This property is conveniently located only a short 15-20 minute drive to Brockville or Prescott and would be great for an investor or those first time home buyers breaking into the market. This home is in need of some TLC but has great potential. It has a large eat-in kitchen, mudroom/storage, spacious living room, 2 bedrooms, and a 4pc bathroom with main floor laundry. With a nice view of South Nation River that runs behind the property. The home is presently occupied by Tenants who will be moving out by July 31st. Updates to the property include: water heater 2023, propane furnace 2022, electrical 2007, plumbing 2006, and roof 2002. With a bit more work you could easily turn this into your dream home come true! Or if you're looking for an opportunity to get into the investment world, this could be right for you. Book your showing today. 24hr irrevocable required on all offers.
Property Details
Interior
Features
Main Floor
Kitchen
14'5" x 12'3"Living Rm
14'4" x 12'5"Mud Rm
7'7" x 6'4"Bedroom
15'10" x 8'9"Exterior
Features
Parking
Garage spaces -
Garage type -
Other parking spaces 4
Total parking spaces 4
Property History
 11
11




