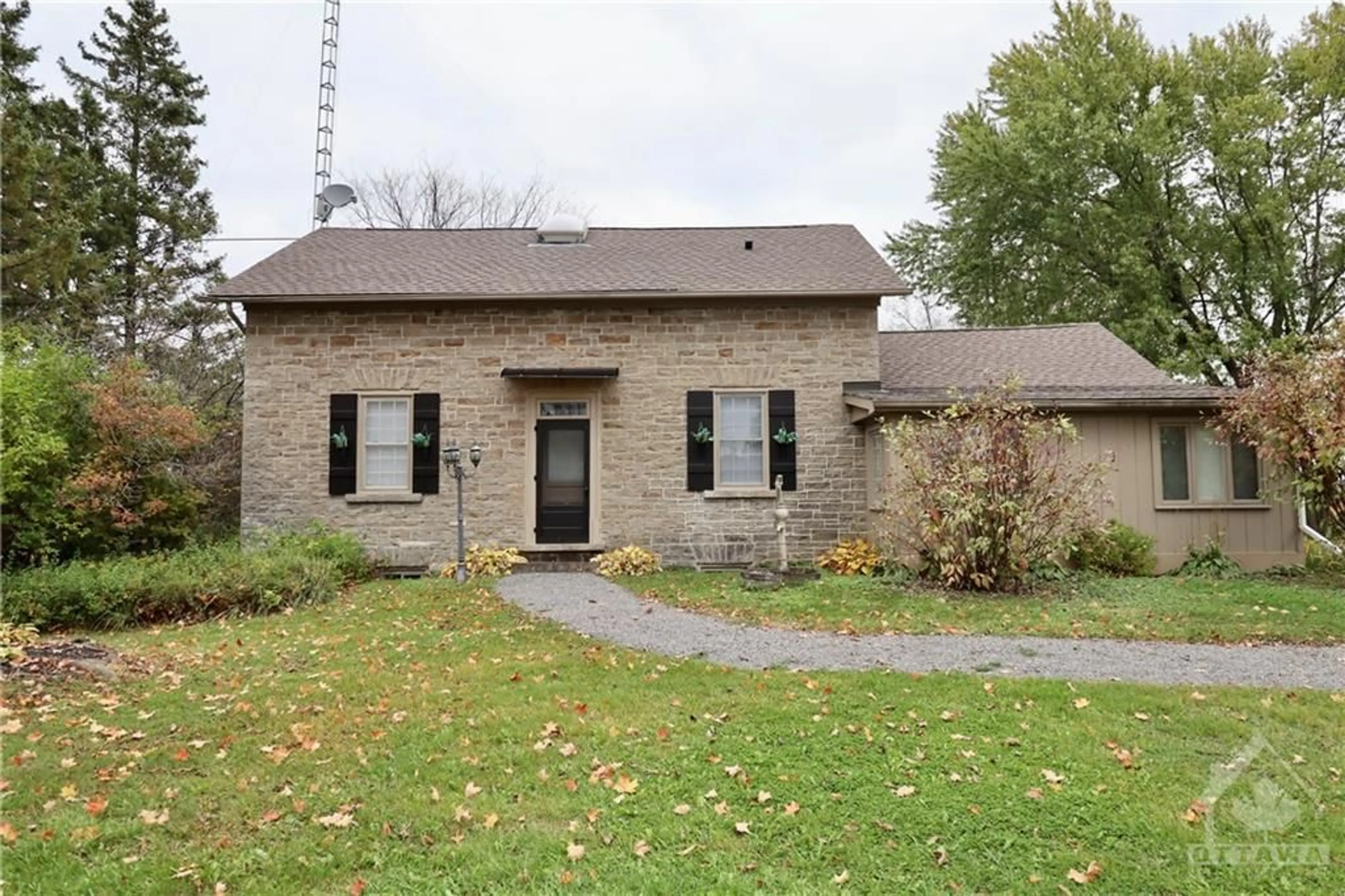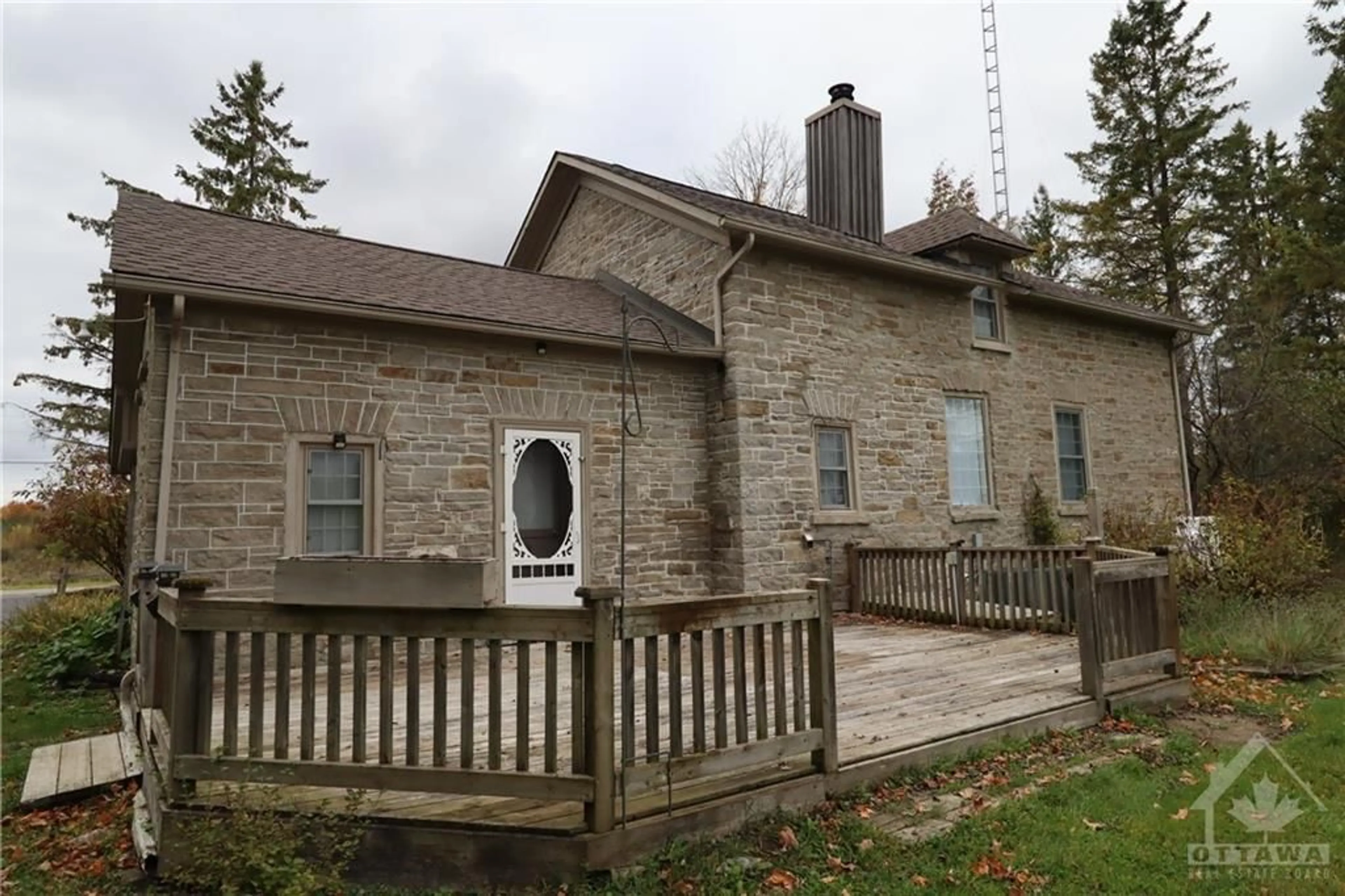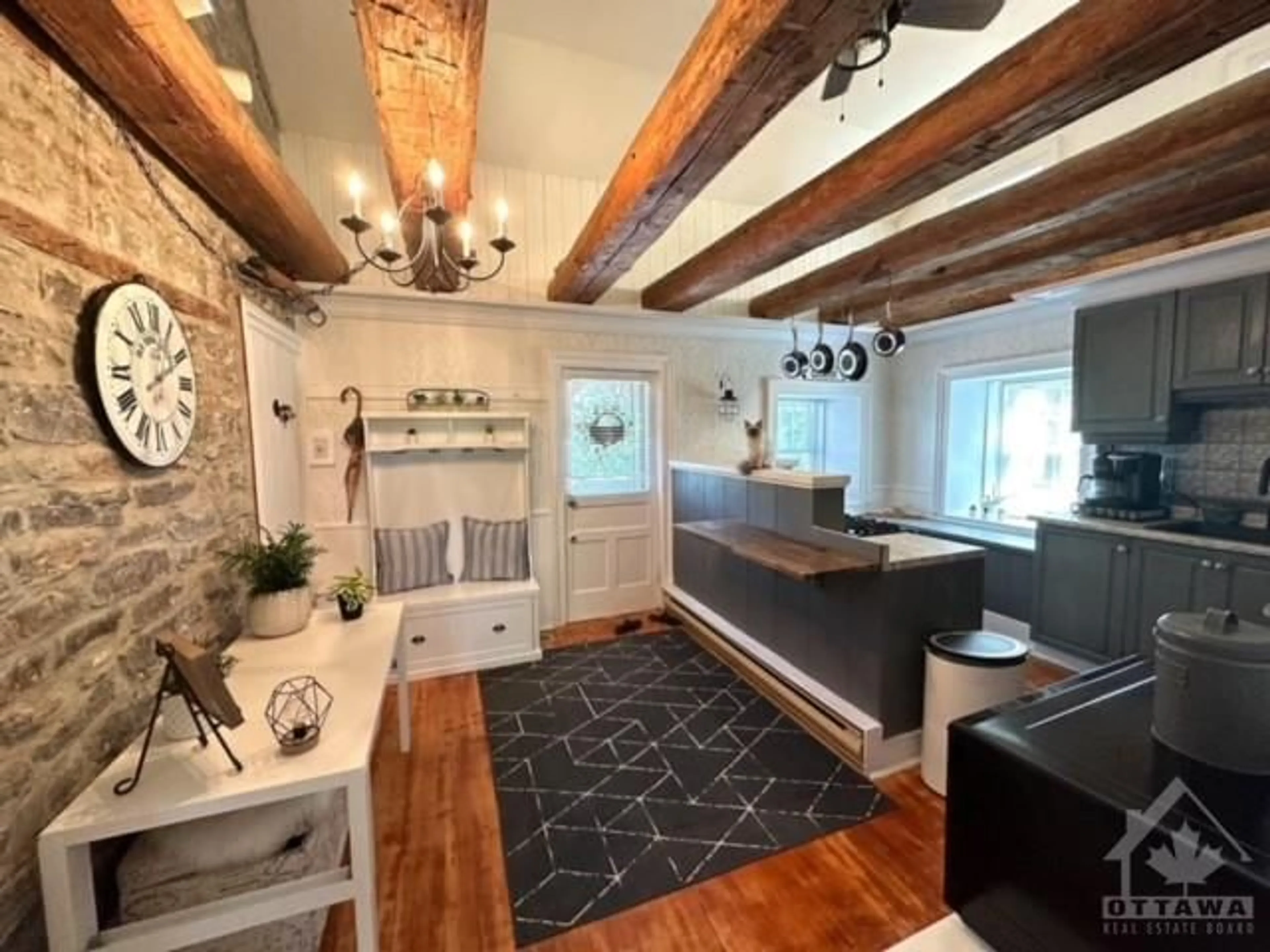5357 ALGONQUIN Rd, Brockville, Ontario K6V 5T2
Contact us about this property
Highlights
Estimated ValueThis is the price Wahi expects this property to sell for.
The calculation is powered by our Instant Home Value Estimate, which uses current market and property price trends to estimate your home’s value with a 90% accuracy rate.$511,000*
Price/Sqft-
Days On Market41 days
Est. Mortgage$2,401/mth
Tax Amount (2023)$2,698/yr
Description
Visit REALTOR® website for additional information. Embrace rustic elegance in this 3-bedroom, 2-bathroom stone home on 2.3 acres. With a detached 2-car garage, shed, and included lawn tractor, convenience is at your doorstep. Enjoy a cozy kitchen, formal dining room, and a main-level master bedroom with en-suite bath and laundry. Upstairs, two bedrooms and a skylit 4-piece bathroom await. A large back porch beckons for outdoor relaxation. Located near Brockville, you'll have access to shops, healthcare, and the St. Lawrence River while savoring the peace and tranquility of the countryside. This property is the perfect balance of comfort, charm, and accessibility.
Property Details
Interior
Features
Main Floor
Kitchen
16'1" x 12'2"Living Rm
20'3" x 17'7"Dining Rm
17'7" x 11'3"Primary Bedrm
12'7" x 12'2"Exterior
Features
Parking
Garage spaces 2
Garage type -
Other parking spaces 4
Total parking spaces 6
Property History
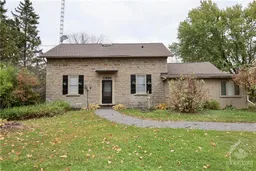 12
12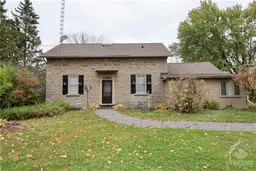 12
12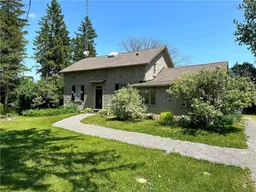 30
30
