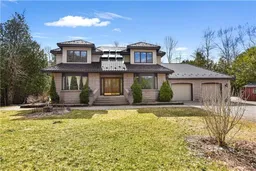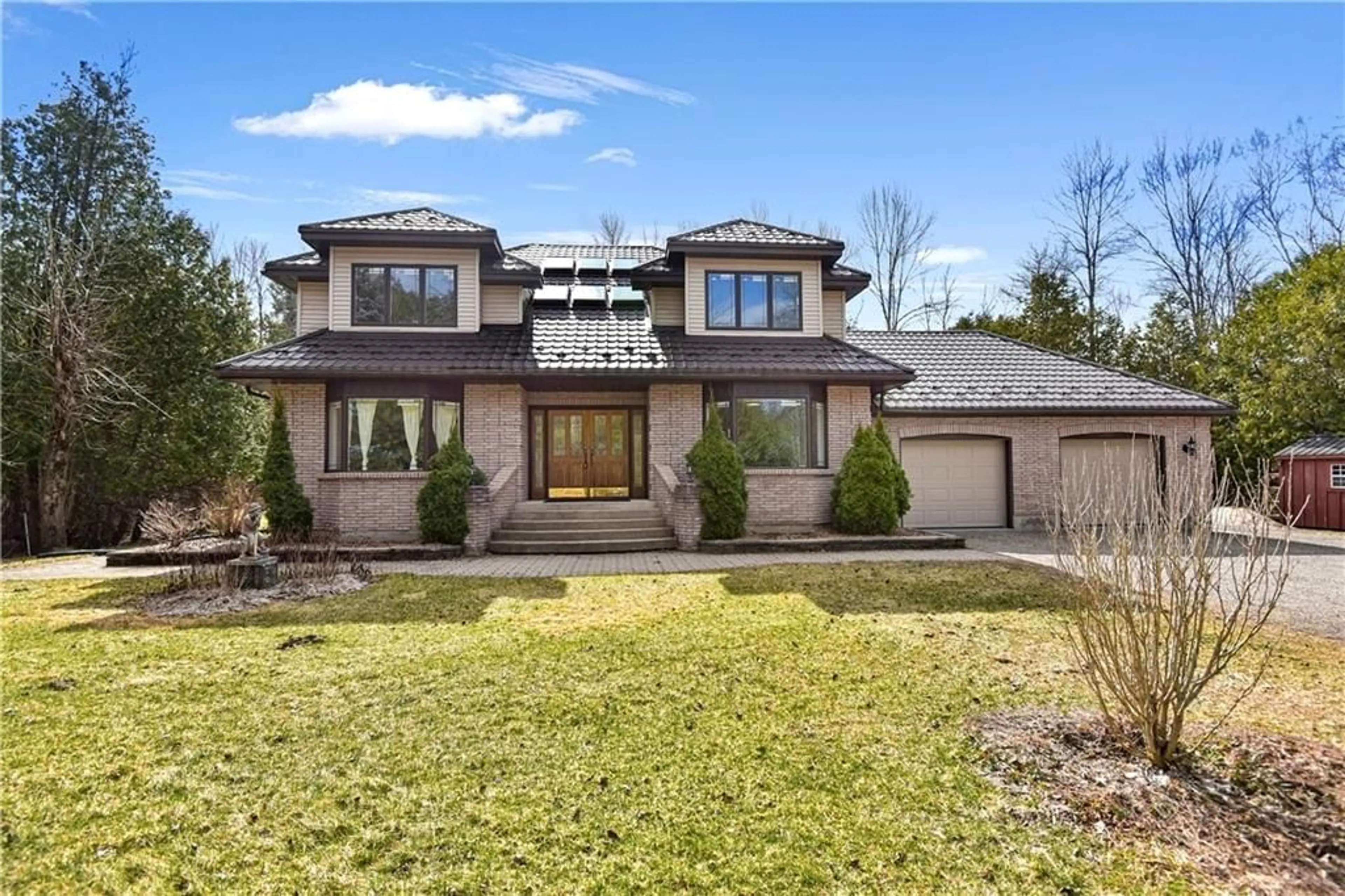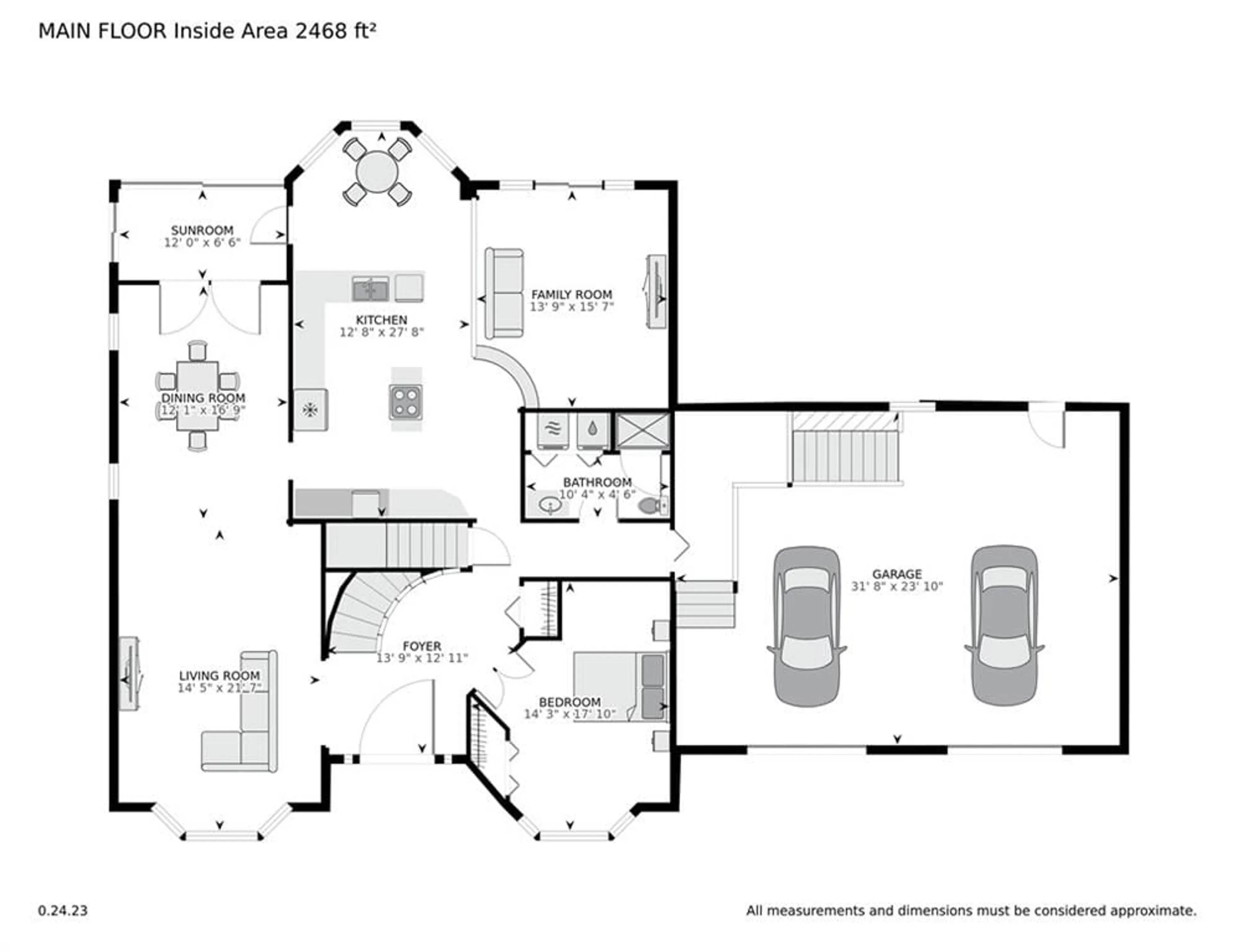4732 COUNTY ROAD 18 Rd, Prescott, Ontario K0E 1T0
Contact us about this property
Highlights
Estimated ValueThis is the price Wahi expects this property to sell for.
The calculation is powered by our Instant Home Value Estimate, which uses current market and property price trends to estimate your home’s value with a 90% accuracy rate.$844,000*
Price/Sqft-
Days On Market32 days
Est. Mortgage$4,015/mth
Tax Amount (2023)$4,806/yr
Description
There's nothing left to do, but move into this custom 2 storey home that captures luxury & functionality.The finishing touches have JUST been completed – ALL NEW windows throughout the entire home, new trim & freshly painted. A magnificent foyer leads into the main floor offering a sunken living room, spectacular dining room & access to a 3-season porch. The kitchen presents ample solid cherry cabinetry, top of the line appliances.The open concept kitchen, dining & family room,w/cozy gas fireplace, will be your focal point for entertaining. Other must mentions: den that could be a main floor bedroom, m.f. laundry & bathroom. A stunning oak staircase takes you upstairs, which offers a spacious primary bedroom w/walk-in closet & a to-die-for ensuite & 3 large bdms. Insulated & drywalled basement awaiting final finishing w/new cast iron wood burning stove & an Infrared 4-person sauna. Oversee your 16.54 acres from an oversized back deck connecting you to nature. Minutes from hwy.401& 416.
Property Details
Interior
Features
Main Floor
Kitchen
12'8" x 27'8"Family Rm
13'9" x 15'7"Bath 3-Piece
10'4" x 4'6"Sunroom
12'0" x 6'6"Exterior
Features
Parking
Garage spaces 2
Garage type -
Other parking spaces 4
Total parking spaces 6
Property History
 30
30



