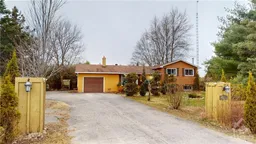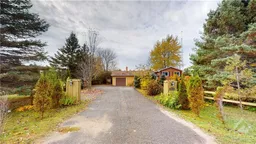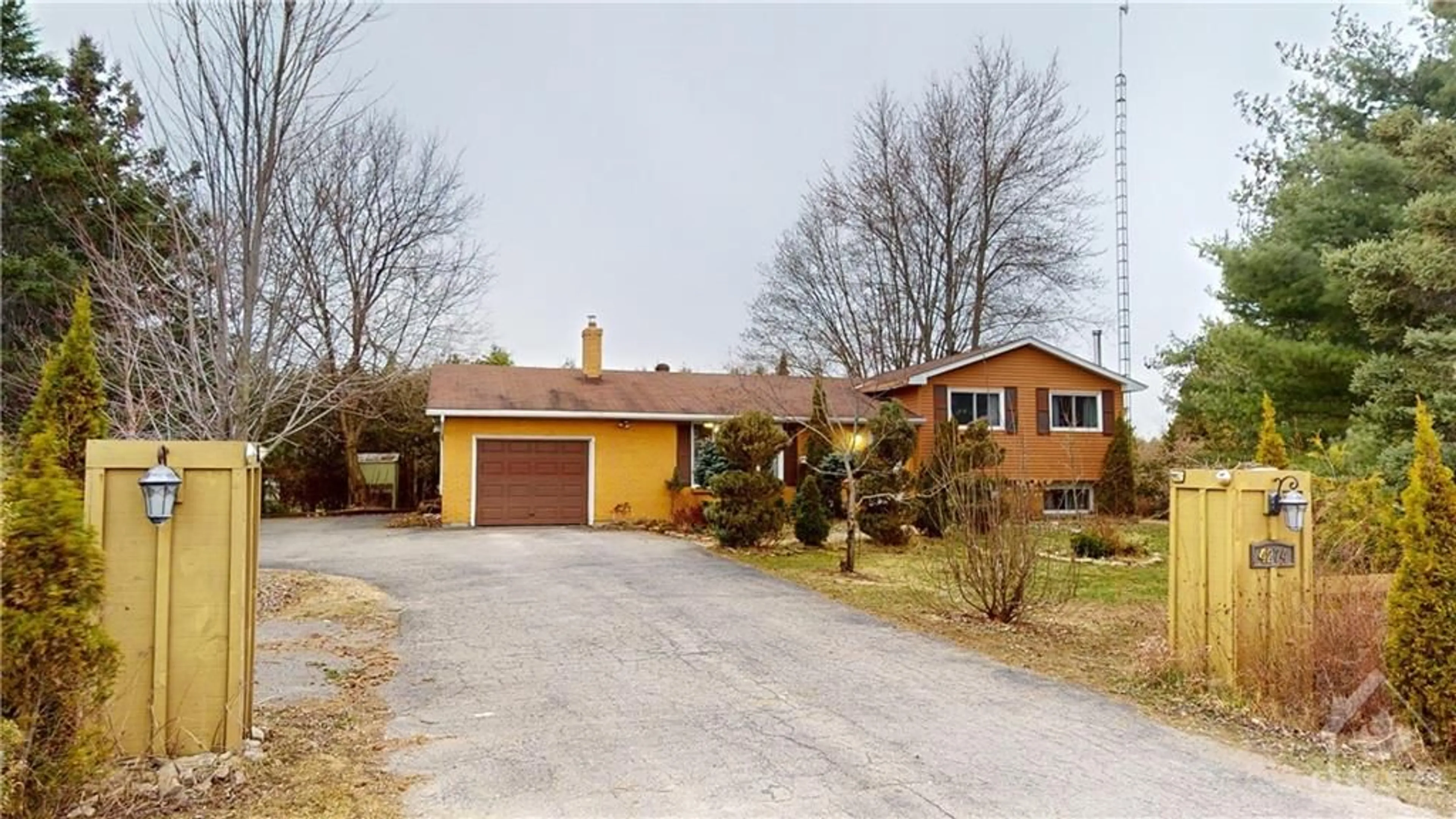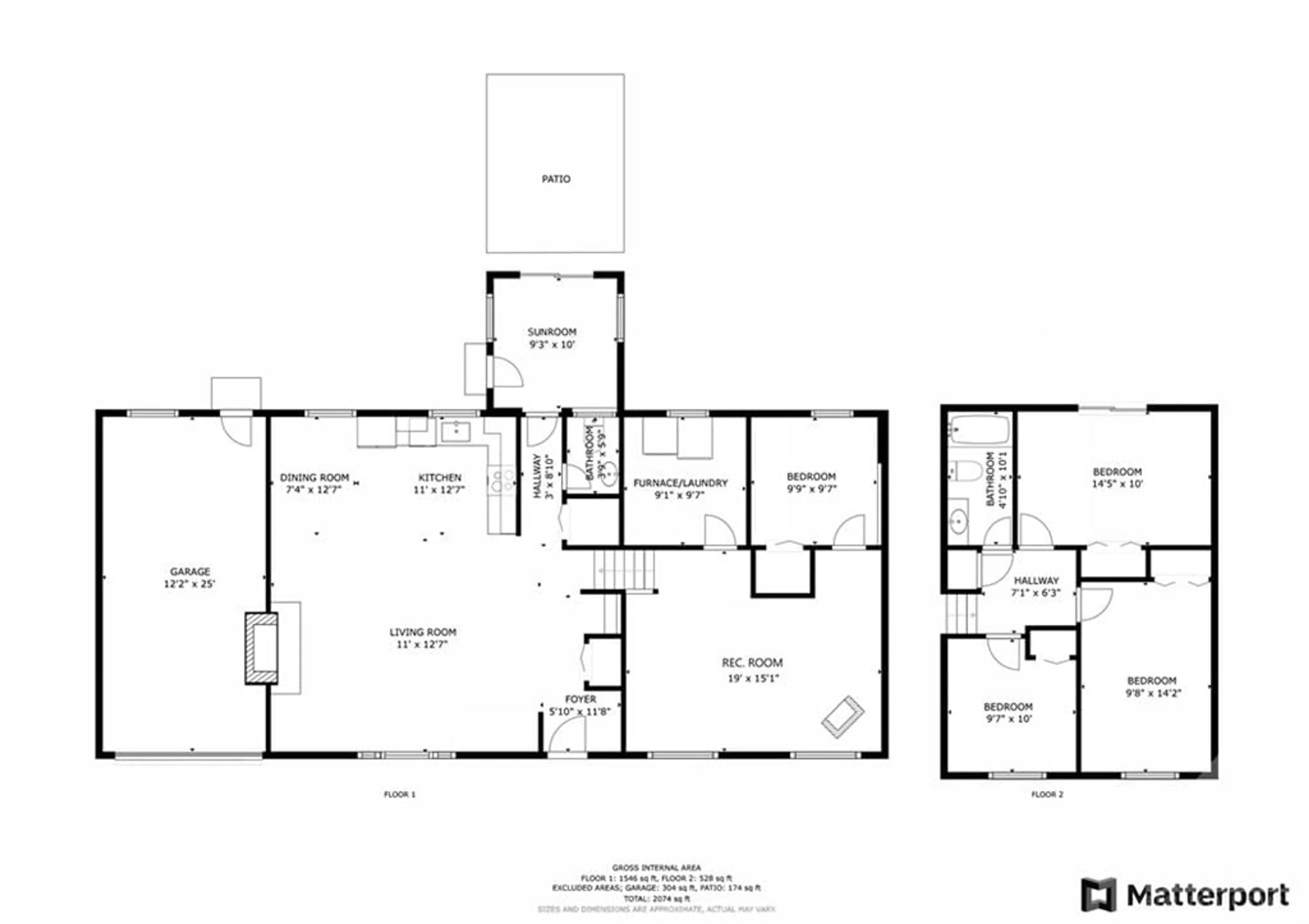4274 COUNTY ROAD 15 Rd, Augusta, Ontario K6V 5T2
Contact us about this property
Highlights
Estimated ValueThis is the price Wahi expects this property to sell for.
The calculation is powered by our Instant Home Value Estimate, which uses current market and property price trends to estimate your home’s value with a 90% accuracy rate.$442,000*
Price/Sqft-
Days On Market36 days
Est. Mortgage$1,846/mth
Tax Amount (2023)$2,210/yr
Description
Located on a private 1.37 acre lot is this wonderful split level home with 3+1 bedrooms and 1.5 bathrooms. In between Bisseltown and the Village of Algonquin offering country living just 10 minutes from city amenities. The main floor has an open concept floor plan which includes the living room with wood fireplace and large bright window, dining room and spacious kitchen with white cabinetry and all appliances included. Powder room and sunroom overlooking the picturesque lot complete this level. The upper level has three bedrooms and full main bathroom. Cooler nights ahead are sure to be more enjoyable as you cozy up by the woodstove in the lower level recreation room. You will also find the laundry room and fourth bedroom on this level – perfect for older children or a spare room for guests. Homes like these aren’t available for long – book a private tour today!
Property Details
Interior
Features
Main Floor
Foyer
5'10" x 11'8"Living Rm
11'0" x 12'7"Dining Rm
7'4" x 12'7"Kitchen
11'0" x 12'7"Exterior
Features
Parking
Garage spaces 1
Garage type -
Other parking spaces 3
Total parking spaces 4
Property History
 25
25 28
28



